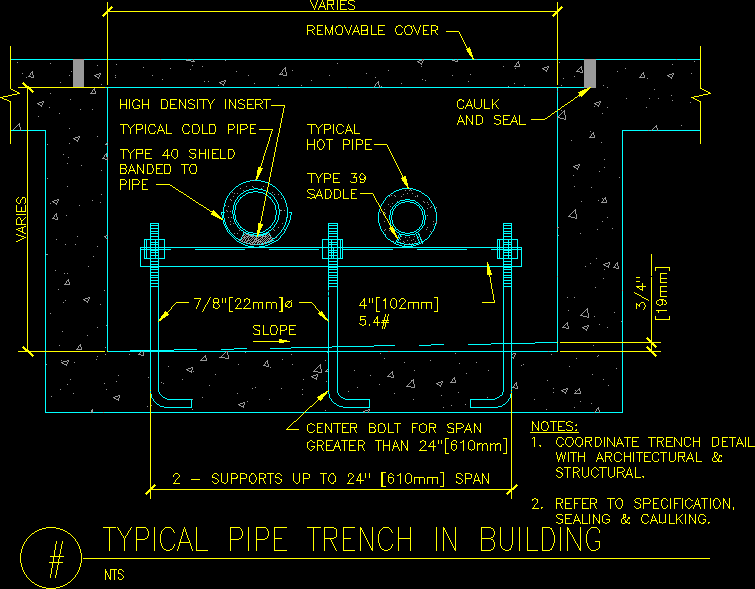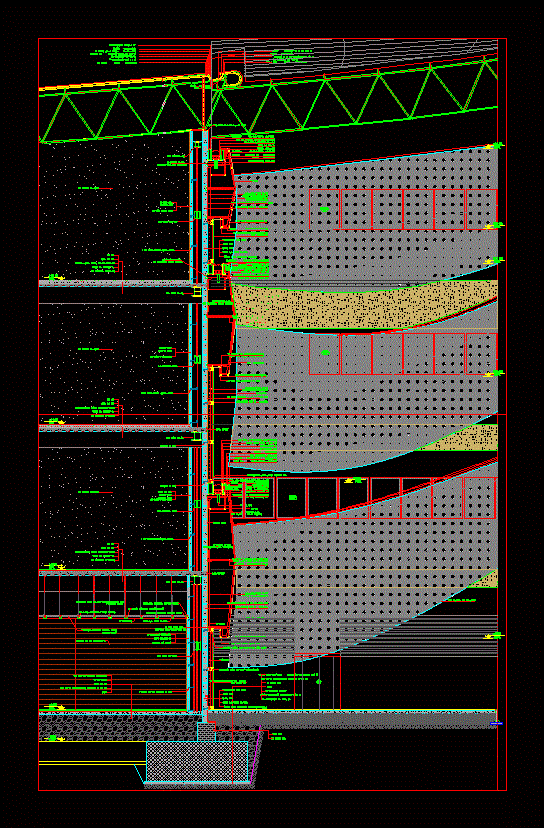Residential Subdivision Design With Services DWG Block for AutoCAD
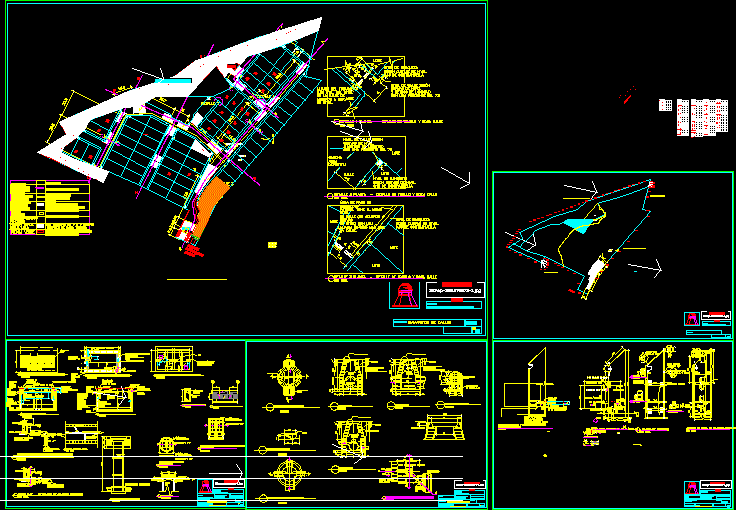
Example of a sub sdivision distribution with solution for each of the basic services
Drawing labels, details, and other text information extracted from the CAD file (Translated from Spanish):
sheet:, revised:, cabbage. ing. omar of lion, esc: indicated date: oct. ‘, designed: maría de los angeles by dubón lion, calculated: maría de los angeles de león de dubón, drew: maría de los angeles de dubón lion, minimum, Address: av. skirt area the trunk, content:, residential, cond., angle structure type without esc, anchoring phase without esc, phase finish structure vi without esc, low voltage with frame without esc, future type luminaire without esc, minimum, ground descent without esc, electrical network details, retained flag type without esc, self-protected transformer without esc, sheet:, variable, variable, variable, elbow, drain intake, elbow, variable, its T., Address: av. zone, content:, revised:, cabbage. ing. omar of lion, esc: indicated date: oct. ‘, designed: maría de los angeles by dubón lion, calculated: maría de los angeles de león de dubón, drew: maría de los angeles de dubón lion, residential, cond., armed septic tank floor esc:, armed with septic tank walls esc:, raised of block of tip of with pins each block, Septic tank slab armed esc:, concrete screen both directions, beam, exit to septic tank, staves rails, septic tank detail, register machine, variable general manifold, p.v.c., variable, elbow of, variable, p.v.c pending, Street, Interconnection cutting of residential connection for deep collector without esc., register machine, variable, p.v.c pending, Street, armed both senses, house floor, of the house, general manifold variable diameter, Interconnection cutting of domiciliary connection without esc., registry, main collector, deep collector, form of installation without esc, pit section esc:, solera stirrups, block, casting for joining of blocks, footboard of stirrups, curtains esl, entry of drains with cement pipe c.i.e:, Septic tank outlet with PVC pvc from Psi c.i.s:, beam est., pit section with fat trap esc:, solera stirrups, block, casting for joining of blocks, footboard of stirrups, curtains esl, pvc tube comes from pit with pvc tube from psi c.i.e:, exit septic tank with psi pvc c.i.s: municipal junction, beam est., see slab floor, see cover detail, axis, tube, cover with sabieta, detail of light well without esc, variable, cement smoothing, tee, sludge height record cap, elbow, Sliding height log cover, tee, Sliding height log cover, tee, tube, links, Escutcheon:, in both direction agarradires, in both direction agarradires, cover detail cut esc., in both direction agarradires, detail of septic cover cut esc., its T., tensions, Detail of beam pit esc:, variable, corridos, its T., its T., its T., detail of armed beam girder without esc, cement, sheet:, tip brick, well diameter, variable diameter tube, esc visit plant:, curb, smooth plaster, variable, steps every no. more painting anricorrosiva, filling, variable, section
Raw text data extracted from CAD file:
| Language | Spanish |
| Drawing Type | Block |
| Category | Construction Details & Systems |
| Additional Screenshots |
 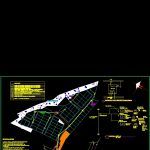  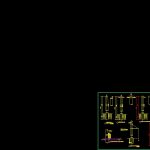  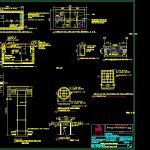 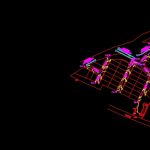 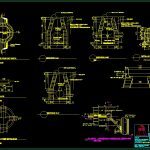  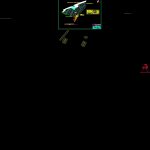 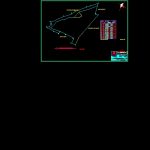 |
| File Type | dwg |
| Materials | Concrete |
| Measurement Units | |
| Footprint Area | |
| Building Features | |
| Tags | autocad, basic, block, dach, dalle, Design, distribution, DWG, escadas, escaliers, lajes, mezanino, mezzanine, platte, reservoir, residential, roof, Services, slab, solution, stair, subdivision, telhado, toiture, treppe |




