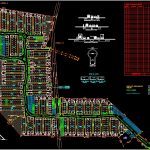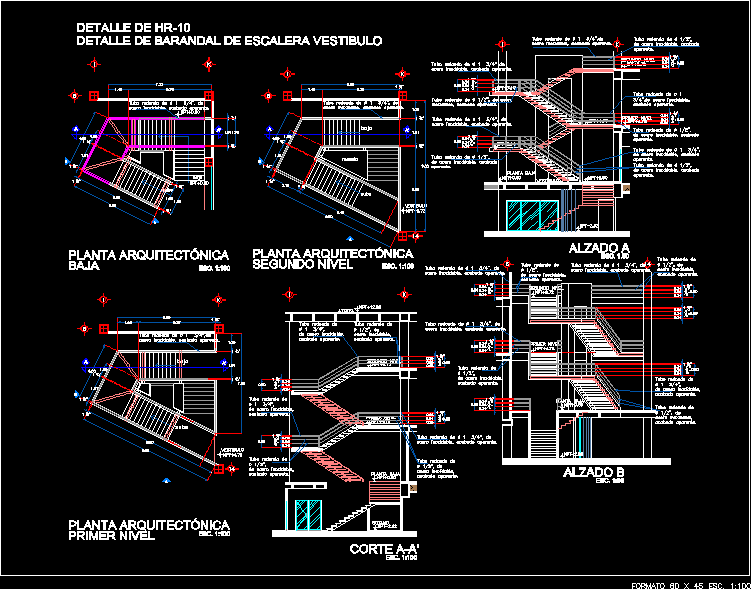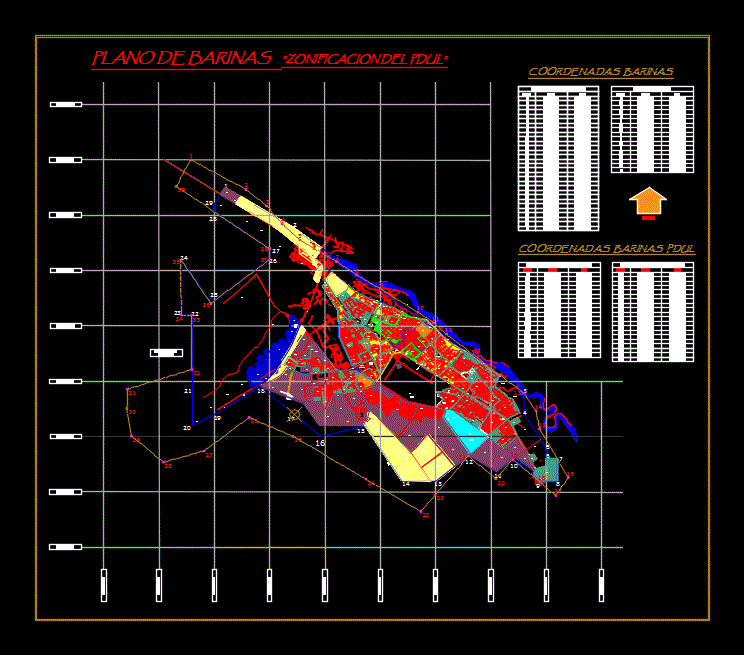Residential Subdivision Map DWG Block for AutoCAD

SINGLE FAMILY RESIDENCES
Drawing labels, details, and other text information extracted from the CAD file (Translated from Spanish):
north, long vehicle, area treatment plant, Street, Apple, Apple, Street, Apple, Apple, Apple, Apple, Apple, Apple, Apple, Apple, area of equipment, commercial area, commercial area, lot types, lot type, lot type, return type, street sizing, sizing of boulevard, private street dimensioning, green areas, commercial areas, areas of urban equipment, warehousing, division, Location:, quotas, scale:, review:, key:, flat:, drawing:, draft:, revised:, owner:, place:, Apple, Apple, green area, private, Apple, right of way, Apple, Apple, private, stage, right of way, right of way, right of way, high tension line, right of way, green area, plot, Apple, Apple, Apple, Apple, Apple, Apple, Apple, Apple, Apple, Apple, Apple, Apple, Apple, Apple, Apple, Apple, Apple, Apple, Apple, Apple, Apple, Apple, Apple, Apple, Apple, Apple, Apple, Apple, Apple, Apple, Apple, Apple, Apple, Apple, Apple, Apple, Apple, Apple, Apple, Apple, Apple, Apple, private, area of urban equipment, private, eur, private, Street, area of urban equipment, private, tank, tank, commercial area, total lots, surface area, lotification table, household, Apple, with respect to the salable area, area of road, green area, area of equipment, subtotal area salable, commercial area, housing area, with respect to the total area, surface, land use table, concept, elevated tank area, right generated by high voltage line, total, area of treatment plant, lot, Street, urban, area of, single-family lots, commercial lots, commercial area, green area, commercial area, date:, lot, households, multifamily, households, lot, multifamily lots, commercial area, fracc. the palms of medellin, side, distance, orientation, its T, total area, walker, stage, box of execution by stages of urbanization, stage, of apples, lots, surface, stage, av., av., green area, green area, commercial area
Raw text data extracted from CAD file:
| Language | Spanish |
| Drawing Type | Block |
| Category | City Plans |
| Additional Screenshots |
 |
| File Type | dwg |
| Materials | |
| Measurement Units | |
| Footprint Area | |
| Building Features | Car Parking Lot |
| Tags | autocad, beabsicht, block, borough level, DWG, Family, map, political map, politische landkarte, proposed urban, residences, residential, road design, single, stadtplanung, straßenplanung, subdivision, urban design, urban plan, zoning |








