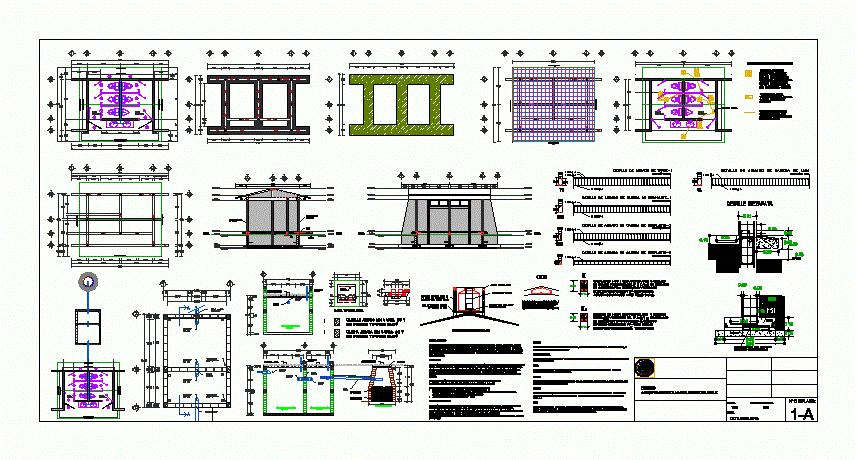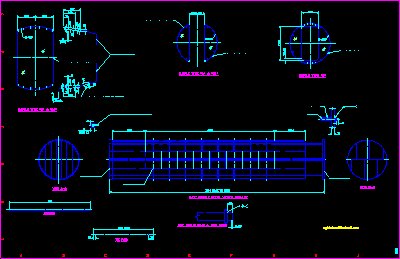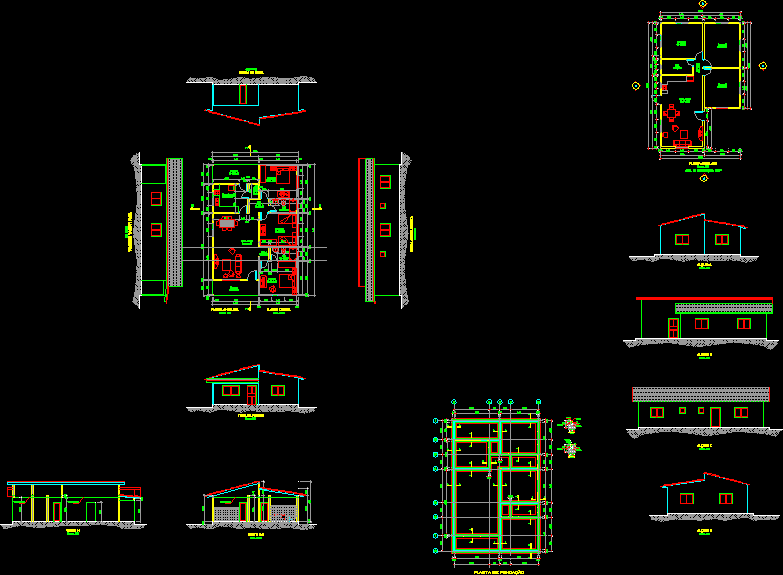Residential Tabladilla; Sevilla DWG Section for AutoCAD
ADVERTISEMENT
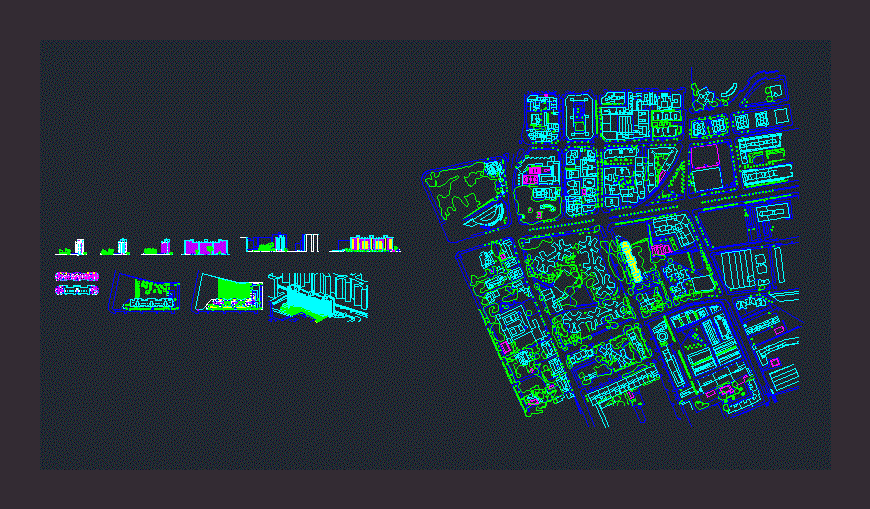
ADVERTISEMENT
Sheets (floors, elevations, sections, introduction and perspective) of the residential Tabladilla. This building Donaire architects Alberto Rodriguez and Antonio Ortiz Leyba, was built in Tabladilla Street,. 1 of Sevilla in the 70
| Language | N/A |
| Drawing Type | Section |
| Category | City Plans |
| Additional Screenshots |
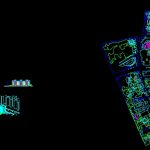 |
| File Type | dwg |
| Materials | |
| Measurement Units | |
| Footprint Area | |
| Building Features | |
| Tags | autocad, beabsicht, borough level, building, DWG, elevations, floors, perspective, political map, politische landkarte, proposed urban, residential, road design, section, sections, sevilla, sheets, stadtplanung, straßenplanung, urban design, urban plan, zoning |



