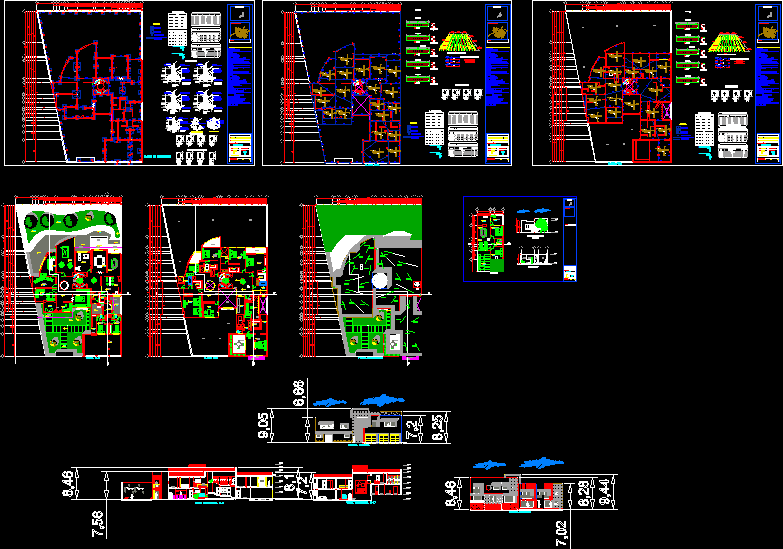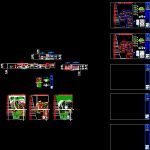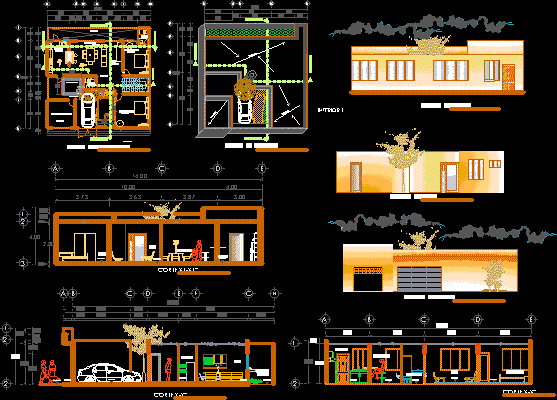Residential Unit DWG Block for AutoCAD

Residential Unit level media
Drawing labels, details, and other text information extracted from the CAD file (Translated from Spanish):
hall, dining room, bathroom, gym, dining room, service patio, kitchen, pantry, breakfast room, games room, bar, toilet, wine cellar, main access, office, projection room, room, up, garage, garden, fountain, studio , family room, empty double height, steam, rail, planter, oratory, guest bedroom, master bedroom, vacuum, terrace, beam projection, dressing room, ground floor, first floor, slab projection, double height room, hall, dome , cross-section x-x ‘, vestibule, louver, assembly plant, water tank, stationary tank, tridilosa, bap, marine ladder, e’ ‘, g’ ‘, rear facade, main facade, steel, column, stirrups of die , in footing and die, vaportite base, waterproofing, template, die reinforcement, column reinforcement, shoe rack, reinforcing steel, footings, columns, abutting shoe, counter, die, central shoe, reinforced, tepetate, filling, contratrabes, simbology:, zapata aisalada, zapata ai salt in abutment, decimbrados table, vault, e.e, type of formwork, type of cm, slabs, i ii iv v, trabes, sides t, sides l, rod table, dosage table, no. of the rod, nominal in., diameter of rods, uses, sand boats, water cans, cement bulk, gravel boats, firm, floors and, dalas, castles and, footings slabs and, columns and slabs, sidewalks, chains, special, folds, location sketch, designed:, jovani jocelin perez gomez, reviewed :, arq. rodolfo tellez giron, architectural project:, residential house, owner :, graphic scale:, surface of the land :, dimension :, meters, constructed area :, scale :, date :, real of mines, the terraces, viaduct river of the avenues , chapultepec, palmitas, jaime nuno, adrian warrior, stadium revolution, salon, terraces, specifications and general notes: foundation plant, detail concrete slab, detail of armed slab, frontal elevation, galaxy, npt, bedroom, proy. dome, a. wet, master bedroom
Raw text data extracted from CAD file:
| Language | Spanish |
| Drawing Type | Block |
| Category | House |
| Additional Screenshots |
 |
| File Type | dwg |
| Materials | Concrete, Steel, Other |
| Measurement Units | Imperial |
| Footprint Area | |
| Building Features | Garden / Park, Deck / Patio, Garage |
| Tags | apartamento, apartment, appartement, aufenthalt, autocad, block, casa, chalet, detached, dwelling unit, DWG, haus, house, Level, logement, maison, media, residên, residence, residential, unidade de moradia, unit, villa, wohnung, wohnung einheit |








