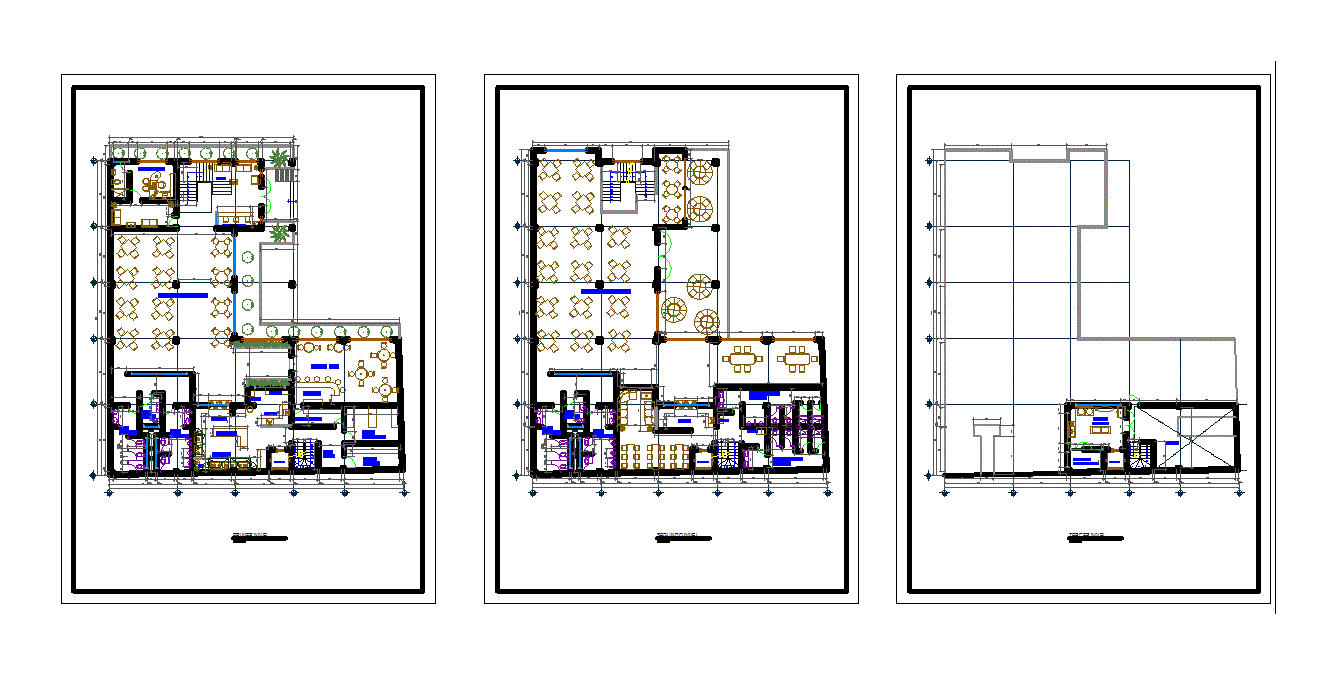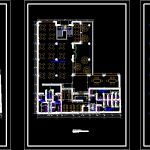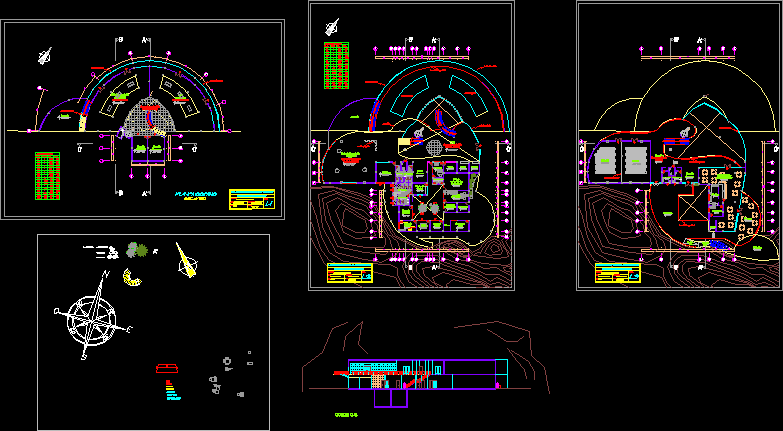Restaurant 4 Holders DWG Block for AutoCAD
ADVERTISEMENT

ADVERTISEMENT
RESTAURANT 4 HOLDERS: 2 roof Levels / area Tables / administrative area / kitchen / SSHH / Terrace / Lounge bar / service area.
Drawing labels, details, and other text information extracted from the CAD file (Translated from Spanish):
forklift, cold room, ante_ camera, washing, drying, household, gas, trade, kitchen, preparation, conservatory, bodega – liquors, bar, lounge bar, seating, reception and cash, administration, sshh men, sshh women, sshh discap ., restaurant lounge, lockers, white area, maintenance room, tendal, first level, second level, third level
Raw text data extracted from CAD file:
| Language | Spanish |
| Drawing Type | Block |
| Category | Hotel, Restaurants & Recreation |
| Additional Screenshots |
 |
| File Type | dwg |
| Materials | Other |
| Measurement Units | Metric |
| Footprint Area | |
| Building Features | |
| Tags | accommodation, administrative, area, autocad, BAR, block, casino, Dining room, DWG, hostel, Hotel, kitchen, levels, Restaurant, restaurante, roof, spa, sshh, tables |








