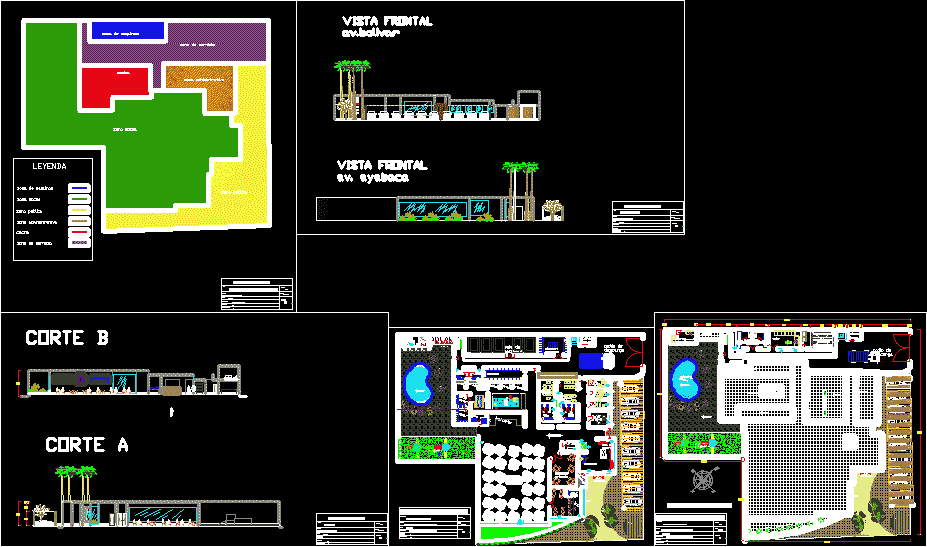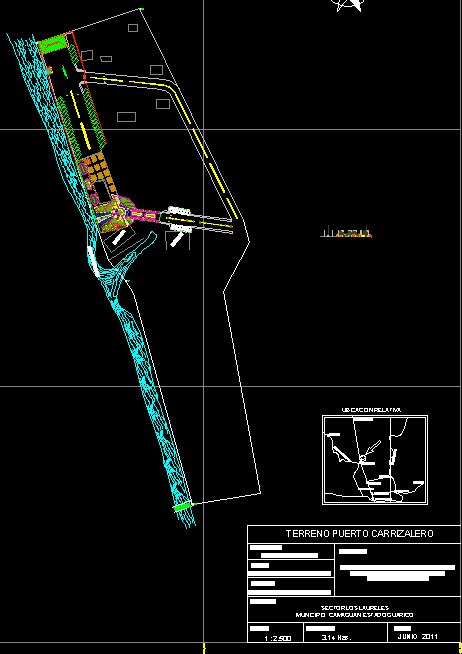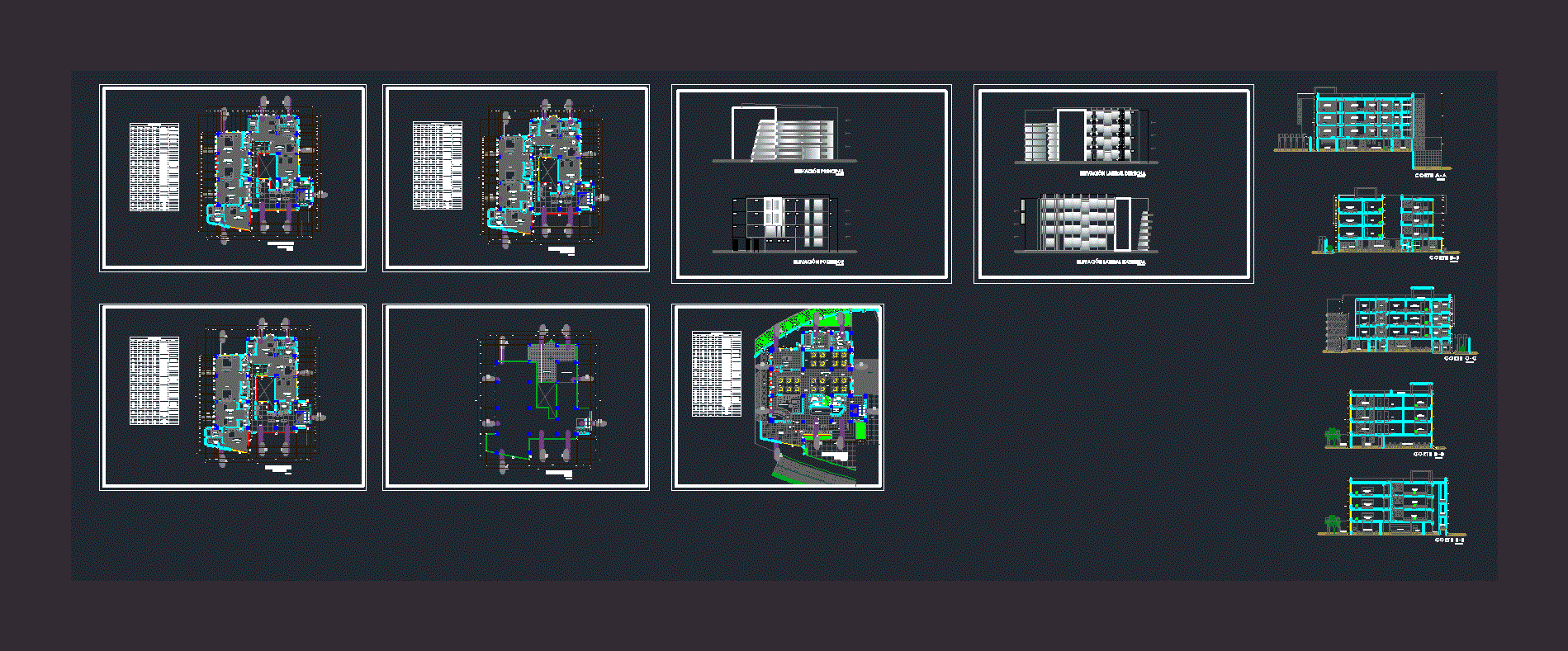Restaurant 5 Forks DWG Section for AutoCAD

PROPOSE RESTAURANT 5 FORKS IN ICA CITY; IN FRONT OF SQUARE EL SOLSECTIONS;cortes; ROOF PLANAND DISTRIBUTION PLAN.
Drawing labels, details, and other text information extracted from the CAD file (Translated from Spanish):
plant, first floor, second floor, main kitchen, area of machines, kitchen, s.h, living room, study, tv room, living, valcon, dormit. main, main s.h, laundry, drying rack, sleeping. service, terrace, second floor, third floor, roofs, university wings peruvian – faculty of architecture, course, student, plane, gianmarco sihues rodriguez, sheet no, teacher, date, scale, cycle, arq. standard reyna moscoso, smoking room, storeroom trash, playground download, pre-wash, games, children, pool, machine room, main warehouse, name: reyna moscoso standard, university peruvian, department :, project :, architect ::, province: ica, scale :, date :, lamina nº, cycle :, showers, second floor and ceilings, game room, waterfall on the wall, entrance, buffet, bar, manager office, salad, bakery, cold kitchen, washing, meats, household, camera , ante camara, furnace, fourth cellar, warehouse, meeting room, office chef, office administor, office counter, music area, box, private dining room, bar, ss.hh., men, ladies, cloakroom, waiting room for offices, telephone, waiting room, hall, dressing rooms, drying rack, living room, main dining room, first floor, court b, court, front view av. ayabaca, administrative area, kitchen, public carr, social area, service area, public area, legend, works, public, cadastre, municipal, park, francisco, bolognesi, temple, santiago, luren, super market, don carlos, school, market la, palm, institute, superior, jhalebet, college of, lawyers, ica, prof.:, scale :, date :, location map, note :, arq. reyna moscoso norm, student :, gianmarco sihues rodriguez, project :, plane :, location and location, location, cuts, subject: front view av.bolivar, front view, zoning plan and location, dining room, main
Raw text data extracted from CAD file:
| Language | Spanish |
| Drawing Type | Section |
| Category | Hotel, Restaurants & Recreation |
| Additional Screenshots |
 |
| File Type | dwg |
| Materials | Other |
| Measurement Units | Imperial |
| Footprint Area | |
| Building Features | Garden / Park, Pool, Deck / Patio |
| Tags | accommodation, autocad, casino, city, DWG, el, front, hostel, Hotel, ica, propose, Restaurant, restaurante, roof, section, spa, square |








