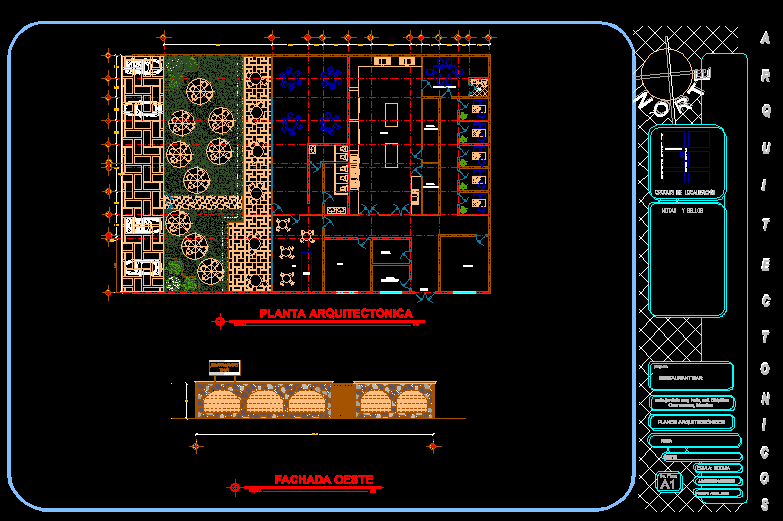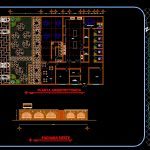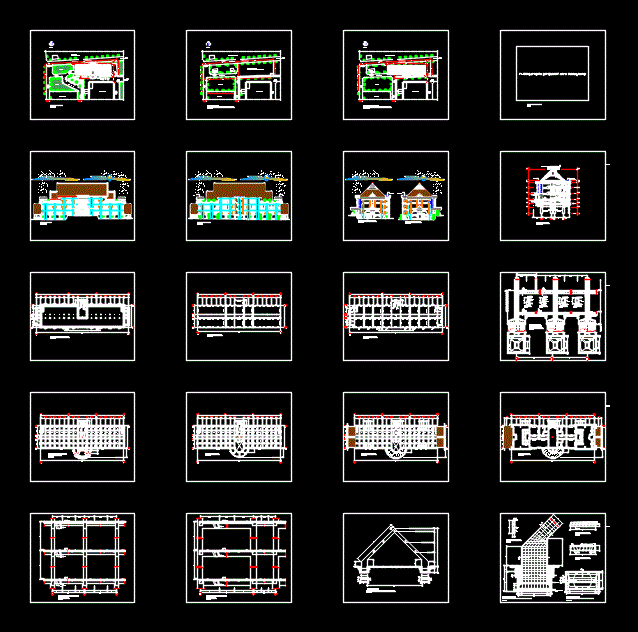Restaurant DWG Block for AutoCAD
ADVERTISEMENT

ADVERTISEMENT
Distribution of small restaurant – Plant – View
Drawing labels, details, and other text information extracted from the CAD file (Translated from Spanish):
architectural floor, scale, dining room employees, kitchen, warehouse, bar, cellar, cellar, maintenance, bar, exit, camera, freezer, refrigerator, no. plane, dimension: meters, scale: indicated, date:, architectural plans, project, notes and stamps, Cuernavaca, Morelos, expert: location sketches, street, janitzio street, street view, street janitzio esq. rubber, col. chipitlan, prop., west facade, restaurant bar, restaurant bar
Raw text data extracted from CAD file:
| Language | Spanish |
| Drawing Type | Block |
| Category | Hotel, Restaurants & Recreation |
| Additional Screenshots |
 |
| File Type | dwg |
| Materials | Other |
| Measurement Units | Metric |
| Footprint Area | |
| Building Features | |
| Tags | accommodation, autocad, block, casino, distribution, DWG, hostel, Hotel, plant, Restaurant, restaurante, small, spa, View |








