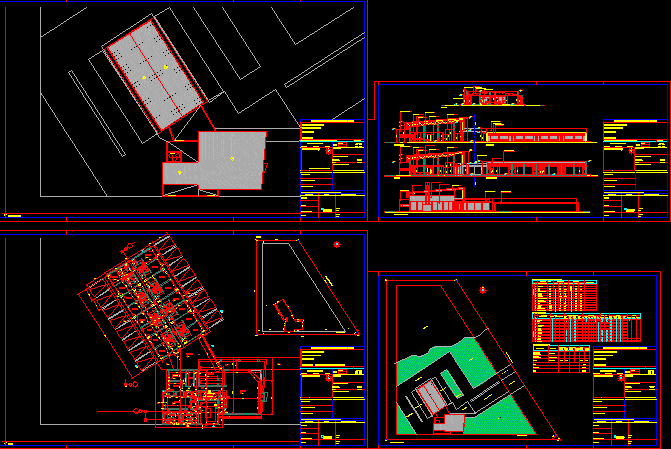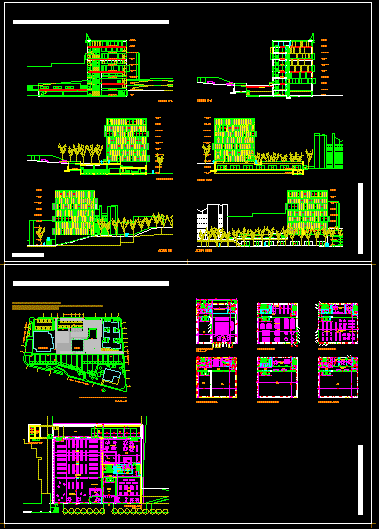Restaurant DWG Section for AutoCAD

Restaurant – Plants – Sections – Elevations
Drawing labels, details, and other text information extracted from the CAD file (Translated from Spanish):
n.p.t., steel board, work table, fluorescent light, equipment, aluminum base, ledge, steel table, table, cut c – c, stainless, steel handrail, floor public toilets, second floor, proy. teatina, blackboard-decorcenter, women, sh, disabled, axis of the urinal, dividing panel, men, mirror, professionals:, gresco sa, restaurant barranquito, blueprint,, luis risso arguedas, mariella, lengua-balbi, detail of, date :, scale:, bathrooms, page :, plane :, lamina nº :, cut b – b, cut a – a, cut d – d, ovalyn white color, decorcenter, wc color white,, built – in wastebasket, door with frames wood and rattan, legend, panel and metal door painted in color, majolica type, beige mat, standing white lavatory, wooden frame, rattan mat, wooden door frame, drywall wall plated with mayolica, tarrajeo and painted, of drywall, false sky, partition of superboard plated with mayolica, terrace, drywall, ceiling in drywall, painted wooden latticework, wooden slats, wall lined in wood, elevation income, perlick, cooler series, elevation towards the sea, railing steel, reception hall, double cold table ada de, remote compressor, grill, hot line, lav., cold special, area for waiters, oven, desserts, freez., bathroom mary, washing, bakery desserts, cold, bathroom Maria, bar, express, cafe, box , chute, waste, delivery, hall, elevator, refrig., dig, support waiters, private room, floor: wood, theatine projection, hood duct, dumbwaiter, chimney, rusty metal plate echape, wall plated in stone, wall with wooden slats, wall of wooden slats, pto. floor light, rusty metal plate, colorless glass, painted drywall wall, wood-veneered wall, wood slat panels, rusty slate stone, veneered columns in rusty plate, wooden parasols, ared lined in mader, proy. wooden parasols, stone-plated wall on all sides, stone veneer, left side elevation, beach level, right side elevation, retaining wall, light spot on the floor, light spot, wooden slat, space between slats, wall painted drywall, distribution floor first floor, scale, meat, fish, portioning, office, personal dining room, ware, kitchen, storage room, bathroom under the sink, ventilation duct, garbage, deposit, liquors, first level terrace , beach, refrigeration, freezing, camera, vegetables, entrance, garden, entrance to, restaurant, cocktail lounge bar, floor: wood, wooden deck floor, dressing room, color-celima, color – celima, sh, plated wall in rusty slate stone, light pto floor, pto. of light, plated columns in rusty metal sheet, column covered in rusty metal plate, plated bottom in metal plate. rusty, fixed transparent glass, wall covered in wood, wall covered in wood, proy. wooden slats in upper part of screens, running enclosure shaft with screens, rusty metal plate, floor: wooden deck, water mirror, retro-sandblasted glass illuminated, steel pins fixing the glass to the structure of faith, fluorescent, pro . steel board, under box, area music equipment, laundry on board
Raw text data extracted from CAD file:
| Language | Spanish |
| Drawing Type | Section |
| Category | Hotel, Restaurants & Recreation |
| Additional Screenshots |
 |
| File Type | dwg |
| Materials | Aluminum, Glass, Steel, Wood, Other |
| Measurement Units | Metric |
| Footprint Area | |
| Building Features | Garden / Park, Deck / Patio, Elevator |
| Tags | accommodation, autocad, casino, DWG, elevations, hostel, Hotel, plants, Restaurant, restaurante, section, sections, spa |








