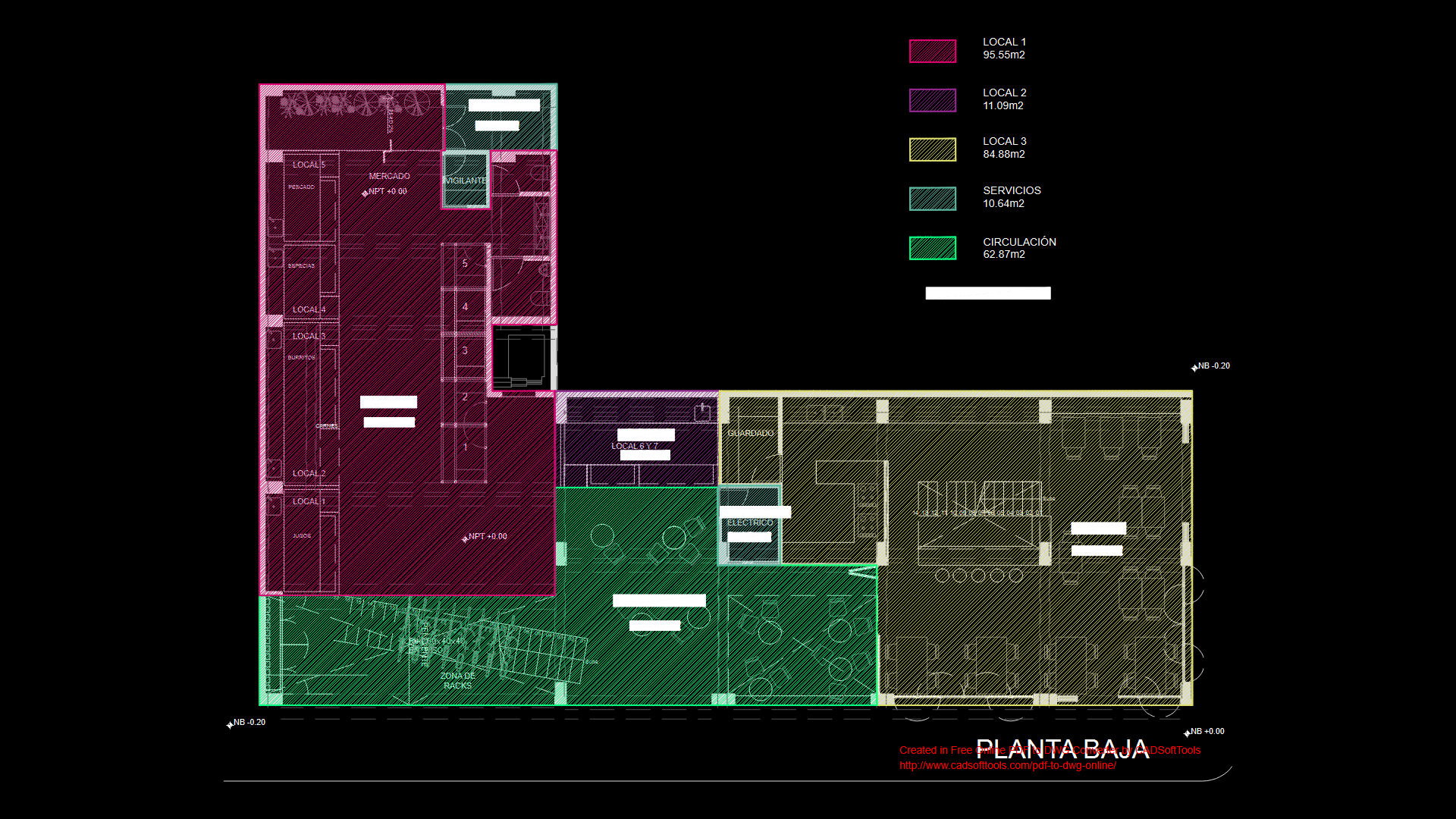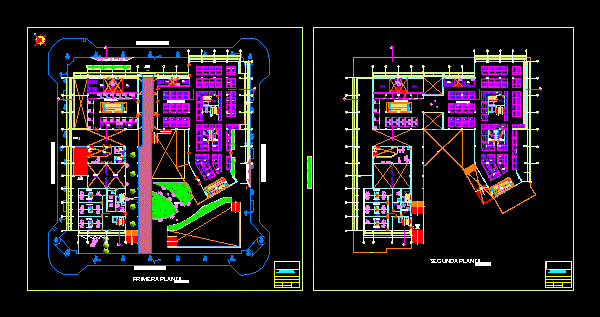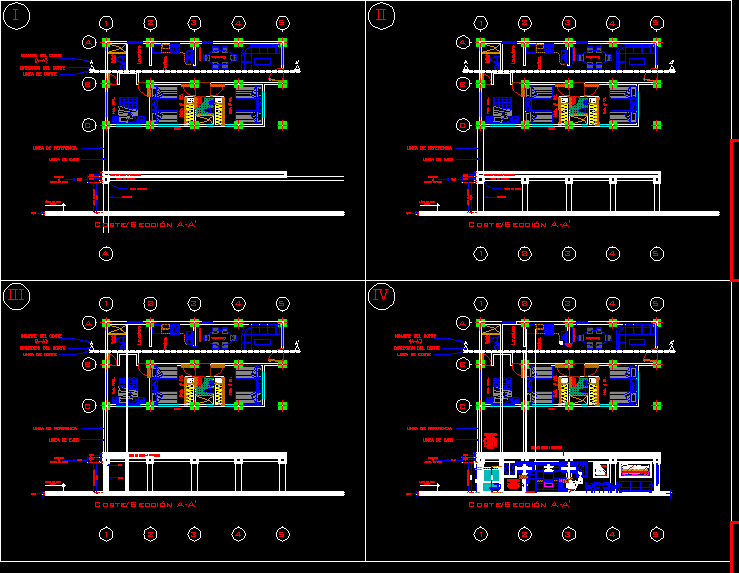Restaurant DWG Section for AutoCAD

Restaurant – Plants – Sections – Elevations Details
Drawing labels, details, and other text information extracted from the CAD file (Translated from Spanish):
ss.hh. teachers, ss.hh. teachers, sidewalk, ss.hh. males, ss.hh. women, ss.hh. gentlemen, ss.hh. ladies, costumes, brushed stainless steel, jenn-air, kitchen, ss.hh., administrative office, project:, plan:, construction of commercial premises san felipe -, code:, location:, province: huanuco, district: huanuco, region: a. avelino caceres, electrical installations, date:, drawing:, scale:, design:, location: dos de mayo, distribution hall, second level main room, external terrace second level main room, first level main room, service patio, ss .H H. personnel, furnace duct, rolling door, sanitary facilities, sshh changing room, distribution plant, terrace, service passage, sshh changing room, grotto, second level projection, neon electrical installations, electro center, first floor electrical installations -light -out current , second plant electrical installations, furnaces, drain, drain pipe with diam. specif., sanitary, ventilation pipe, bronze threaded register, sump, register box, universal gate valve, sanitary tee, a g u a, l e y e n d a, description, cold water outlet, cold water pipe, type, b r a s s a n f e l i p e
Raw text data extracted from CAD file:
| Language | Spanish |
| Drawing Type | Section |
| Category | Retail |
| Additional Screenshots |
 |
| File Type | dwg |
| Materials | Steel, Other |
| Measurement Units | Metric |
| Footprint Area | |
| Building Features | Deck / Patio |
| Tags | autocad, commercial, details, DWG, elevations, mall, market, plants, Restaurant, section, sections, shopping, supermarket, trade |








