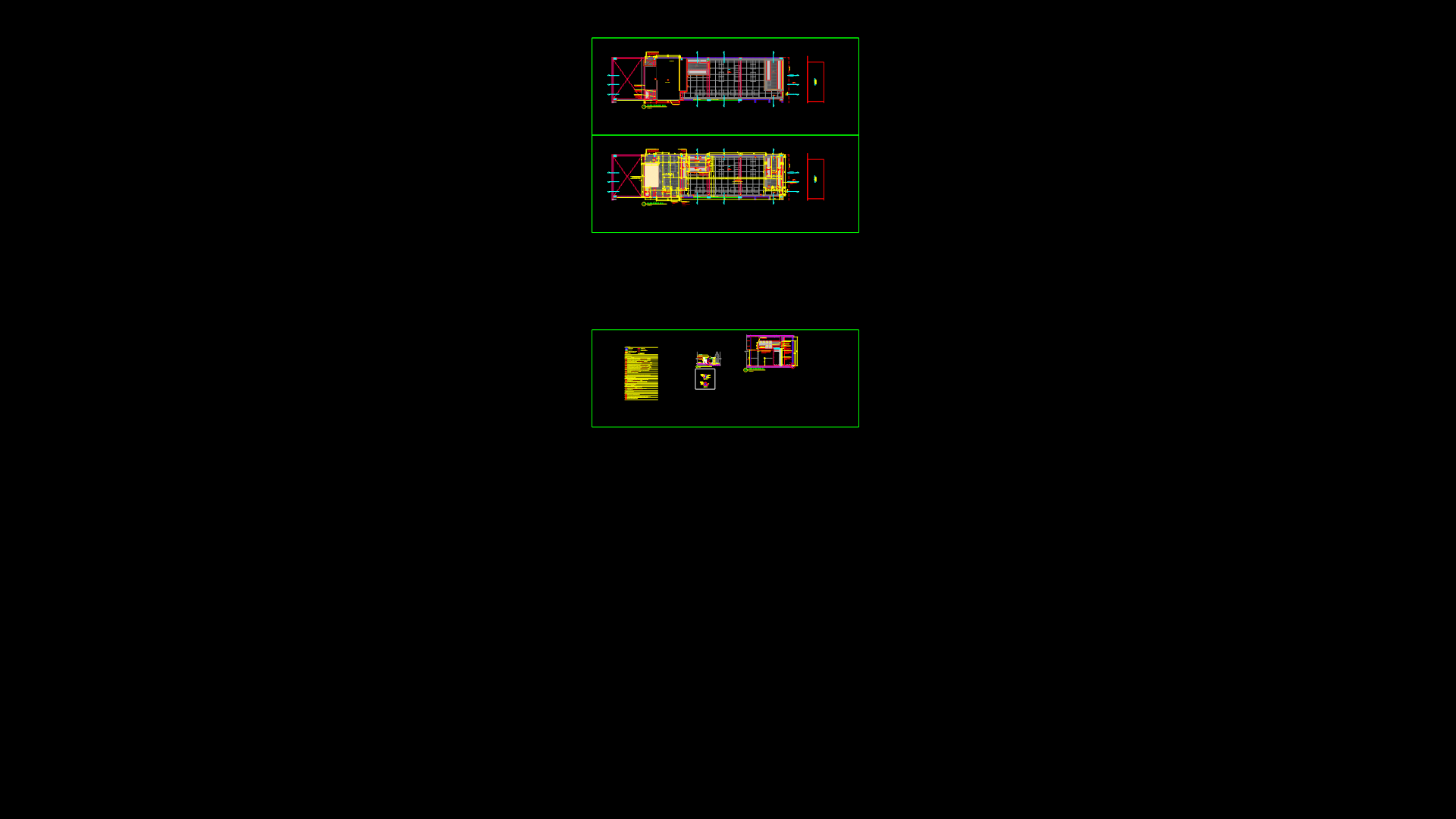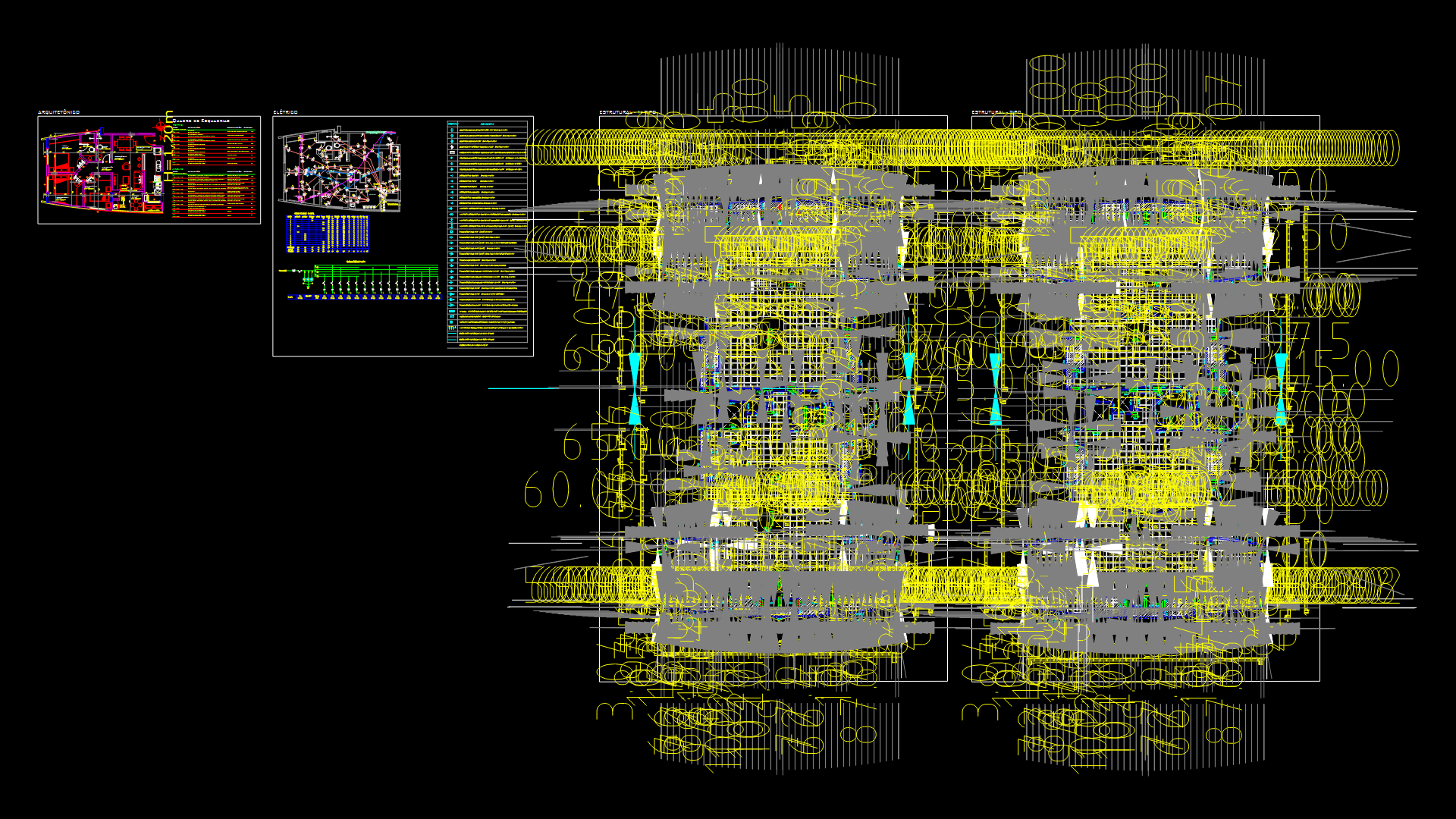Restaurant Floor Plans with Technical MEP Infrastructure Layout

Complete Japanese Restaurant Design Package
This comprehensive drawing set details a two-level Japanese restaurant with specified functional zones and technical requirements. The ground floor (térreo) incorporates specialized food preparation areas including sushi preparation, cooking zones, washing areas, cold storage rooms, and a customer dining area with 49 seats plus a 6-seat bar. The mezzanine level (mezanino técnico) at +2.55m features mechanical equipment installations with a reduced ceiling height of 1.78m.
The package includes detailed material specifications with precise quantities:
– Porcelain flooring (71m²): Munari Cimento 90×90cm by Eliane in dining areas
– Industrial ceramic flooring (44m²): Kerafloor anti-slip 240×116×9mm by Gail in food preparation zones
– White ceramic tile (107.7m²): 15×15cm installed to 2.3m height in kitchen areas
– Black ceramic tile (Liverpool series): Installed at various heights (0.98m, 1.08m, and 1.70m) in different zones
– Custom suspended ceilings including gypsum board with white paint finish at 2.30m height and wooden slat ceiling elements in carvalho avelã finish
Section details illustrate construction specifications for low walls (H=0.90m), specialized socle areas, and the mezzanine’s galvanized iron guardrail system.
| Language | Portuguese |
| Drawing Type | Plan |
| Category | Hotel, Restaurants & Recreation |
| Additional Screenshots | |
| File Type | dwg |
| Materials | Concrete, Glass, Steel, Wood |
| Measurement Units | Metric |
| Footprint Area | 50 - 149 m² (538.2 - 1603.8 ft²) |
| Building Features | A/C, Elevator |
| Tags | Cold storage, commercial kitchen, dining area, food service layout, Japanese restaurant, mezzanine, sushi bar |








