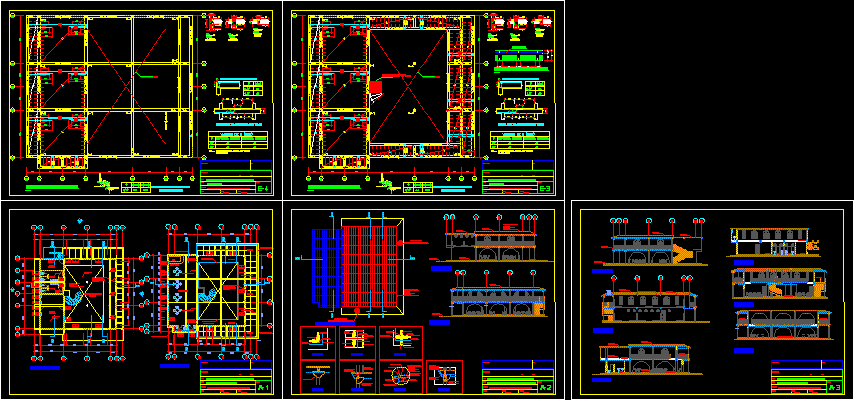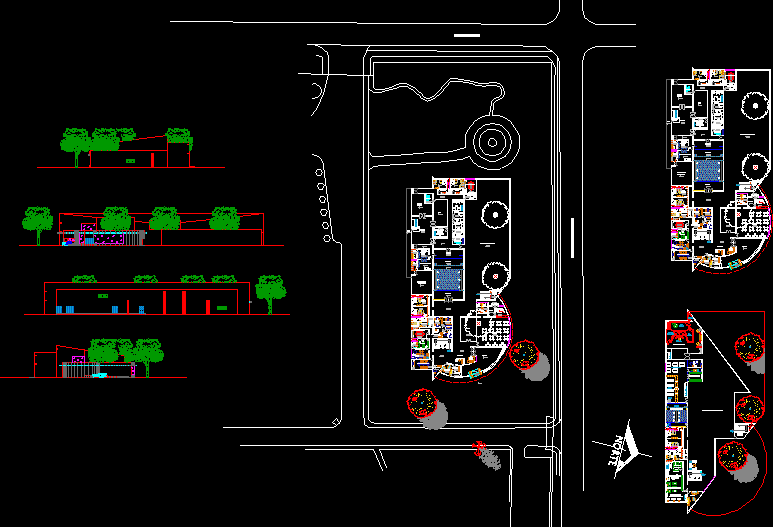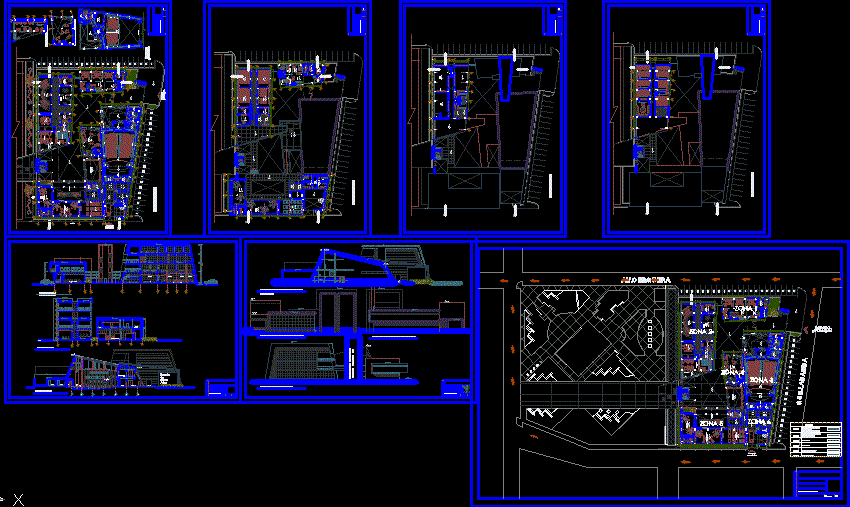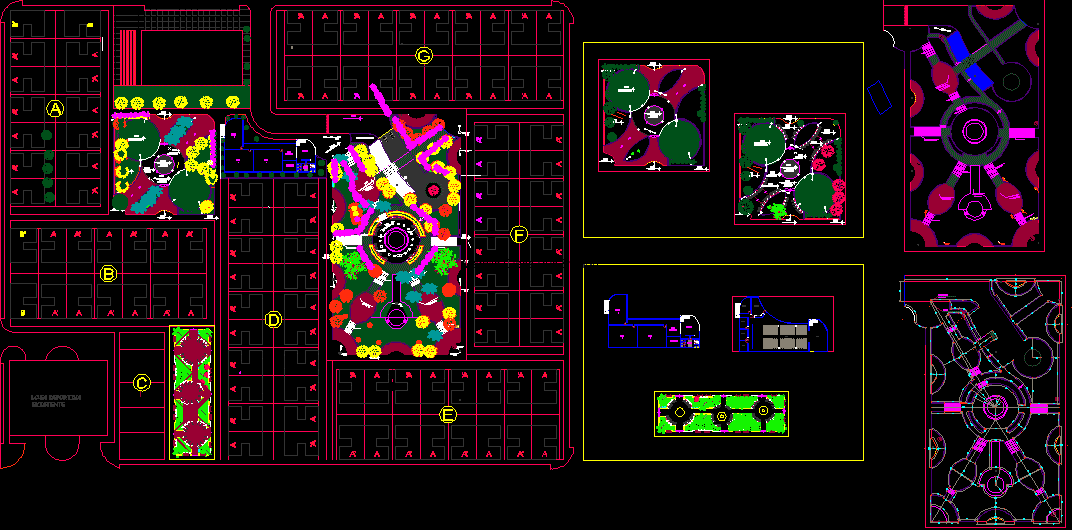Restaurante – Supe – Peru DWG Section for AutoCAD
ADVERTISEMENT

ADVERTISEMENT
Restaurante – Supe – Peru – Plants – Sections – Elevations – Details
Drawing labels, details, and other text information extracted from the CAD file (Translated from Spanish):
dde column, plate or beam, wooden varanda, kitchen, proyecciondealero, va, lower reinforcement, the same section., top reinforcement, temperature fº, sheet, cip, scale, date, drawing, professional, location, plan, work, owners, beams restaurant, indicated, signature, projection of double height, in columns and beams, detail of bending of stirrups, detail of standard hook, joint of beam reinforcement, cap, restaurant distribution plants, roof plants, elevations and details – restaurant, elevations and courts – restaurant
Raw text data extracted from CAD file:
| Language | Spanish |
| Drawing Type | Section |
| Category | Hotel, Restaurants & Recreation |
| Additional Screenshots |
  |
| File Type | dwg |
| Materials | Wood, Other |
| Measurement Units | Metric |
| Footprint Area | |
| Building Features | |
| Tags | accommodation, autocad, casino, details, DWG, elevations, hostel, Hotel, PERU, plants, Restaurant, restaurante, section, sections, spa |








