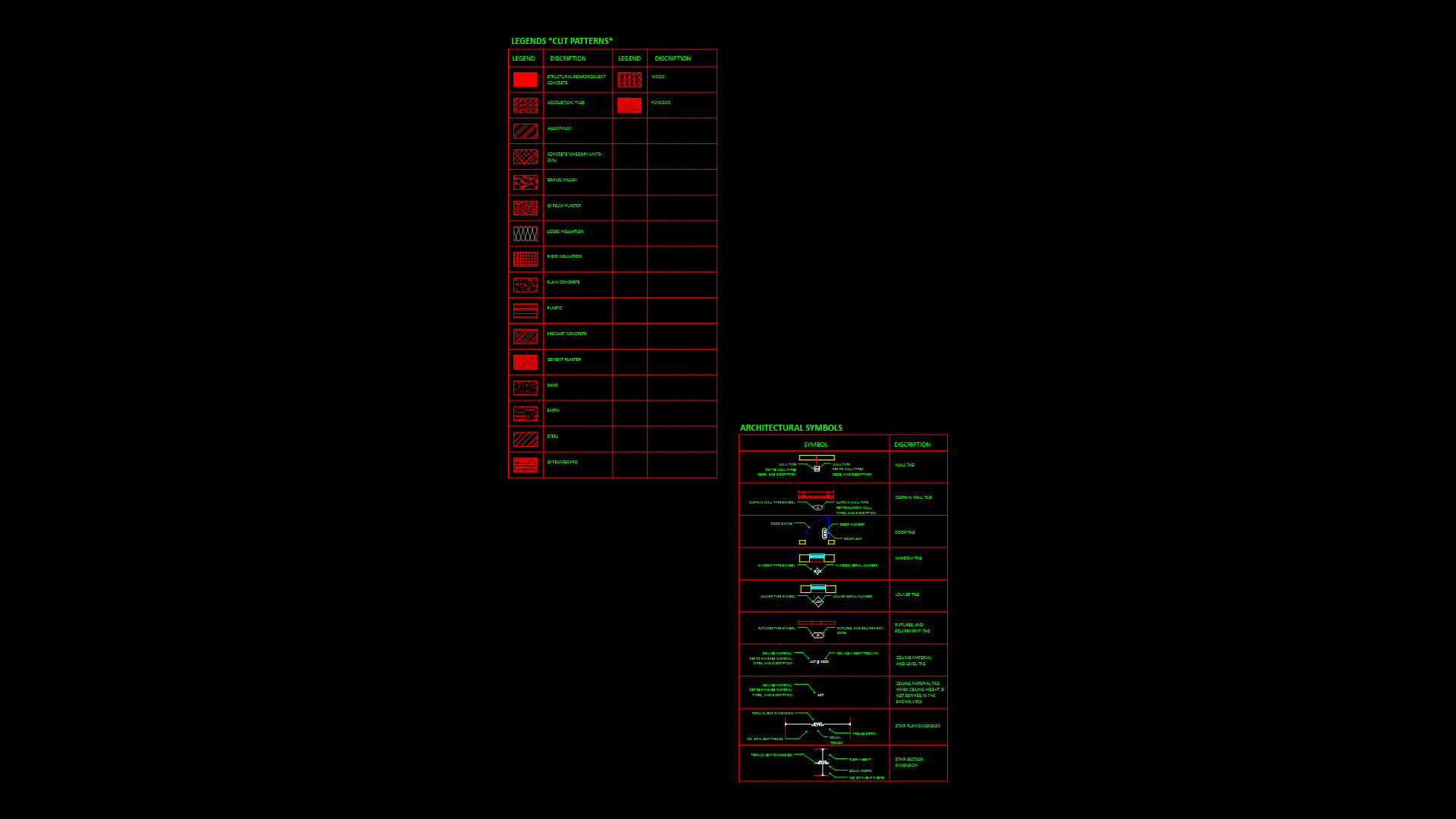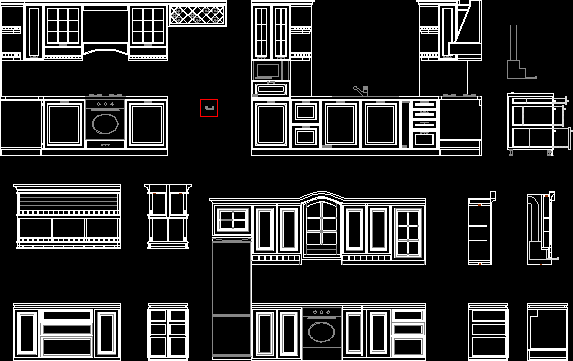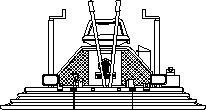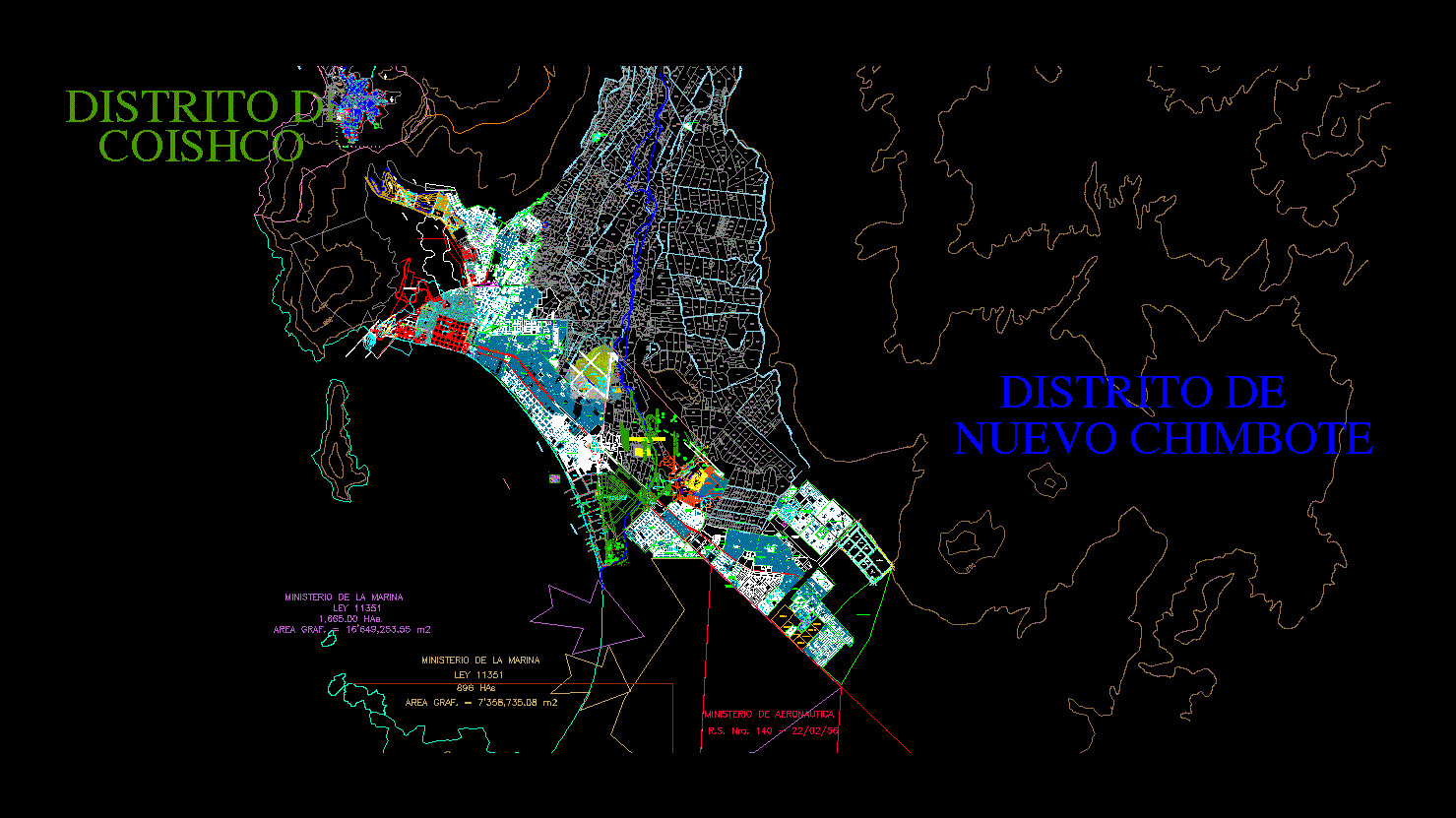Restaurants DWG Section for AutoCAD

Complete planning of restaurant with electrical; sitting planning with elevations and sections on scale.this building is having 2 restaurants one is old English style and other is a chines style. the main elevation is well designed. address: 24 K; Gulberg II Lahore Pakistan.
Drawing labels, details, and other text information extracted from the CAD file:
elev, small, seating for, dia table, small, seating for, dia table, small, seating group, small, seating group, small, seating group, small, seating group, small, seating group, small, seating group, small, kitchen, yums front elevation, section, e.t.h front elevation, director office, storage, staff cafe, kitchen, baking unit, cooking, laundry, lobby, wide, pastry, staff room, baking unit, staff room, staff room, staff room, lobby, wide, floor, director’s office, storage, staff cafeteria, dry storage, pastry kitchen, staff kitchen, bread kitchen, laundry room, baking kitchen, prep kitchen, staff restroom, office, staff restroom, corridor, board room, staff room, king’s, fortune hall, waiting, dish, fourtune hall, main kitchen, forbidden, corporate, lobby, garden, bar, dry storage, storage, toilet male, walk way, board room, dining, outdoor dinning, garden, cold, kitchen, entrance, store, reception, lounge, store, emperor’s, cold, dinning, wing, dinning, corporate, bar, outdoor, sitting, toilet female, entrance, exit, director’s office, storage, staff cafeteria, dry storage, pastry kitchen, staff kitchen, bread kitchen, laundry room, baking kitchen, prep kitchen, staff restroom, office, staff restroom, corridor, board room, staff room, see thrugh shelfs, shelfs, see thrugh, see thrugh shelfs, king’s, fortune hall, waiting, dish, fourtune hall, main kitchen, forbidden, corporate, lobby, garden, bar, dry storage, storage, toilet male, walk way, board room, dining, outdoor dinning, garden, cold, kitchen, entrance, store, reception, lounge, store, emperor’s, cold, dinning, wing, dinning, corporate, bar, outdoor, sitting, toilet female, entrance, exit, see thrugh shelfs, shelfs, see thrugh, see thrugh shelfs, see thrugh shelfs, bb’q grill, baking kitchen, staff cafeteria, pastry kitchen, director’s office, prep kitchen, storage, dry storage, office, bread kitchen, staff kitchen, laundry room, staff restroom, open, staff room, corridor, open, staff restroom, open, corridor, open, section, f.f.l, g.l, f.f.l, g.l, g.l, section, g.l, entrance, porch, drawing, lobby, guest room, bedroom, washroom, lounge, dining, room, lobby, room, kitchen, stair hall, washroom, bedroom, lawn, old planing, king’s, fortune hall, waiting, dish, fourtune hall, main kitchen, forbidden, corporate, lobby, garden, bar, dry storage, storage, toilet male, walk way, board room, dining, outdoor dinning, garden, cold, kitchen, entrance, store, reception, lounge, store, emperor’s, cold, dinning, wing, dinning, corporate, bar, outdoor, sitting, entrance, exit, see thrugh shelfs, shelfs, see thrugh, see thrugh shelfs, see thrugh shelfs, bb’q grill, king’s, waiting, dish, fourtune hall, main kitchen, forbidden, corporate, lobby, garden, bar, dry storage, storage, toilet male, walk way, board room, dining, outdoor dinning, garden, cold, kitchen, entrance, store, reception, lounge, store, emperor’s, cold, dinning, wing, dinning, corporate, bar, outdoor, sitting, toilet female, entrance, exit, see thrugh shelfs, shelfs, see thrugh, see thrugh shelfs, see thrugh shelfs, bb’q grill, generator, d.b, baking kitchen, staff cafeteria, pastry kitchen, director’s office, prep kitchen, storage, dry storage, office, bread kitchen, staff kitchen, laundry room, staff restroom, open, staff room, corridor, staff restroom, open, corridor, open, outdoor, outdoor, outdoor, outdoor, outdoor, outdoor, ele, unit, outdoor, outdoor
Raw text data extracted from CAD file:
| Language | English |
| Drawing Type | Section |
| Category | Building Codes & Standards |
| Additional Screenshots |
 |
| File Type | dwg |
| Materials | Other |
| Measurement Units | |
| Footprint Area | |
| Building Features | Garden / Park |
| Tags | autocad, building, complete, DWG, edificação, edification, electrical, elevations, erbauung, gesetze, Hotel, laws, leis, lois, normas, normen, normes, planning, Restaurant, restaurants, scale, section, sections, sitting, standards |








