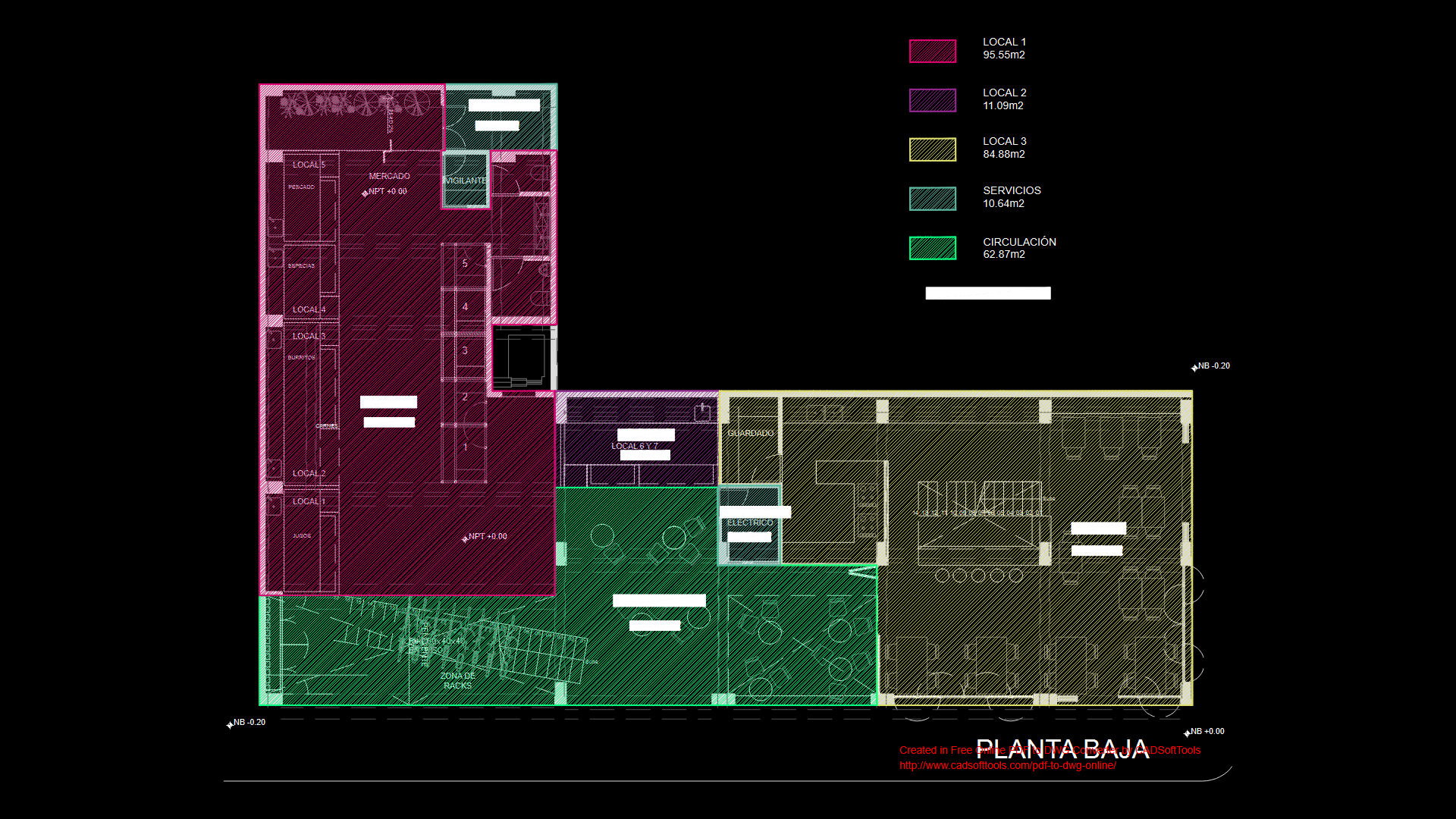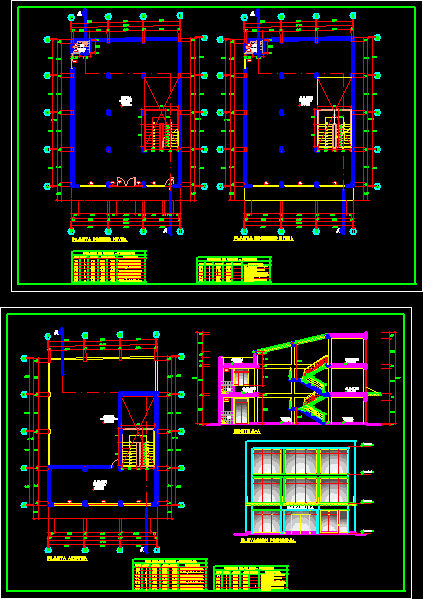Retail Stores, Commercial Building, 2 Levels DWG Plan for AutoCAD

Architectonic plans – Facades – Sections and Structural details of commercial building in two levels
Drawing labels, details, and other text information extracted from the CAD file (Translated from Spanish):
symbology, tank toilet, low architectural floor, mezzanine slab projection, symbolism for cuts, general., symbolism for location, facades., wall symbology, wall of common block, symbology of levels, npt. – finished floor level , nsc.- upper level of roof, n.- level, nsl.- upper level of slab, concrete castle, reinforced., concrete column, general foundation plant, symbology, sanitary registry, water heater, preparation for, cut, plant, detail of sanitary registry, wall of, common block, natural, terrain, firm of, concrete, thick, armed with mesh, cover of registration, to give slope, cement-sand, entortado of, uniform code of plumbing, building must not have leaks anywhere., the administrative authority. the drain of black water, low equivalent or by a similar one that is approved by, high of the same, by an approved test of pressure air, blacks of the building with water from the lowest point to the most point, depriving and filling the drain completely of water, public sewer or sewage system of sewage, test covering the drainage in its points of connection with the, sewage sewage of buildings will be placed at, end of line, will be installed vertically above the, open to allow their cleaning in the direction of the building, they are located under the building, the construction and materials will be applied. When the calcantarillas of the, conformed with all the appropriate sections for, culverts of building will extend to the ground level and, placement of another registry of cleaning in its point of union, provided with a registry of cleaning, the projection will not be required, projection right from a building drain that must be installed at intervals that are not due, the sewage drain cleaning records, building at the bottom of the drain and extended to the level, the sewer or building will be installed outside, the building near the connection between the building drain and, additional air for a period of at least fifteen, then there must be no escape in any place., the system, or in the portion under test, for a minimum of , no section will be tested with less than one column, the highest of the section must be filled with water, but, opening must be firmly covered except for the opening, flooding. If the test system in sections, each, opening higher, the system filling with water to the point of, in the pipe must be firmly closed, except to the, sections. if applied to the entire system, all openings, drainage and ventilation systems or in their entirety or in established, and their traps filled with water, will be submitted, after the plumbing facilities have been, cleaning, etc. , to be successful if the pressure has reached all, administrative may require the elimination of records, ventilation will be tested with water or air. the authority, of sewage of sewage deprived by means of gravity., plumbing will be hauled to the public sewer or system, where practical, the drainage of all the devices of, approved by the administrative authority., structural or to the arrangement of any building or structure, culvert of the street or of the characteristics, where it is impractical due to the depth of the, practice with a uniform slope of no less than twenty, the horizontal drainage pipe of installed in alineameinto, can easily enter into no other estrada., constructed in such a way that the discharge of an entrance, not of an entrance at the same level at least that such adjustment this, reaches equivalent. no adjustment will be used that has more, vertical evacuation, and will enter this by means of, to a final test, part of the system., current line of the pipe., with the drainage of the building., degrees., of the land, minutes, sanitary sewer, household discharge, kitchen, fire retardants, thread sealants and plasticized vinyl products, or others, good installation practices in accordance with the regulations and codes of, authorized contractors according to the established norms for the industry already, in systems of distribution of drinkable water reason why they must be installed by, the pipes and connections of cpvc flowguard gold are oriented to be used, it will have to be hydrostatically tested after the installation. it should not, chemical agents not compatible with the components of the cpvc. the system, cpvc pipes can be installed drowned in a concrete slab, with, slab and in the joints of the construction. the use of a sleeve in these points helps, general specifications, for cpvc flowguard gold, refrigerant systems contain oils that can cause cracks in the heating and air conditioning or condensate lines in refrigeration. some, do not use the tube
Raw text data extracted from CAD file:
| Language | Spanish |
| Drawing Type | Plan |
| Category | Retail |
| Additional Screenshots |
 |
| File Type | dwg |
| Materials | Concrete, Plastic, Other |
| Measurement Units | Metric |
| Footprint Area | |
| Building Features | Deck / Patio |
| Tags | agency, architectonic, autocad, boutique, building, commercial, details, DWG, facades, Kiosk, levels, Pharmacy, plan, plans, retail, sections, Shop, Stores, structural |








