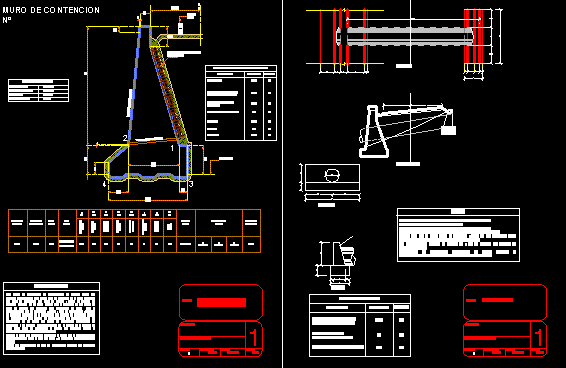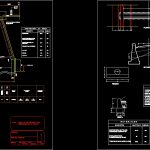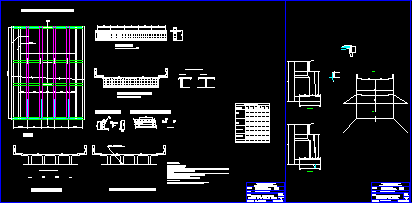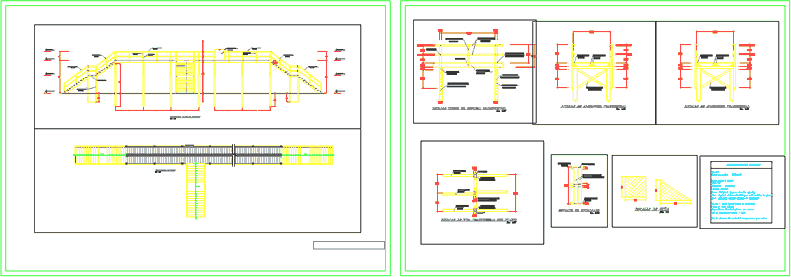Retaining Wall DWG Detail for AutoCAD
ADVERTISEMENT

ADVERTISEMENT
Detail of retaining wall
Drawing labels, details, and other text information extracted from the CAD file (Translated from Spanish):
general notes, retaining wall nº, start station, term station, dist. cl-em, elv. after, h m., d cm., d cm., height of the wall, base of the wall, base of the foundation, flight of the heel, flight of the step, thickness min. heel, thickness foundation, area mamp., type of wall, curve data, radius of the curve, curve, data for the project, weight of the earth, weight of masonry, overload, maximum compression, excavation, dry masonry in backrest., pvc tube for drains, filling, chapeo, template, dist., cl, project :, resp. of the project :, scale :, date :, meters, dimension :, plane :, single, maposteria wall for earth support, rebar, wheel of truck, plant, elevation, front, profile, notes, drainage work
Raw text data extracted from CAD file:
| Language | Spanish |
| Drawing Type | Detail |
| Category | Roads, Bridges and Dams |
| Additional Screenshots |
 |
| File Type | dwg |
| Materials | Masonry, Other |
| Measurement Units | Metric |
| Footprint Area | |
| Building Features | |
| Tags | autocad, DETAIL, DWG, retaining, retaining wall, wall |








