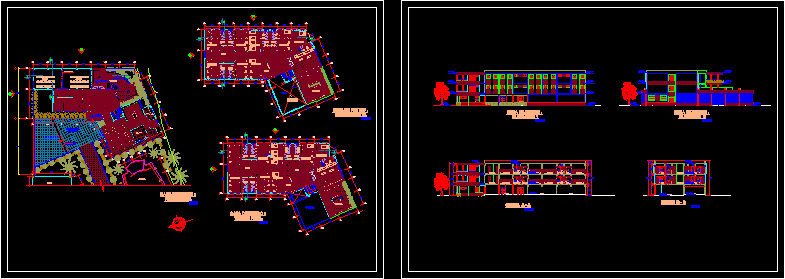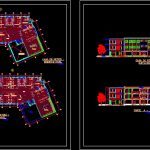Retirement Home DWG Section for AutoCAD
ADVERTISEMENT

ADVERTISEMENT
Retirement home in two levels – Plants – Sections
Drawing labels, details, and other text information extracted from the CAD file (Translated from Spanish):
sshh, circulation, garden, salon, court b – b, room, terrace, court a – a, floor: concrete pavers, office administ., deposit, dining room, kitchen, pantry, folding door, retreat house: first level, floor polished cement color ocher black, be, empty projection, projection dejardinera, brick pastry, projection of dining room, retirement home: third level, retirement home: second level, hall, sum, chapel, step
Raw text data extracted from CAD file:
| Language | Spanish |
| Drawing Type | Section |
| Category | House |
| Additional Screenshots |
 |
| File Type | dwg |
| Materials | Concrete, Other |
| Measurement Units | Metric |
| Footprint Area | |
| Building Features | Garden / Park |
| Tags | apartamento, apartment, appartement, aufenthalt, autocad, casa, chalet, dwelling unit, DWG, haus, home, house, levels, logement, maison, plants, residên, residence, retirement, section, sections, unidade de moradia, villa, wohnung, wohnung einheit |








