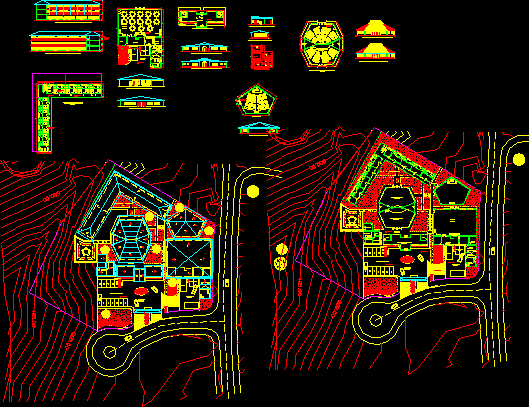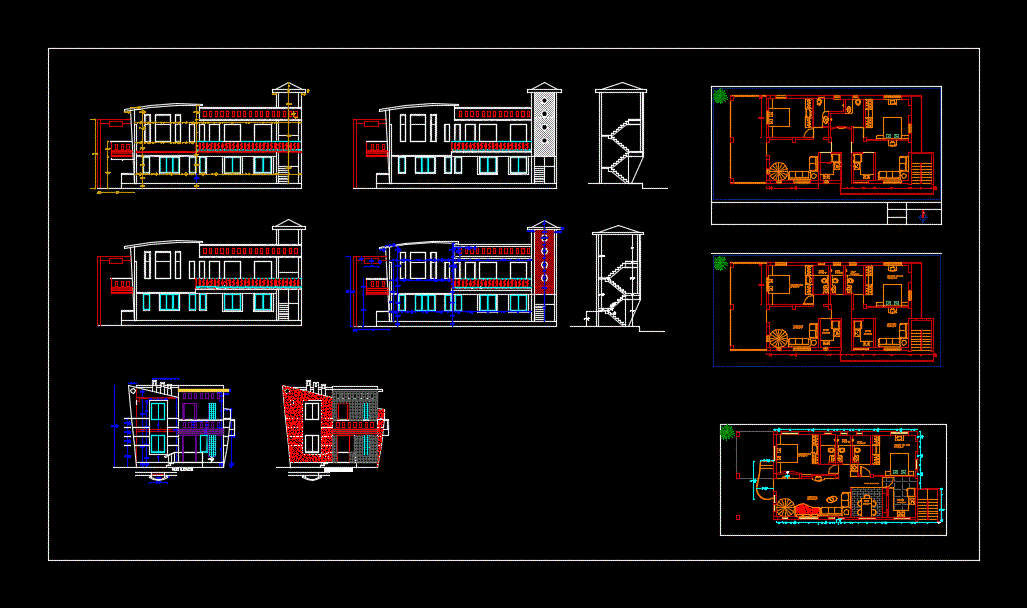Retirement House DWG Section for AutoCAD

Retirement House – Plants – Sections – Elevations
Drawing labels, details, and other text information extracted from the CAD file (Translated from Spanish):
colecturia, office manager, secretary and wait, drinks, sinks, food delivery, warehouse, cold room, dishwasher, kitchen, unloading area, projection room, leaders, first level, dining room, large truck, office manager, ss them, ss they, rest, secretary and wait, colecturia, nursing, multipurpose room, passenger unloading area, toilet area, clothesline, ship, projection room and multipurpose room, parking, ss, leading and retiring rooms, renault, meditation area, university albert einstein, final avenue albert einstein and teotl street, colonia hills of san francisco, old cuscatlan, department of liberty, el salvador, central america, faculty of architecture – department of architectural design, casaderetiro, magaña gallardo, lidia margarita, arq. She salinas melendez, instructor. arq carlos orellana, fourth evaluation, sheet number
Raw text data extracted from CAD file:
| Language | Spanish |
| Drawing Type | Section |
| Category | City Plans |
| Additional Screenshots |
 |
| File Type | dwg |
| Materials | Other |
| Measurement Units | Metric |
| Footprint Area | |
| Building Features | Garden / Park, Parking |
| Tags | autocad, city hall, civic center, community center, DWG, elevations, house, plants, retirement, section, sections |








