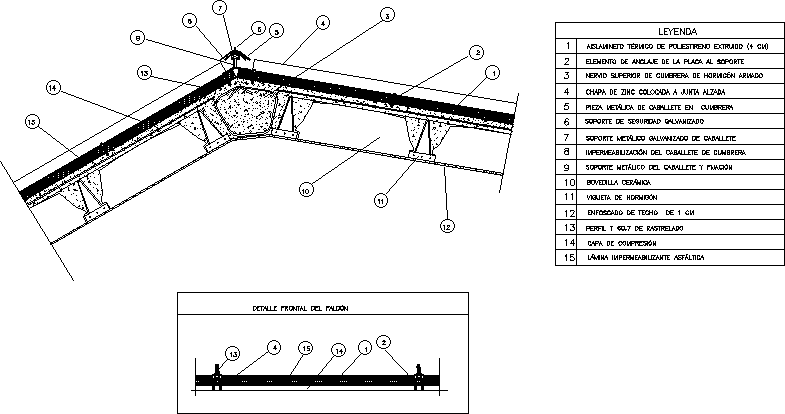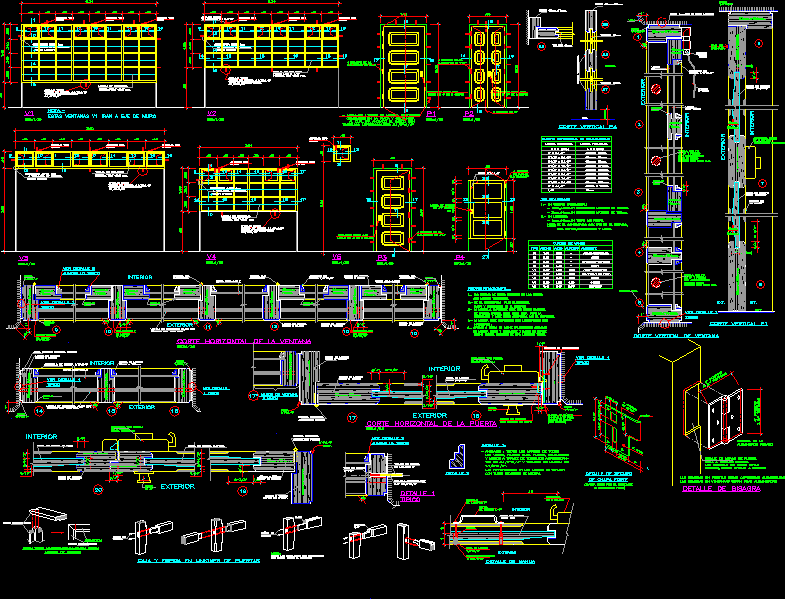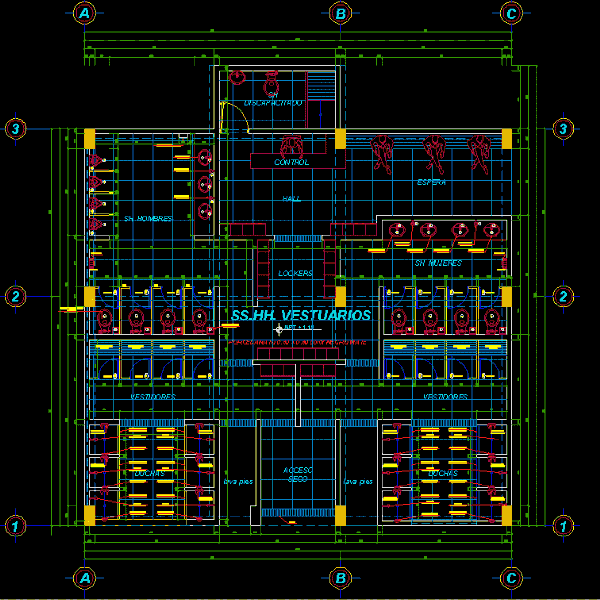Ridge DWG Block for AutoCAD
ADVERTISEMENT

ADVERTISEMENT
Ridge – Foamed-in-place insulation
Drawing labels, details, and other text information extracted from the CAD file (Translated from Spanish):
front detail of the skirt, asphalt waterproofing sheet, compression layer, tracked profile, metal easel bracket fixing, Ridge ridge waterproofing, galvanized trestle stand, ridge metal trestle piece, roof plastering cm, concrete joist, ceramic vault, galvanized safety support, zinc plate placed upright, reinforced concrete ridge top rib, anchoring element from the plate to the support, thermal insulation of extruded polystyrene, legend
Raw text data extracted from CAD file:
| Language | Spanish |
| Drawing Type | Block |
| Category | Construction Details & Systems |
| Additional Screenshots |
 |
| File Type | dwg |
| Materials | Concrete |
| Measurement Units | |
| Footprint Area | |
| Building Features | |
| Tags | autocad, barn, block, cover, dach, DWG, hangar, insulation, lagerschuppen, ridge, roof, shed, structure, terrasse, toit |








