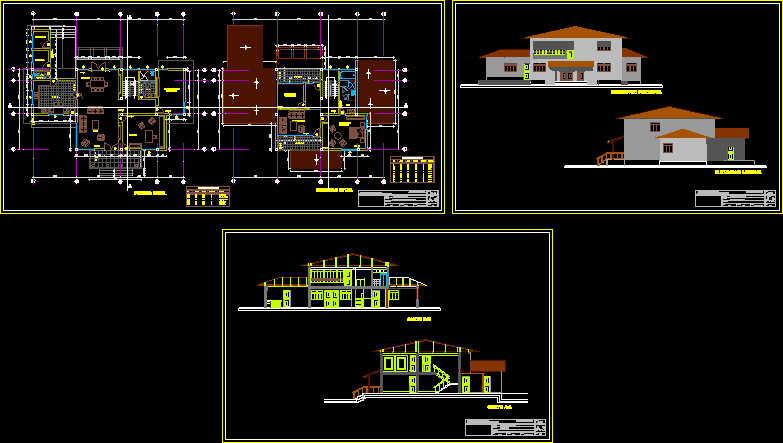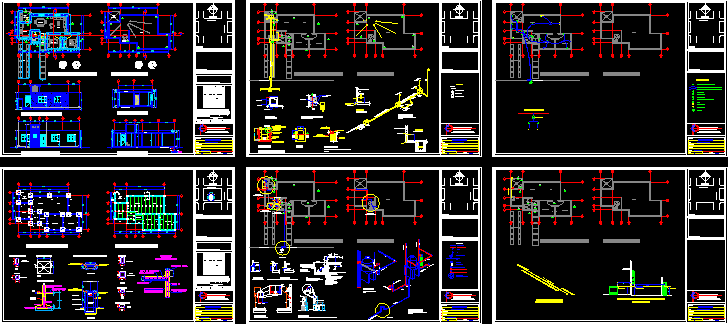Rioplateneses Country Style House With Peruvian Influences, Barbecue Area DWG Full Project for AutoCAD

Designed for clients with roots in the Rio Plata countryside and many years living in Peru. Evenly distributed social spaces like the living room and the dining room with outdoor views of terraces and barbecue area. The facade is unified from above by a sloping roof with a basement. the project has good visuals such as the border between the garden and the interior spaces.
Drawing labels, details, and other text information extracted from the CAD file (Translated from Spanish):
kitchen, living room, parquet floor, dining room, study, cement floor, colored, polished and burnished, sh, sewing and ironing room, master bedroom, terrace, machimbrado, intimate, first level, second level, pantry, laundry, bedroom guests, quantity, height, width, alfeizer, window box, wood, material, paneled wood, door panel, main elevation, lateral elevation, cut aa, court bb, jcv, detached house, jcvproyects, architects, evh, arq. joel cruz ventura, code :, elevations, cuts
Raw text data extracted from CAD file:
| Language | Spanish |
| Drawing Type | Full Project |
| Category | House |
| Additional Screenshots | |
| File Type | dwg |
| Materials | Wood, Other |
| Measurement Units | Metric |
| Footprint Area | |
| Building Features | Garden / Park |
| Tags | apartamento, apartment, appartement, area, aufenthalt, autocad, barbecue, casa, chalet, COUNTRY, country house, countryside, designed, dwelling unit, DWG, full, haus, house, living, logement, maison, PERU, peruvian, plata, Project, residên, residence, rio, style, unidade de moradia, villa, wohnung, wohnung einheit, years |








