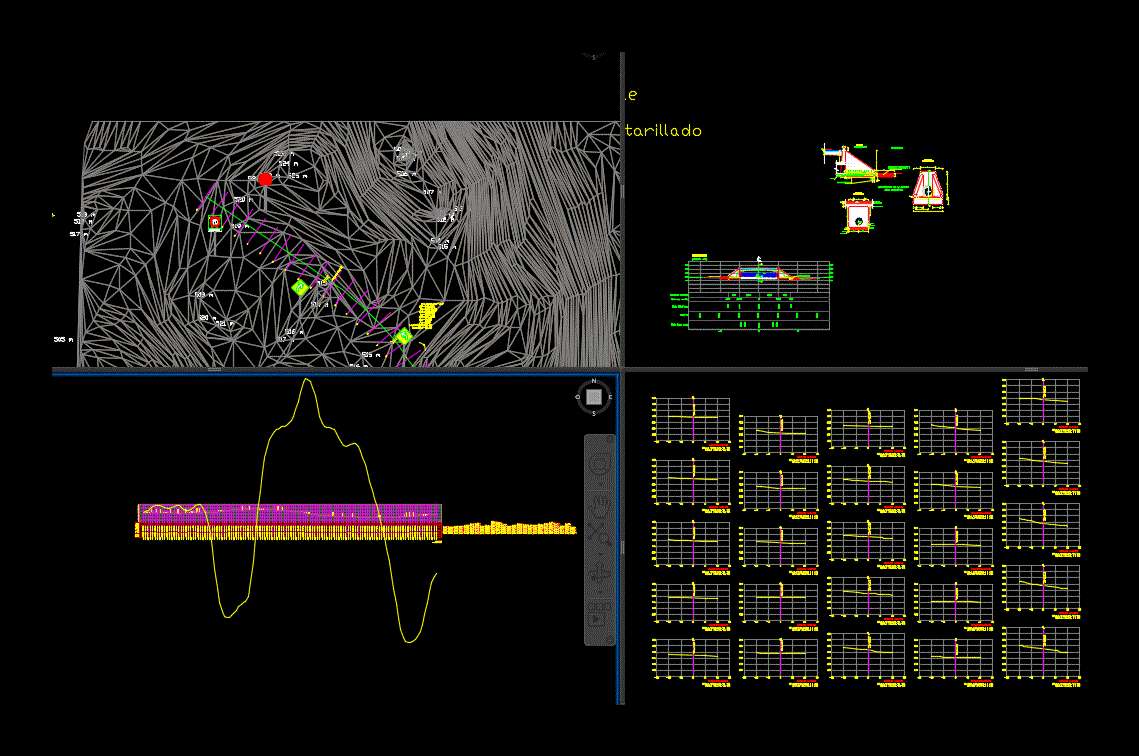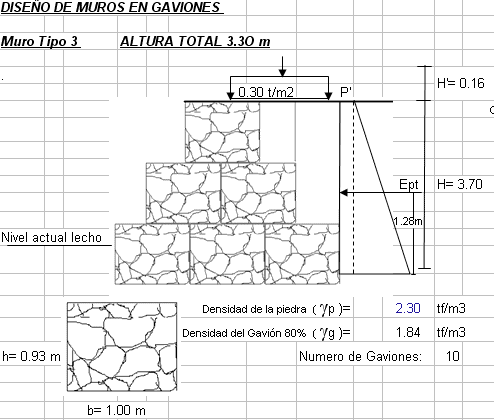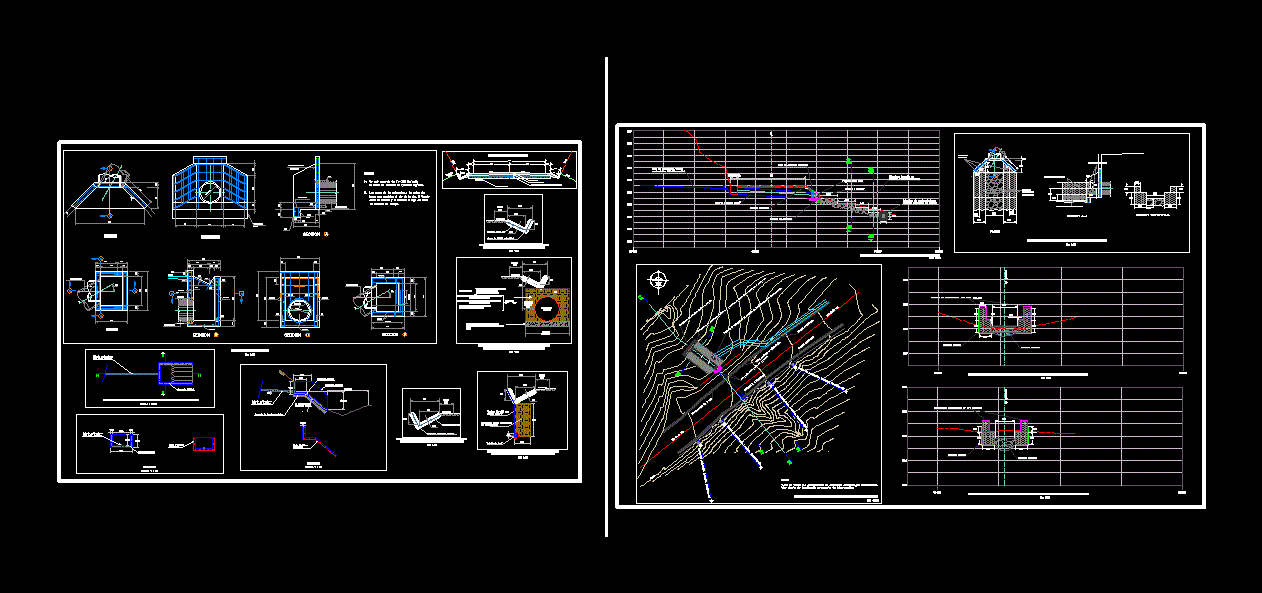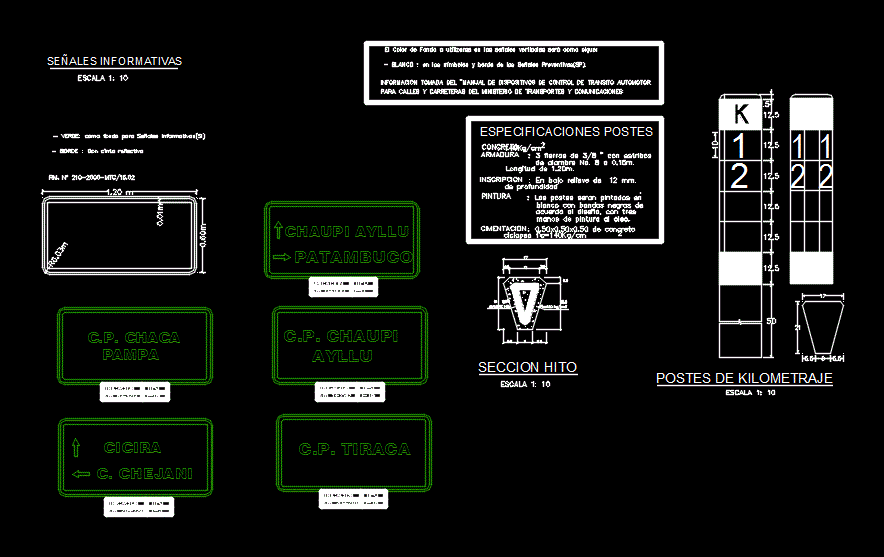Road Section DWG Section for AutoCAD
ADVERTISEMENT

ADVERTISEMENT
Geometrical design of a flat road in DWG. Profile; sections; and some signs.
Drawing labels, details, and other text information extracted from the CAD file (Translated from French):
with detail of the steel, x-x cut, concrete of cleanliness or geotextil, seen in front, cut b – b, b.p. or geotextil, sand bed, water line, without ladder, riprap, maxima, ruta, msn_ylw-pushpin, yes, entrada, salida, curvas, curva, delta, radio, arco, stan, cuerda, cuadro eje, lado, distancia, rumbo, coordenadas, is, tipo, material, factor, abundamiento, compactacion, ordenadas of the, curva masa, terraplen, corte, subrasante, terreno, volumen, espesor, elevacion, perfil, cut a – a, dimension tn, red line rating, cumulative distance, partial distance, waterline rating, alcantarillado section
Raw text data extracted from CAD file:
| Language | French |
| Drawing Type | Section |
| Category | Roads, Bridges and Dams |
| Additional Screenshots | |
| File Type | dwg |
| Materials | Concrete, Steel, Other |
| Measurement Units | Metric |
| Footprint Area | |
| Building Features | |
| Tags | autocad, Design, DWG, flat, geometrical, HIGHWAY, pavement, profile, Road, roads, route, section, sections, SIGNS |








