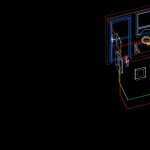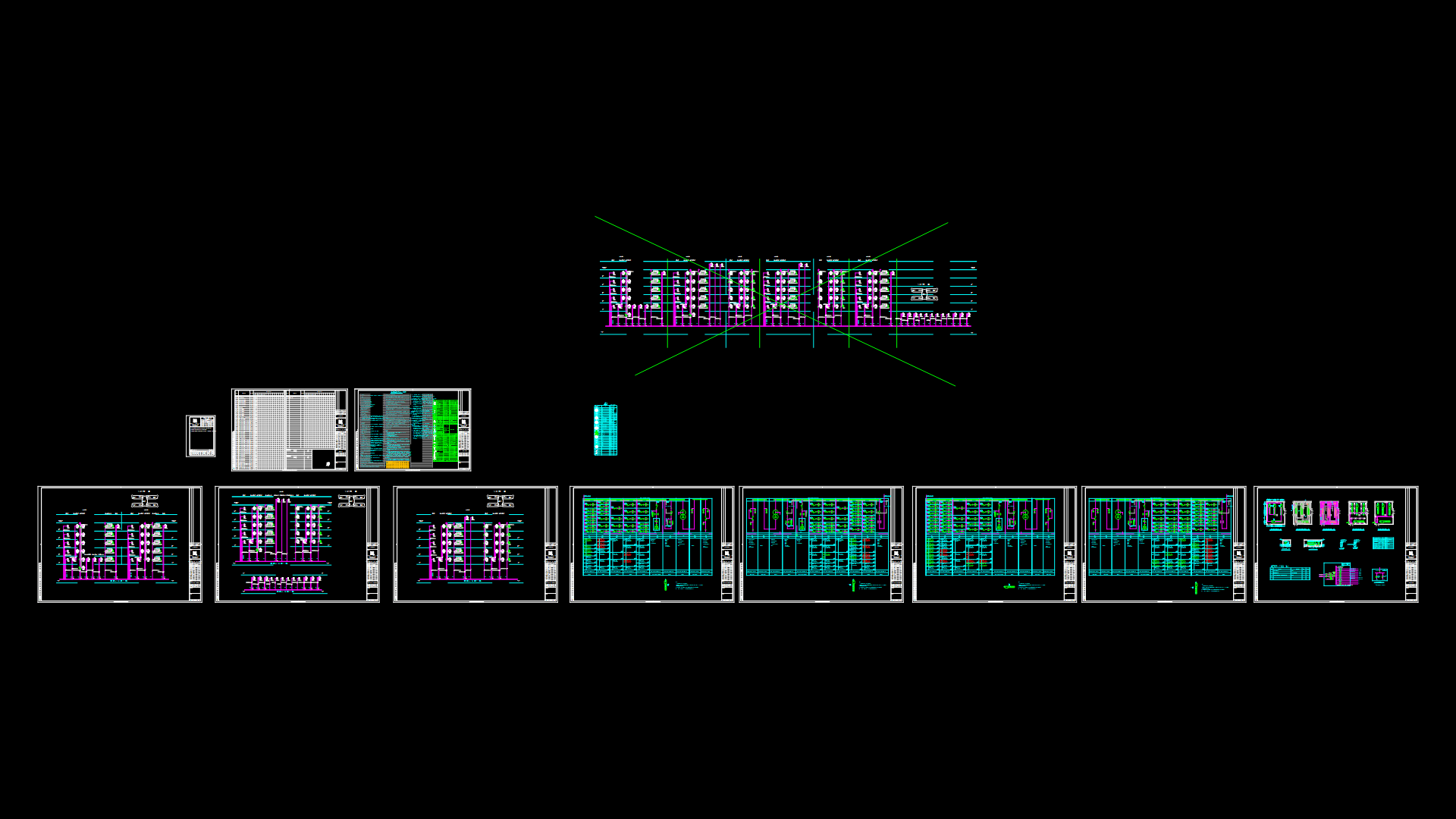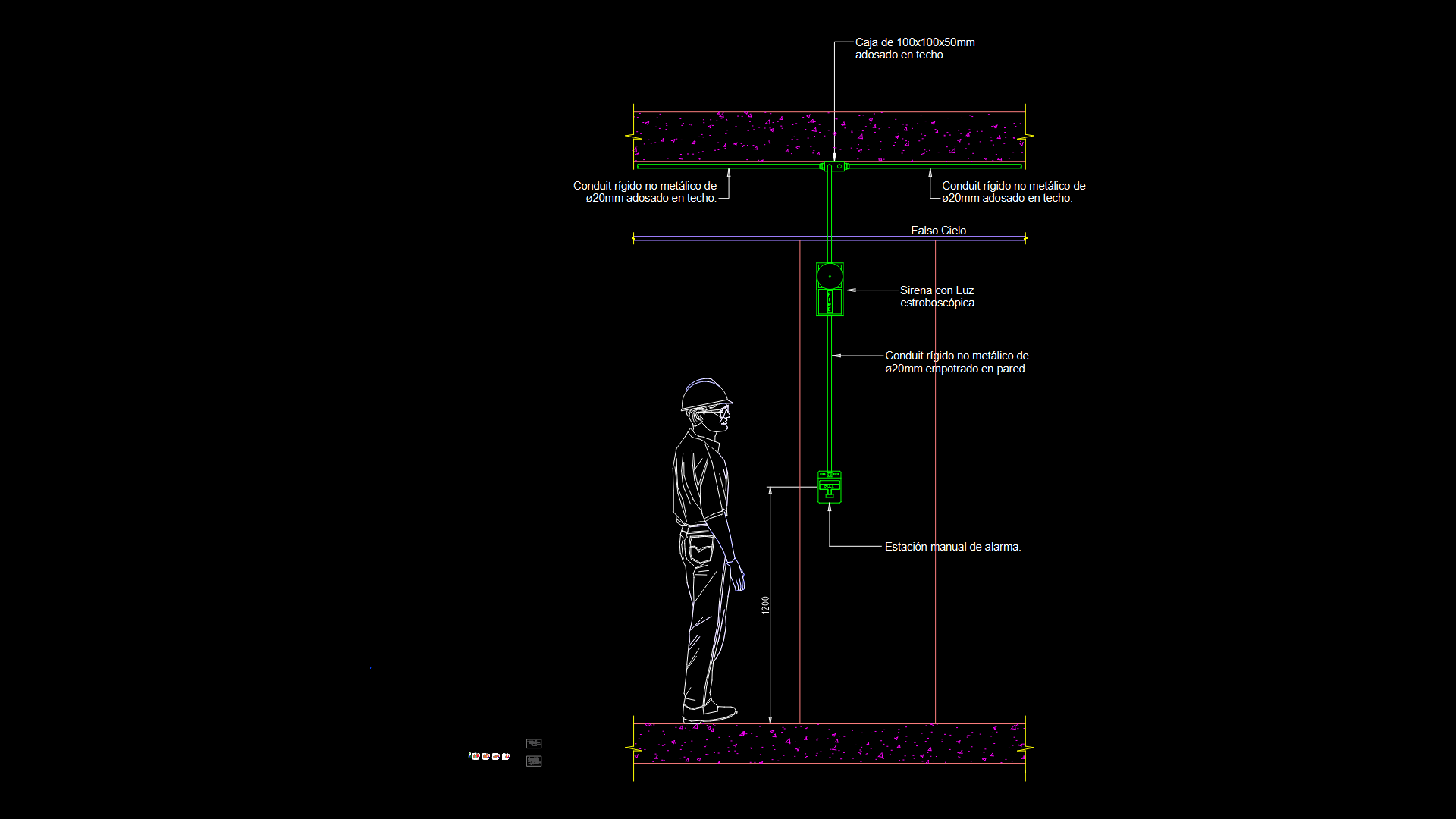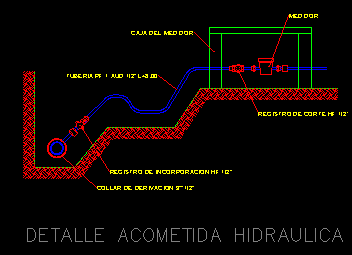Roman Electrical System 3D DWG Model for AutoCAD
ADVERTISEMENT

ADVERTISEMENT
3d mockup – solid modeling – without textures
Drawing labels, details, and other text information extracted from the CAD file (Translated from Spanish):
Nº fscm, Tam., Rev, Contract no, Approve, accomplished, check, Drawn, filename, scale, flat, Nº dib, Roman, Nºrev, Revision note, date, firm, checked, emergency, normal, load, proof, Sovica electronics c.a, approved by:, scale:, Drawn on:, Created by: luis bolivar, File Name: Roman super barcelona, Location: super barcelona., Units in:, firm:
Raw text data extracted from CAD file:
| Language | Spanish |
| Drawing Type | Model |
| Category | Mechanical, Electrical & Plumbing (MEP) |
| Additional Screenshots |
 |
| File Type | dwg |
| Materials | N/A |
| Measurement Units | |
| Footprint Area | |
| Building Features | Car Parking Lot |
| Tags | autocad, DWG, einrichtungen, electrical, facilities, gas, gesundheit, l'approvisionnement en eau, la sant, le gaz, machine room, maquinas, maschinenrauminstallations, mockup, model, Modeling, provision, roman, solid, system, textures, wasser bestimmung, water, wiring |








