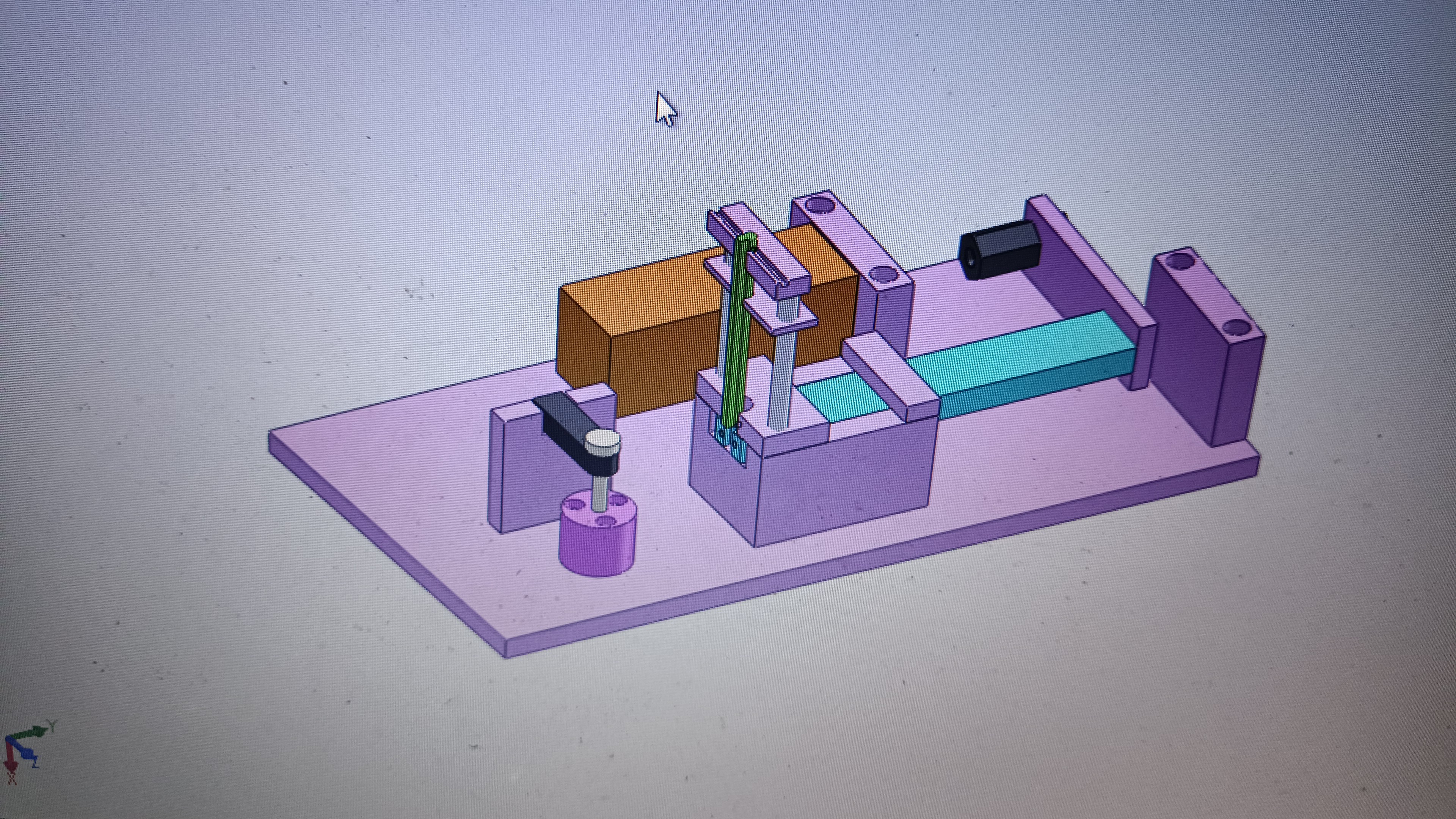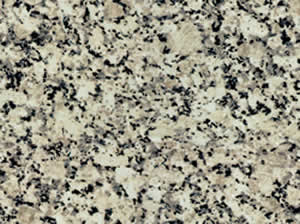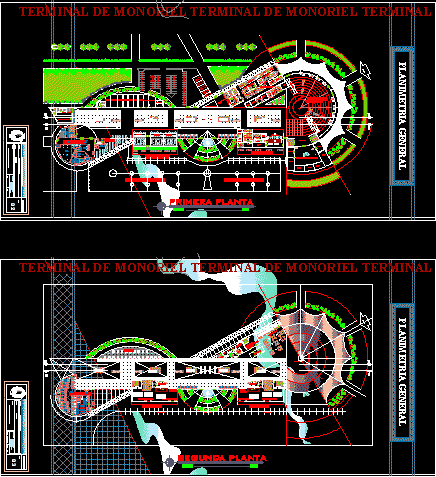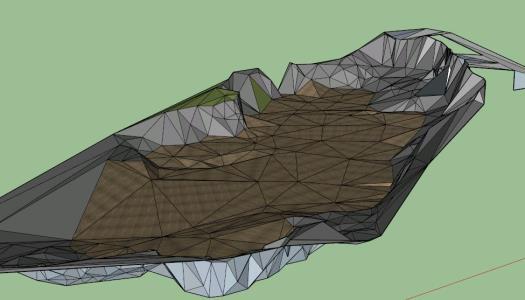Roman Pantheon DWG Block for AutoCAD
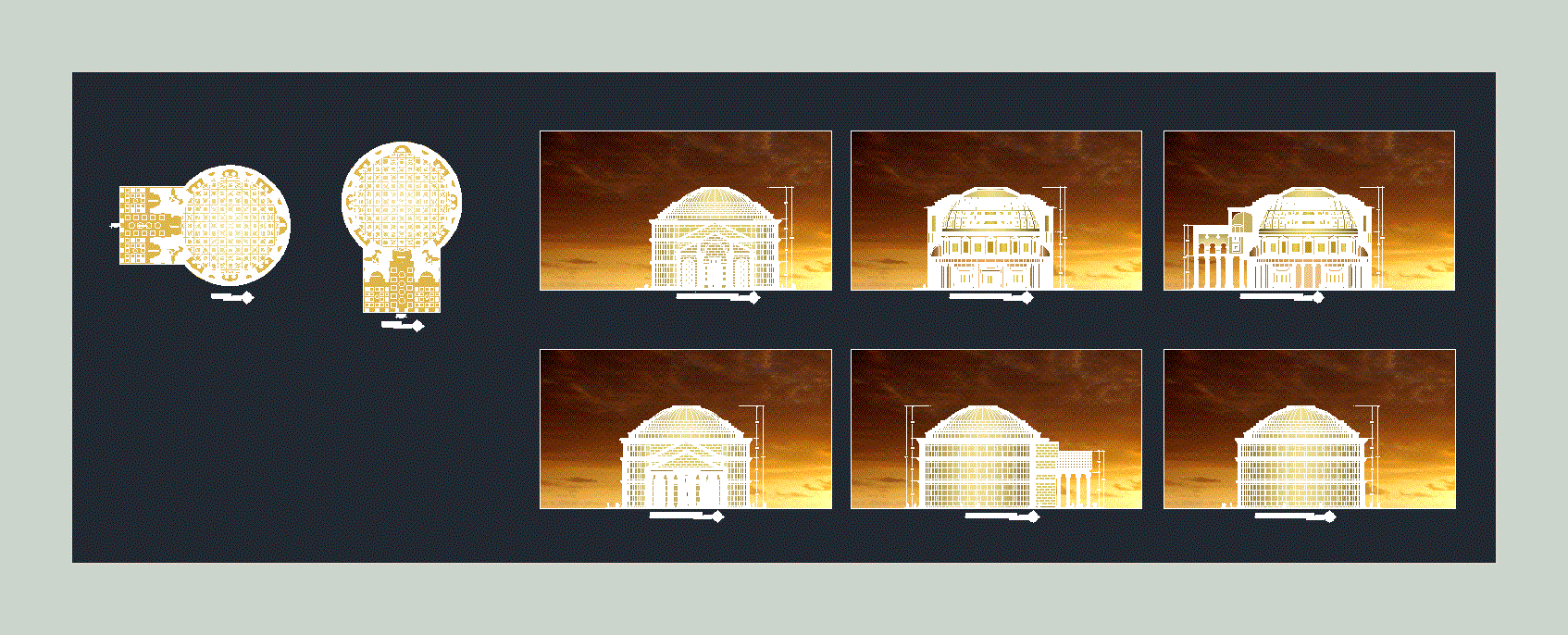
ACADEMIC WORK DONE ON A COURSE architectural expression; SO IS DRAWING PLANTS AND LIFTS THE ROMAN PANTHEON AND THUS TO AWARD THE COLORS AND TEXTURE TO EXPRESS THE BEST WAY SUCH INFRASTRUCTURE.
Drawing labels, details, and other text information extracted from the CAD file (Translated from Spanish):
entrance porch, n.p.t., entrance porch, n.p.t., roundabout, n.p.t., pronaos, n.p.t., unjbg, fiag, esarq, design workshop iii, arq eduardo ramal, faculty of engineering geotechnical architecture, hugo eduardo gonzales pilco, indicated, of sheet:, magnetic, north, n.m., roundabout, n.p.t., pronaos, n.p.t., entrance porch, n.p.t., roundabout, n.p.t., entrance porch, n.p.t., architectural iii, unjbg, fiag, esarq, design workshop iii, arq eduardo ramal, faculty of engineering geotechnical architecture, hugo eduardo gonzales pilco, of sheet:, agrippa, angelic not miguel angel., unjbg, fiag, esarq, design workshop iii, arq eduardo ramal, faculty of engineering geotechnical architecture, hugo eduardo gonzales pilco, of sheet:, unjbg, fiag, esarq, design workshop iii, arq eduardo ramal, faculty of engineering geotechnical architecture, hugo eduardo gonzales pilco, of sheet:, unjbg, fiag, esarq, architectural expression iii, arq elizabeth, faculty of engineering architecture geology, hugo eduardo gonzales pilco, of sheet:, unjbg, fiag, esarq, architectural expression iii, arq elizabeth, faculty of engineering architecture geology, hugo eduardo gonzales pilco, of sheet:, unjbg, fiag, esarq, architectural expression iii, arq elizabeth, faculty of engineering architecture geology, hugo eduardo gonzales pilco, of sheet:, unjbg, fiag, esarq, architectural expression iii, arq elizabeth, faculty of engineering architecture geology, hugo eduardo gonzales pilco, of sheet:, unjbg, fiag, esarq, architectural expression iii, arq elizabeth, faculty of engineering architecture geology, hugo eduardo gonzales pilco, of sheet:, architectural iii, agrippa, angelic not miguel angel., architectural iii, agrippa, angelic not miguel angel., architectural iii, agrippa, angelic not miguel angel., unjbg, fiag, esarq, architectural expression iii, arq elizabeth, faculty of engineering architecture geology, hugo eduardo gonzales pilco, of sheet:, architectural iii, agrippa, angelic not miguel angel., unjbg, fiag, esarq, architectural expression iii, arq elizabeth, faculty of engineering geotechnical architecture, hugo eduardo gonzales, Delivery:, Roman Pantheon, cross section, Roman Pantheon, longitudinal section, Roman Pantheon, plant, Roman Pantheon, front elevation, niches, lobby, absides, main abside, niches, Roman Pantheon, plant, apse, niche, lobby, niche, main abside, Roman Pantheon, rear elevation, Roman Pantheon, cross section, Roman Pantheon, lateral elevation
Raw text data extracted from CAD file:
| Language | Spanish |
| Drawing Type | Block |
| Category | Famous Engineering Projects |
| Additional Screenshots |
 |
| File Type | dwg |
| Materials | |
| Measurement Units | |
| Footprint Area | |
| Building Features | |
| Tags | academic, architectural, autocad, berühmte werke, block, drawing, DWG, expression, famous projects, famous works, lifts, obras famosas, ouvres célèbres, panthéon, plants, roman, work |

