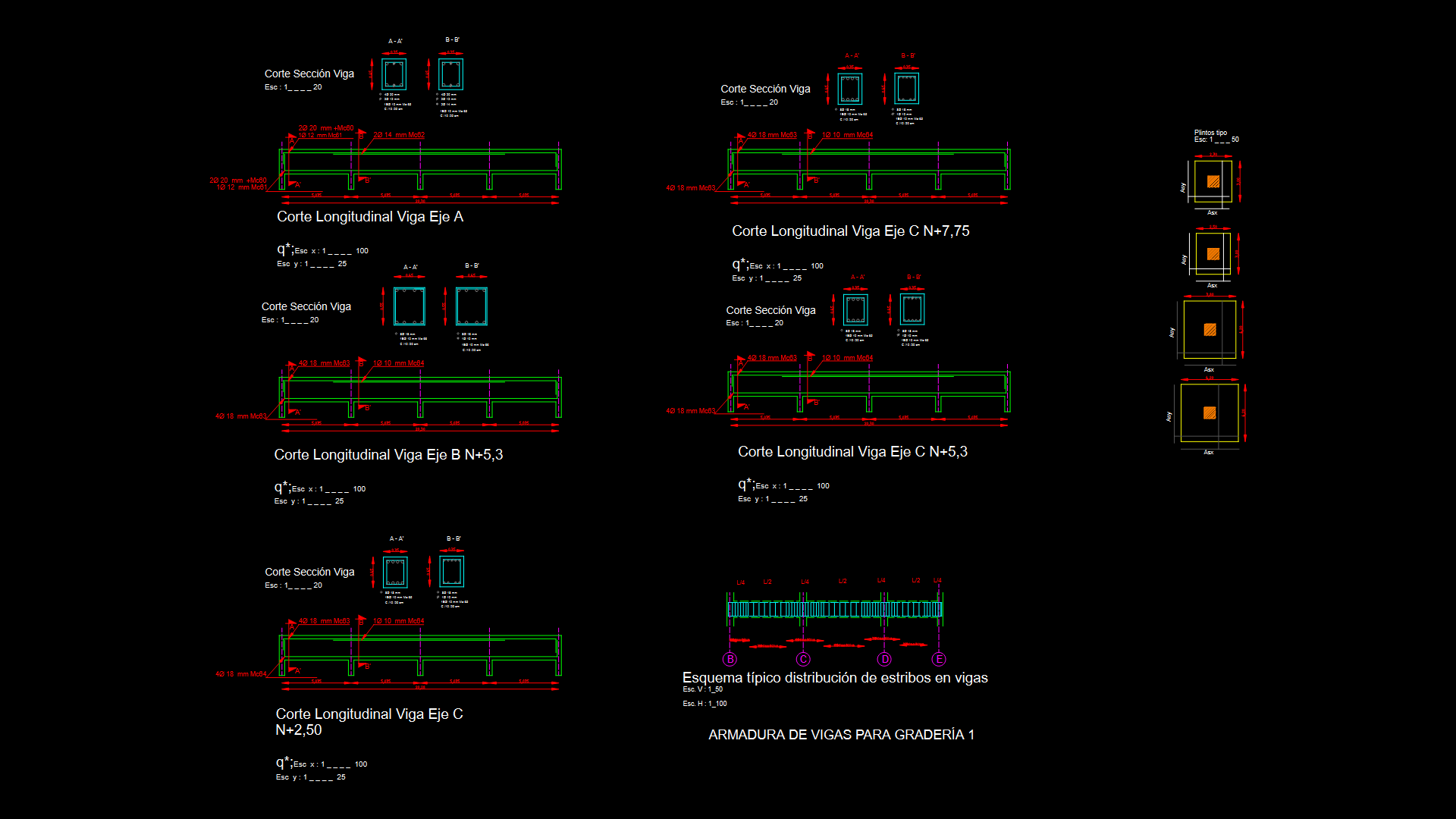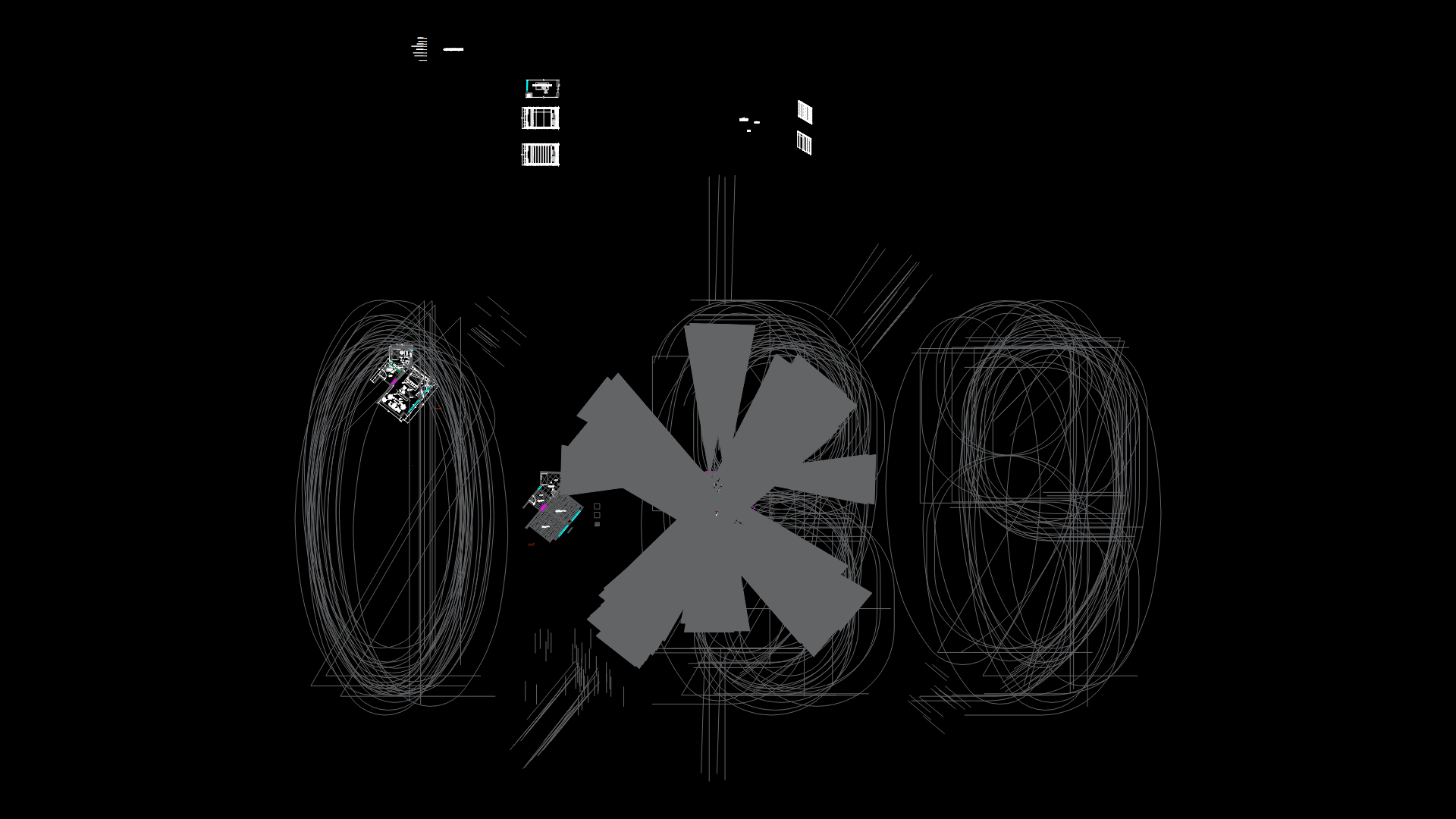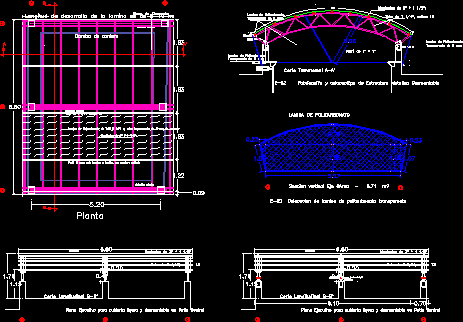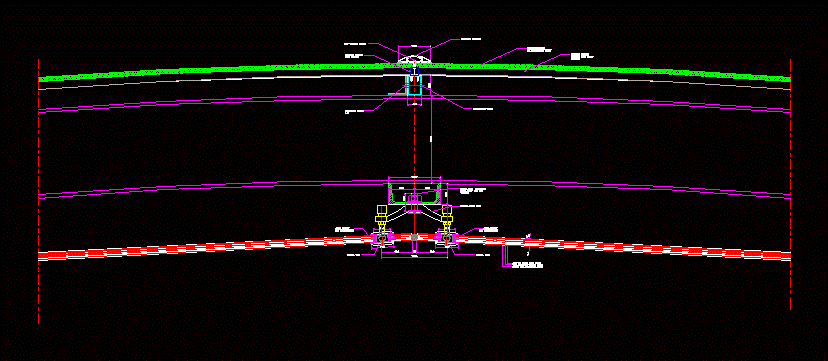Roof Details – Meeting Wall DWG Detail for AutoCAD
ADVERTISEMENT
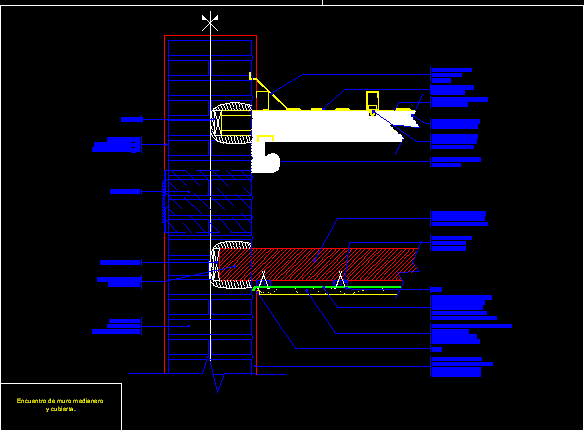
ADVERTISEMENT
Roof Details – meeting Wall
Drawing labels, details, and other text information extracted from the CAD file (Translated from Spanish):
rigid polyurethane foam, cabio profile of hºgº, fixing clamp for profile with neoprene nut washer., slug of lateral encounter of embutida., interior full plaster m.c.i. sea. sea., buñona, wooden brace embedded in the ends the masonry every, wooden strip nailed to the strut each, nail, common brick masonry, protection with asphalt paper., unfolded medium-heavy metal placed transversely to the direction of the nailed slats, these each overlap between the plates of, vacuum for dilation, independent ceiling applied the mc lime, exterior plaster m.a.r. sea., of hºgº, meeting of dividing wall covered., self-supporting panel of hºgº, m.c., air chamber
Raw text data extracted from CAD file:
| Language | Spanish |
| Drawing Type | Detail |
| Category | Construction Details & Systems |
| Additional Screenshots |
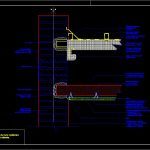 |
| File Type | dwg |
| Materials | Masonry, Wood |
| Measurement Units | |
| Footprint Area | |
| Building Features | |
| Tags | autocad, construction details section, cut construction details, DETAIL, details, DWG, meeting, roof, wall |

