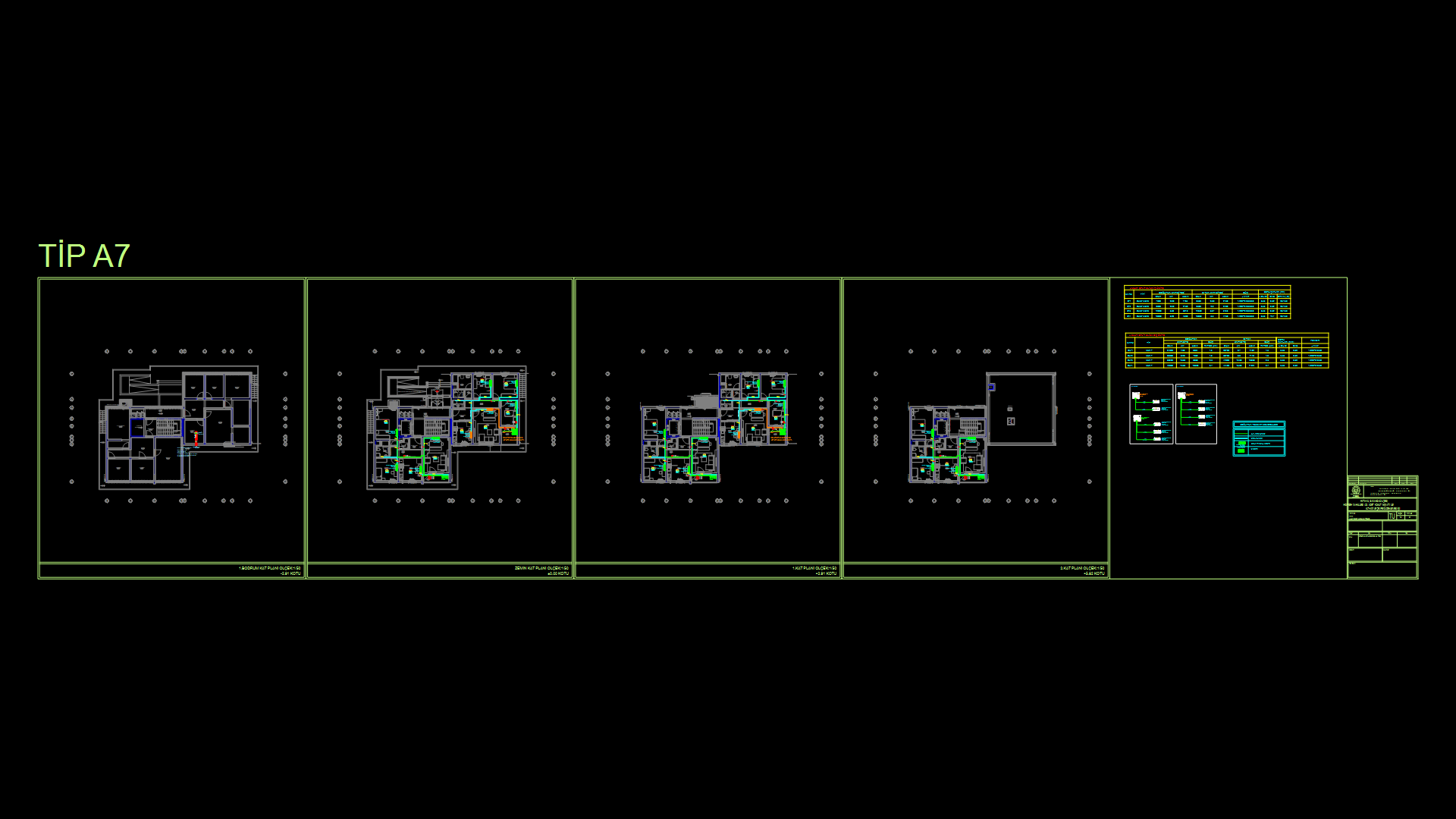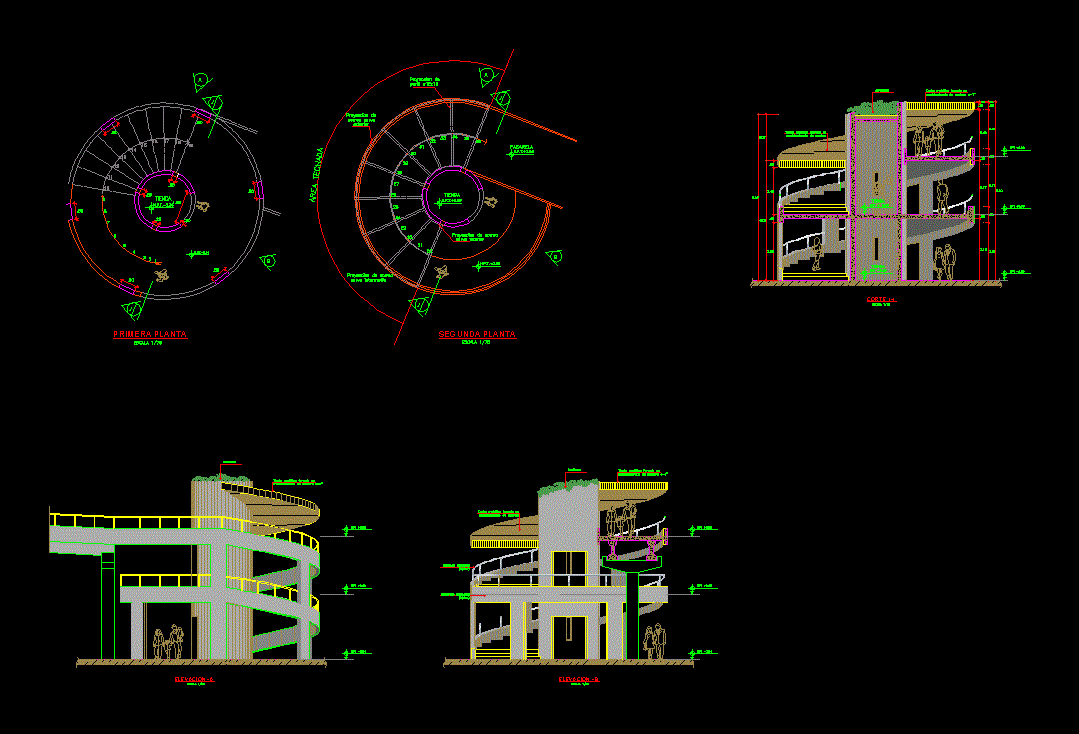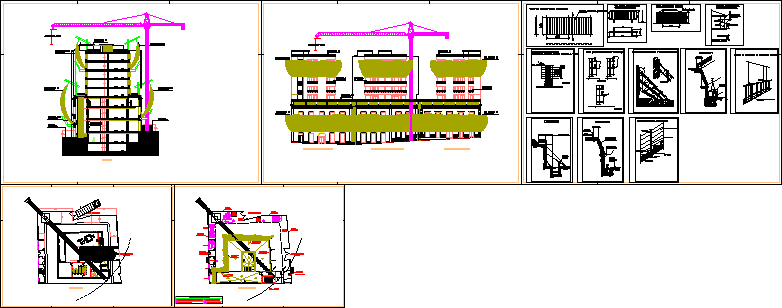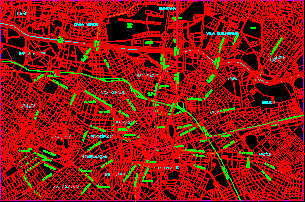Roof Top – Ducting DWG Block for AutoCAD
ADVERTISEMENT

ADVERTISEMENT
roof top – duct
Drawing labels, details, and other text information extracted from the CAD file (Translated from Italian):
with underlying attack, mix plenum between air outside air, for the resumption of the latter, external grille for grid connection, anti-vandalized anti-vibration damper, of the, above the delivery channel of the, under blend air mixing channel, of hill regulation
Raw text data extracted from CAD file:
| Language | N/A |
| Drawing Type | Block |
| Category | Climate Conditioning |
| Additional Screenshots |
 |
| File Type | dwg |
| Materials | |
| Measurement Units | |
| Footprint Area | |
| Building Features | |
| Tags | air conditioning, air conditionné, ar condicionado, autocad, block, duct, ducting, DWG, klimaanlage, roof, top |








