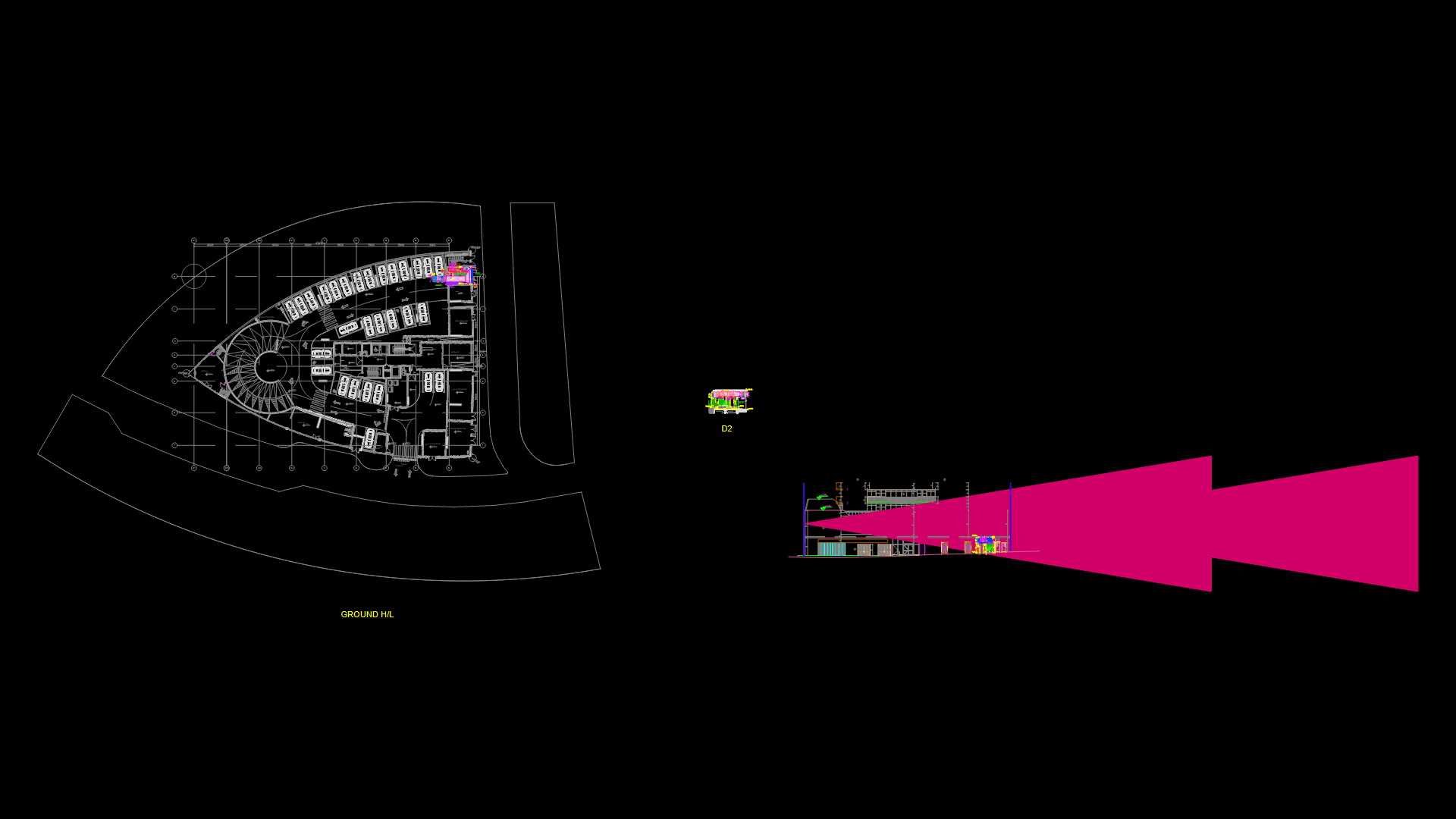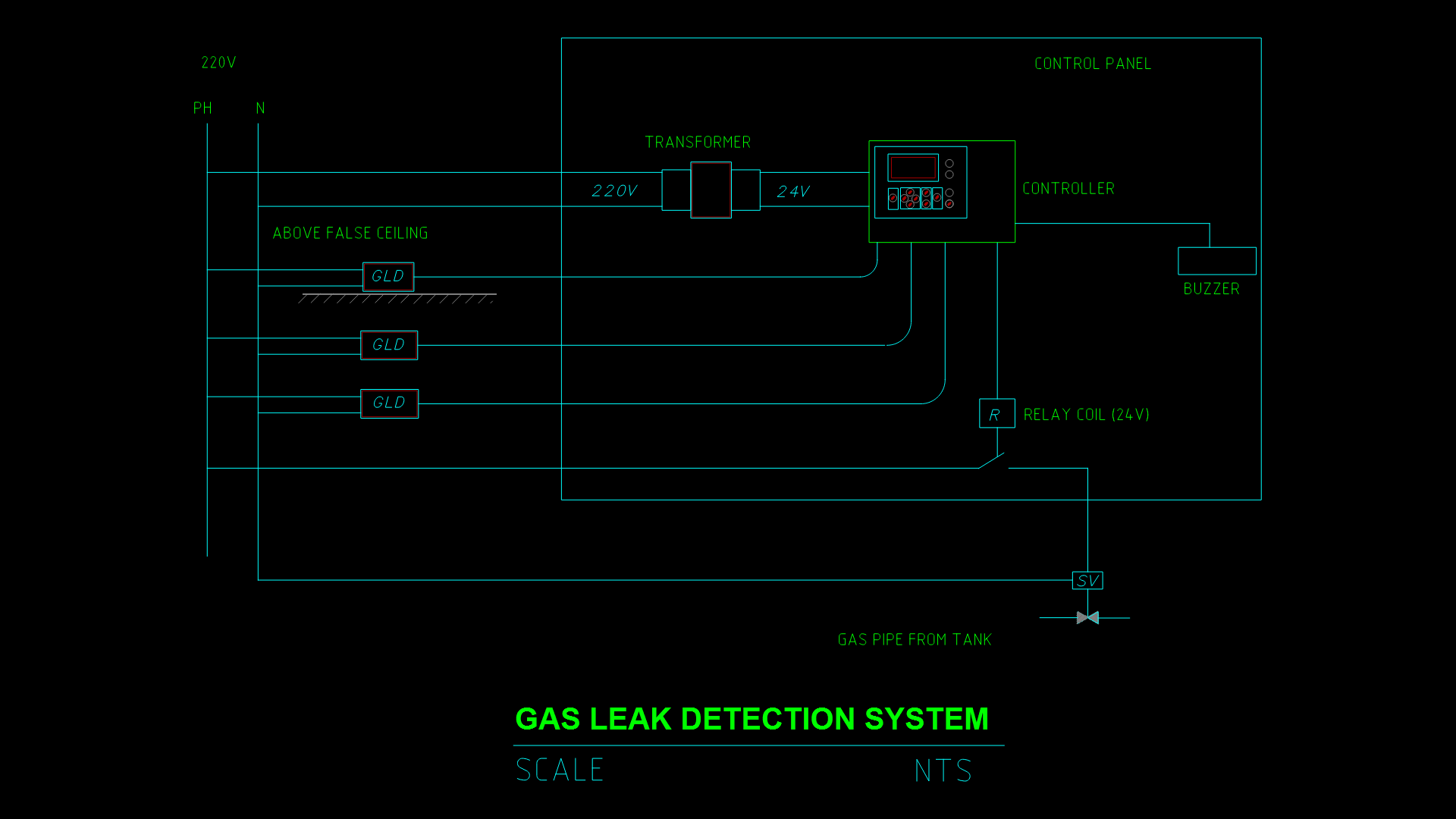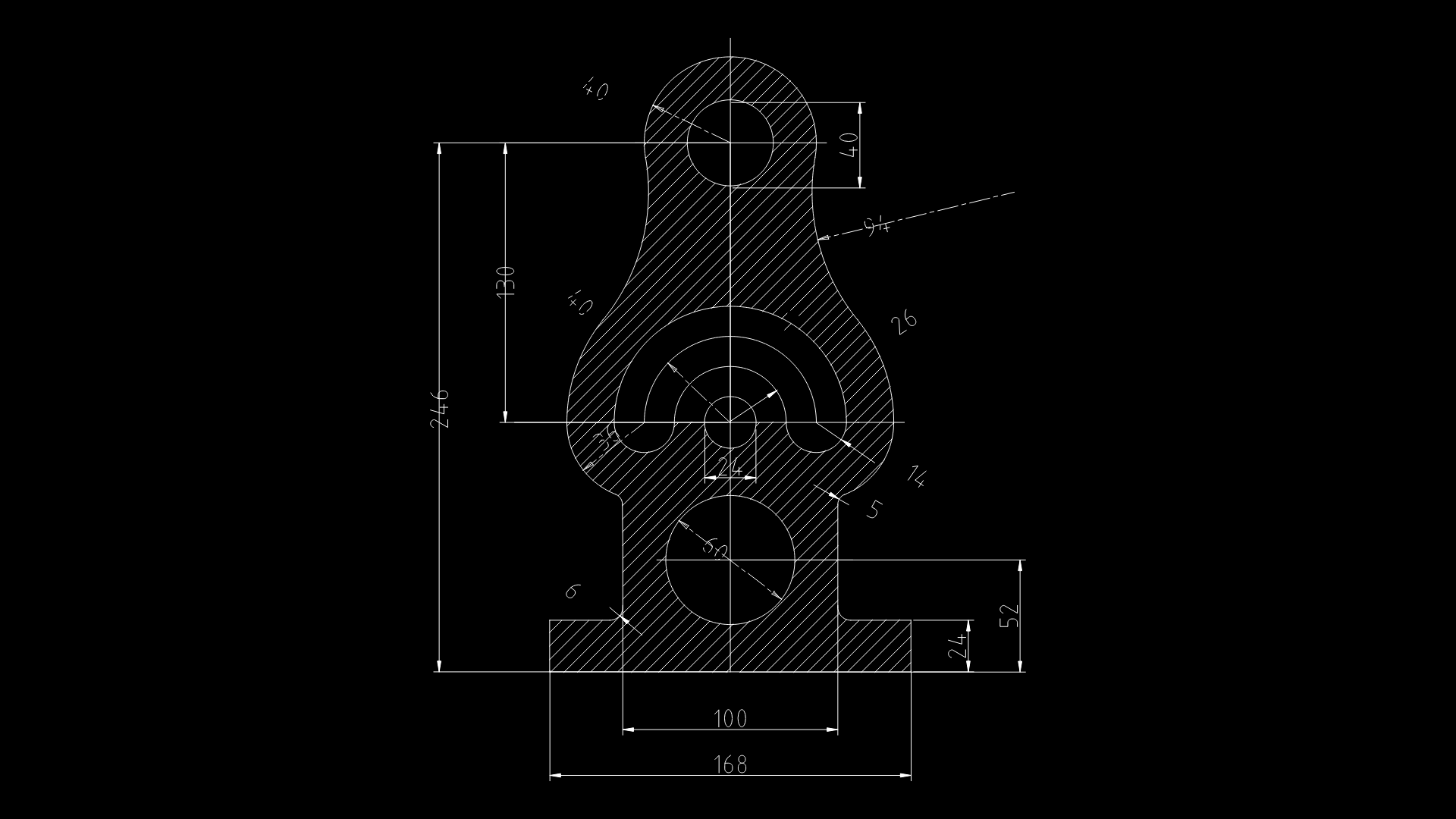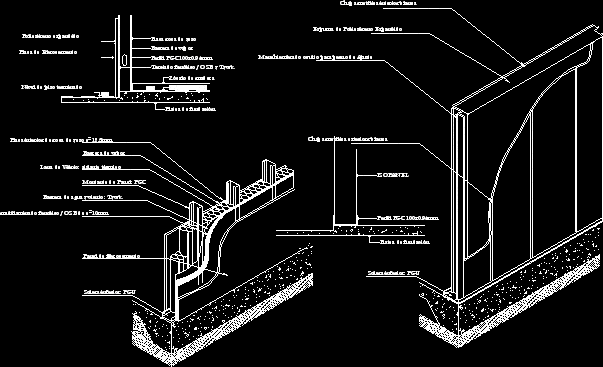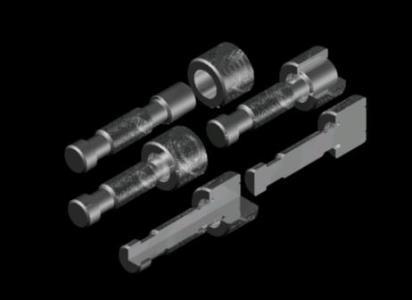Roof Ventilation DWG Block for AutoCAD
ADVERTISEMENT
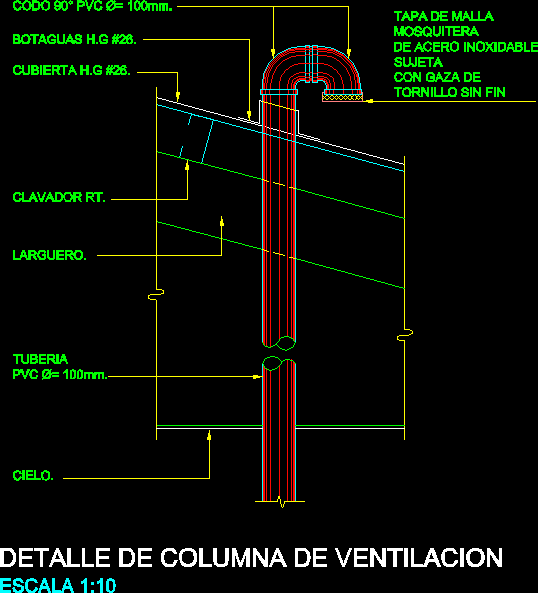
ADVERTISEMENT
sSnitary vertical ventilation
Drawing labels, details, and other text information extracted from the CAD file (Translated from Spanish):
Detail of ventilation column scale, Pvc pipe, Cover h.g, Nailer rt., Botaguas h.g, Elbow pvc, crossbar., heaven., Stainless steel mosquito net cover fastened with worm screw
Raw text data extracted from CAD file:
| Language | Spanish |
| Drawing Type | Block |
| Category | Mechanical, Electrical & Plumbing (MEP) |
| Additional Screenshots |
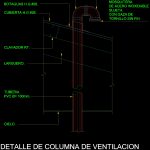 |
| File Type | dwg |
| Materials | Steel |
| Measurement Units | |
| Footprint Area | |
| Building Features | |
| Tags | abzugshaube, air conditioning, ar condicionado, autocad, block, de climatisation, DWG, einrichtungen, exaustor, extracteur, extractor, facilities, gas, gesundheit, klima, l'approvisionnement en eau, la sant, le gaz, lüftung, machine room, maquinas, maschinenrauminstallations, provision, roof, Sanitary, ventilação, ventilation, vertical, wasser bestimmung, water |
