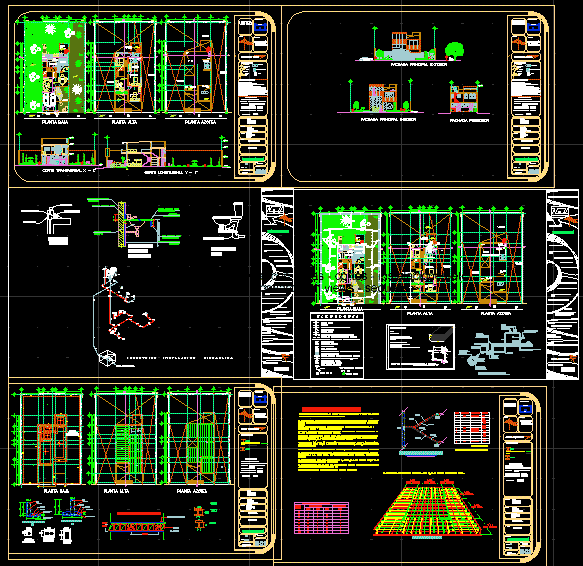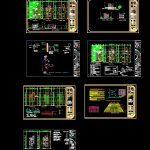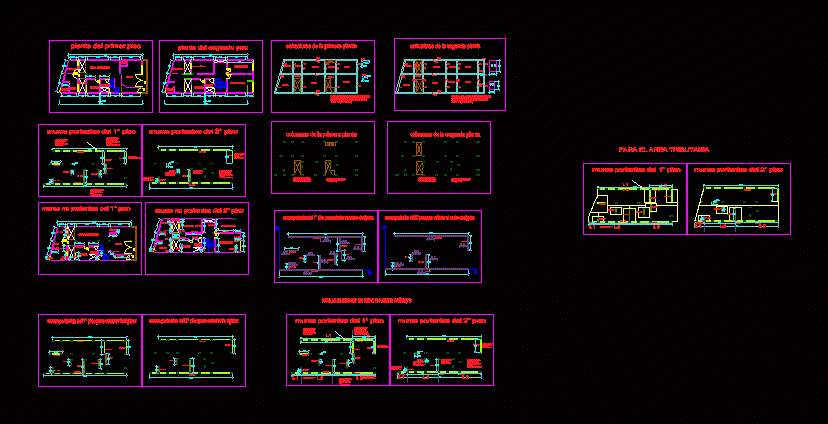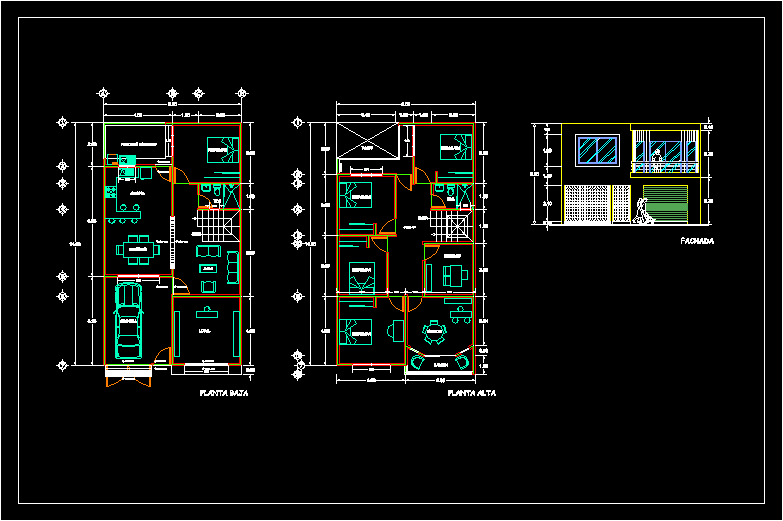Room House DWG Plan for AutoCAD

House room with architectural plans, structural plans, electrical plan, plane hidrosanitario with details
Drawing labels, details, and other text information extracted from the CAD file (Translated from Spanish):
pedestrian access., vehicular access., npt, npt :, insert, clamp, box for, stool fo.fo., valve, insert, flexible tube, network tube, hydraulic, distribution, sidewalk, tee, a cistern, hose wrench, household outlet detail, black forge, black granite bench, black granite skirt, white crown ovalin, monocomando type taps, black granite turban, acab.:chromado, rhodoplast on edges, granite gray, diesel, beam slab and vault, compression layer with mesh, vault, variable, laundry room, kitchen, pantry, dining room, garage, garden, dressing room, tv room, patio, goes up, room, empty, ground floor , top floor, rooftop plant, mexico technology university, graphic scale, type of plan: hydraulic and sanitary installation., type of work: house, revised:, olguín quintero gabriel omar, dimension: meters, plan key :, Charcoal, mimosa, pine, specifications:, location, di Signed :, ing. filemón armas, gabriel arquitectura, b.a.p. rainwater fall, black water, bac, baf, sac, saf, union nut, meter, gate valve or globe, nose wrench, check valve, high pressure valve for float, cold water pipe in diameter indicated , hot water pipe in indicated diameter, cold water goes up, hot water rises, low cold water, low hot water, grid type register, pvc sanitary pipe of indicated diameter, rain water drop, finished floor level, bap, note : the pipe that will be used in the installation, symbology, heater, to the general collector, lowering of sewage, ban, tank registration lid, chaflan, water, maximum level, carcamo, humid, pichancha, float, vac, cistern, elbows, come warm waters, helvex strainer, detail of w. c., detail of strainer, household outlet, cistern with cap., water tank with cap., shower, washbasin, sink, hydraulic isometricocion, heater, washing machine, laundry, mts, unitec, construction system interpretation, single-family, architectural house, ing. filemón, npt, the axis is indicated, the accumulated elevation is indicated, cross section, name and no. of cut, level of parapet, level change, surfaces :, plants, cuts., – dimensions in meters, – elevations and levels in meters, – no dimensions will be taken to scale of this plane, – the heights are to panels, – this plan must be verified with the corresponding facilities and structural, any discrepancy should be consulted with the construction management, before executing, the dimensions and levels indicated, in this plan must submit to the address of, work any difference that had, as well as, – all the finishes indicated in this plan, must be executed according to the specifications, corresponding., ground floor surfaces, top floor surfaces, roof floor surfaces, land use, general notes, symbology:, plan: , do not. of plane, content of plans, dimension:, scale :, date:, graphic scale, location:, revised:, projected :, project:, material :, location:, north :, architecture gabriel, cross section x – x ‘, Longitudinal cut and – and ‘, main exterior facade, interior main façade, rear façade, lp gas tank, plants, bap strainer, intermediate running shoe, adjoining running shoe, no scale, cms, structural, foundation plant, slabs and roof, slab reinforced, size, rod, cm. with hand ram and with the necessary humidity., To move on firm ground previously moistened., General specifications, indicated in details., Separation indicated in the structural plants., The reinforcement of the slab will be according to the criteria specified in the plant. structural, be made, canes., beams, trabe, slab of beam and vault, boundary in meters, slab, joist, vault, clear, armed ramp stairs, rush., three-way switch, distribution board, simple contact , simple damper, fluorescent lamp buttress, mexico technology university, symbolism, location :, type of drawing: electrical installation, teacher:, projected: olguín quintero gabriel omar, dimension: meters, fuse switch, pipe per floor, pipe by walls and slab, all the fluorescent lamps will be embedded in the slabs., some doubt regarding the material, check in the calculation memory, house, meter, rush, p lanta baja, first floor, material to be used:, single line diagram, phase, total, telephone exit, interphone exit, exit lamp, tola, detail of built-in washbasin, project house single-family room
Raw text data extracted from CAD file:
| Language | Spanish |
| Drawing Type | Plan |
| Category | House |
| Additional Screenshots |
 |
| File Type | dwg |
| Materials | Other |
| Measurement Units | Metric |
| Footprint Area | |
| Building Features | Garden / Park, Deck / Patio, Garage |
| Tags | apartamento, apartment, appartement, architectural, aufenthalt, autocad, casa, chalet, dwelling unit, DWG, electrical, haus, house, household, logement, maison, plan, plane, plans, residên, residence, room, structural, unidade de moradia, villa, wohnung, wohnung einheit |








