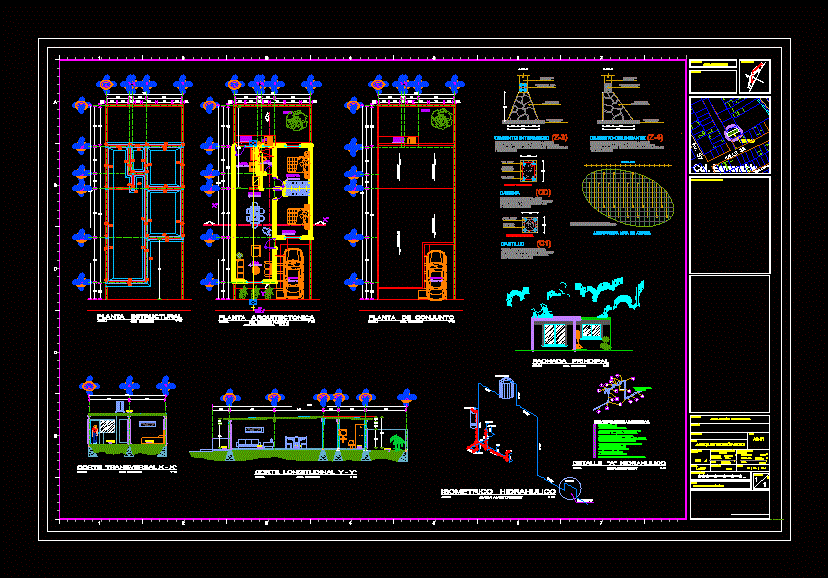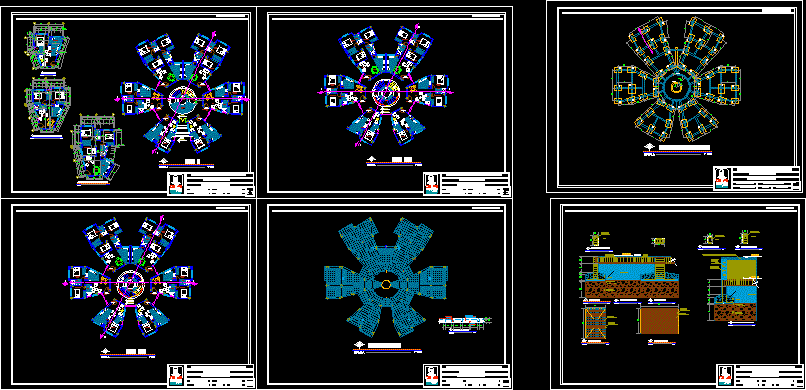Room House Project Executing DWG Full Project for AutoCAD

It shows some of the final design plans as well as architectural plants – Display of walls and materials
Drawing labels, details, and other text information extracted from the CAD file (Translated from Spanish):
construction lll, al. gizela k salazar grimaldo, ing. evelia thamar flores, alere flammam, veritatis, faculty of architecture, autonomous university of new leon, theme: house room, upstairs, ground floor, dining room, kitchen, living room, upstairs, stay, master bedroom, ground floor, dressing room, garage, laundry , lighting plane, symbology – lighting, meter, switch, load center, single damper, double damper, vaiven damper, sky outlet, wall outlet, spot, single contact, double contact, outdoor contact, floor feeding, luminaire control line, accessories – lighting, symbology, description, image, simple plate of standard size thermocouple, standard size thermocouple duplex plate, height chart, damper and contact, buzzer, telephone outlet, local cable system output , luminaires, cold water pipe, hot water pipe, gas pipeline, register, water intake, gas outlet, sybology, parts, pvc connection board, hydraulic, sanitary and gas installation plan, ba ño, water, sanitary drain, gas, washbasin, sanitary, shower key, spring onion, tarja, washing machine, zinc, pool, union p.v.c. sanitary, comes af – ac, ups af – ac, detail of toilet installation, mezzanine floor slab, roof slab, floor plan, bt, bn, painting of finishes, floors, key, walls, window box, dimensions, material, forend, aluminum, zoclos, heavens, specification, doorframe, mechanism, frameset, dejection, wood, left, right
Raw text data extracted from CAD file:
| Language | Spanish |
| Drawing Type | Full Project |
| Category | House |
| Additional Screenshots |
 |
| File Type | dwg |
| Materials | Aluminum, Wood, Other |
| Measurement Units | Metric |
| Footprint Area | |
| Building Features | Pool, Garage |
| Tags | apartamento, apartment, appartement, architectural, aufenthalt, autocad, casa, chalet, Design, display, dwelling unit, DWG, electric, final, full, haus, house, logement, maison, materials, plans, plants, Project, residên, residence, room, shows, unidade de moradia, villa, walls, wohnung, wohnung einheit |








