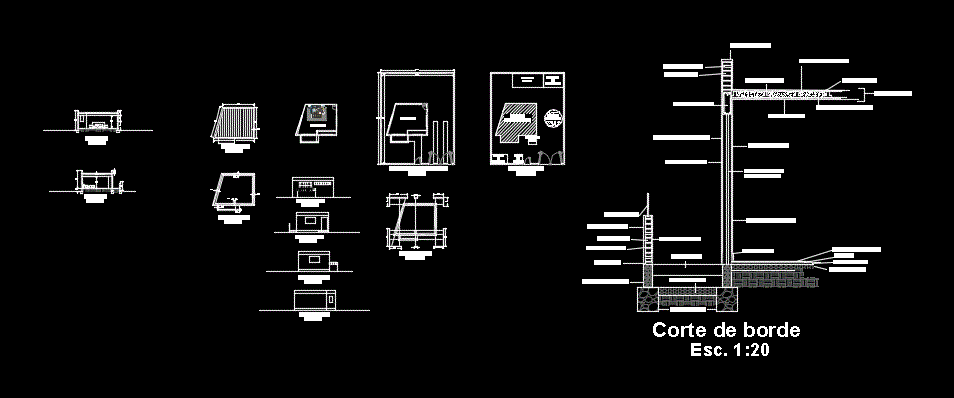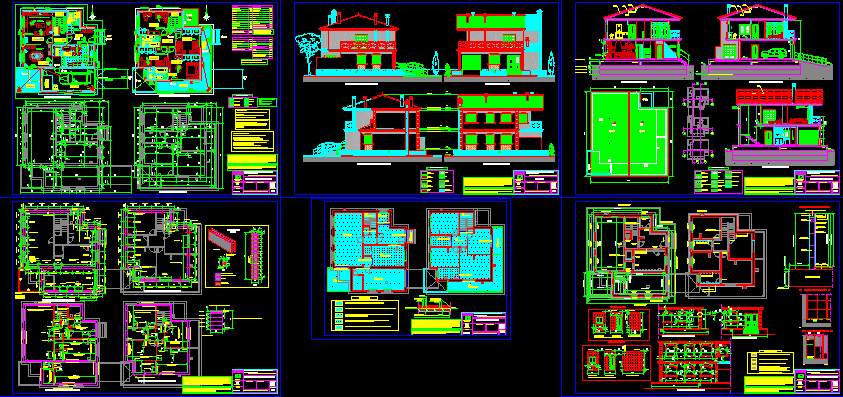Room Located In A Batch DWG Section for AutoCAD
ADVERTISEMENT

ADVERTISEMENT
Plant – sections – details – dimensions – specifications
Drawing labels, details, and other text information extracted from the CAD file (Translated from Spanish):
npt, bedroom floor, mortar plaster, south elevation, east elevation, west elevation, north elevation, foundations, floor plan, floor plan, edge cutting, stone flooring, h º floor, h º floor, ceramics zocalo , beam run of hºaº, plaster ceiling, embedded slab, base beam in-situ, poliertireno complement, metal railing, gambote brick, insulating layer, hºcº foundations, hºcº steps, hºcº surplus, ceramic coating, internal plaster plaster, exterior plaster mortar, glass door with aluminum frame, exterior latex paint, cement mortar, interior latex paint, paint exterior coralatex, cut b – b ‘, cut a – a’, room, location in the field , water tank, technicians office, trestle plan
Raw text data extracted from CAD file:
| Language | Spanish |
| Drawing Type | Section |
| Category | House |
| Additional Screenshots | |
| File Type | dwg |
| Materials | Aluminum, Glass, Other |
| Measurement Units | Metric |
| Footprint Area | |
| Building Features | |
| Tags | apartamento, apartment, appartement, aufenthalt, autocad, batch, casa, chalet, details, dimensions, dwelling unit, DWG, haus, house, located, logement, maison, plant, residên, residence, room, section, sections, specifications, unidade de moradia, villa, wohnung, wohnung einheit |








