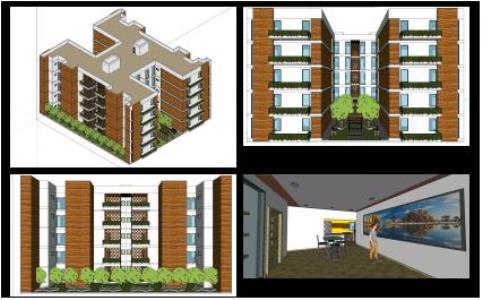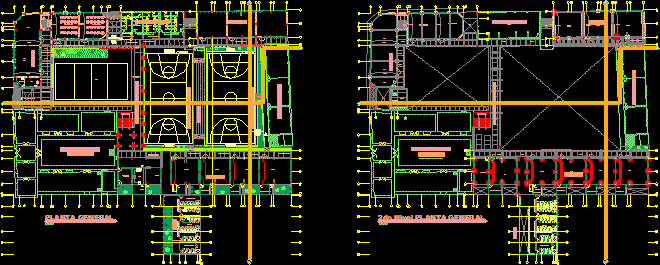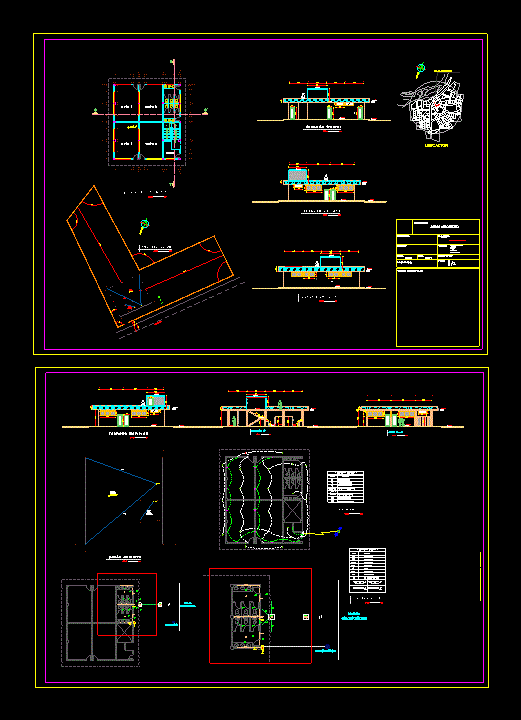Room With Pool Construction Details DWG Full Project for AutoCAD
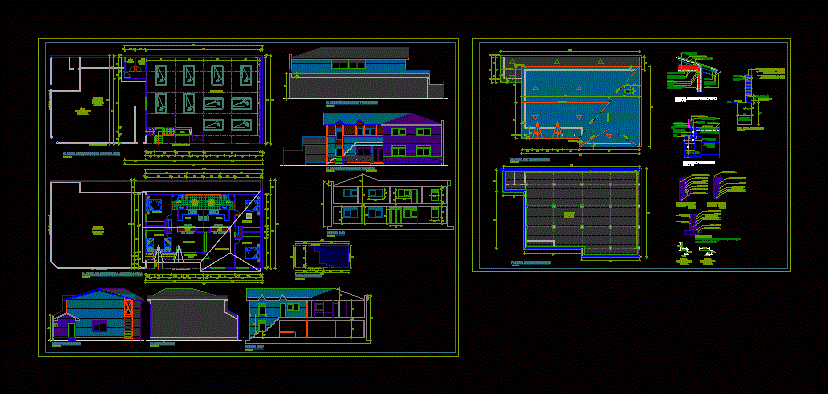
PROJECT ROOM POOL AND DEPARTMENT; WITH DETAILS OF FOUNDATIONS AND COVER AND INSTALLATION OF COATING NORTHWAY
Drawing labels, details, and other text information extracted from the CAD file (Translated from Spanish):
north elevation, galvarino street official line, manuel bulnes street official line, bathroom, kitchen, bedroom, living room, dining room, personal bathroom and ladies, box, velux, first floor architecture plant, second floor architecture plant, property limit, scale , det. firewall, ntn, corner, ball pvc, tapacan according to eett, waterproof membrane according to ee.tt., vapor barrier according to ee.tt., detail wall-sky-type, coating according to ee.tt., pavement according to ee. tt., perimeter walls, foundation detail, northway top meeting – window, bottom northway meeting – window, hydrophobic membrane, soother profile, window according to ee.tt., thermal insulation according to ee.tt., vapor barrier according to ee.tt ., rev. interior according to ee.tt., bottom finish meeting facade siding northway – floor slab with sheet metal profile., location, south elevation, b-b ‘cut, cut to-a’, roofing plant, foundations plant, ridge axle , limatesa, limahoya, downstream rainwater
Raw text data extracted from CAD file:
| Language | Spanish |
| Drawing Type | Full Project |
| Category | Retail |
| Additional Screenshots |
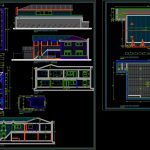 |
| File Type | dwg |
| Materials | Glass, Other |
| Measurement Units | Metric |
| Footprint Area | |
| Building Features | Deck / Patio, Pool |
| Tags | agency, autocad, boutique, chile, coating, construction, cover, department, details, DWG, foundations, full, installation, Kiosk, Pharmacy, POOL, Project, room, Shop |



