Rotate House DWG Section for AutoCAD
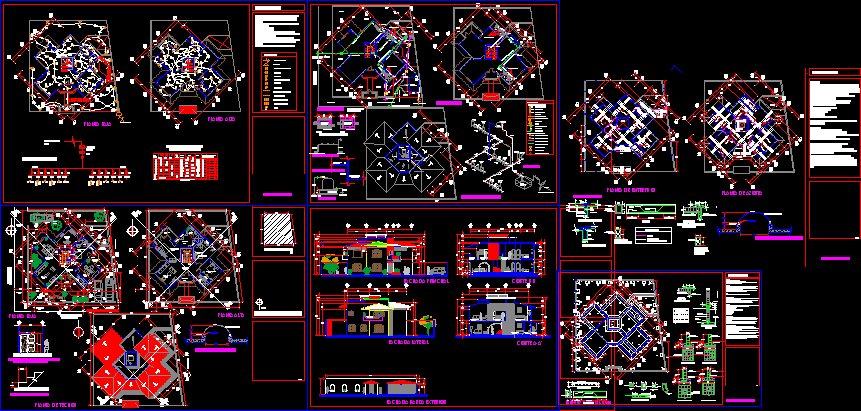
Rotate House – Plants – Sections – Details
Drawing labels, details, and other text information extracted from the CAD file (Translated from Spanish):
ext., stamps, location sketch, north, service patio, ground floor, access, bedroom, garden, stay, bathroom, access, study, dining room, bedroom, upstairs, hallway, kitchen, tv room, parking, closet , balcony, upper floor, access, service, dressing table, ground floor, dressing room, roof plant, main facade, side facade, size of the property, dome, b-b ‘cut, corridor, a-a cut’, outdoor facade , terrace, detail dimensions of steps, sidewalk, ramp, adjoining, empty, double circulation, av. san antonio, calle calera, detail stair dome, ventilation, aluminum profile, acrylic, proyecc. dome, detail of window in bedroom floor, l – variable, variable, castle, under window, link lock, tl, both directions, contratrabe, armed of firm, detail of fold and overlap, number, shoe, projection, castle , tabicon, flush of, and castle, detail, chain anchor, armed, cut, ntn, specifications, detail of slab, chaflan, trabe, symbology, enclosure, chain of slab, slab, slab, mezzanine, entrepiso plant , roof plant, dome, vacuum, single line diagram, pump, load table, lighting and contacts, reservation, no. cto., current diagram, phase, total, watts, prot. therm., amp, incandescent lamp, pipe by slab and wall, three-way damper, pipe per floor, pump, main switch, control board, flying buttress, pipe riser, contact, symbology, meter, connection c.f.e., int. gral., comes from connection, reserve, phase a, phase b, detail domiciliary outlet, comes from domiciliary intake, detail of tinaco, comes from cistern, tinaco base, low to pipe, to cistern, isometric, rain register, sanitary registry , sanitary installation, bap, ban, hot water piping, cold water piping, gate valve, nose wrench, stopcock, pvc sanitary pipe, rainwater descent, sewage discharge, heater, hydraulic installation, sat, sac, baf, hot water rises, water goes up to tinaco, low cold water, sanitary registry detail, elevation, plant, wall of partition, cem-arena, fine flattened, domiciliary, cistern, sat, baf, sac, bap, ban, to municipal collector, comes from the municipal network, water tank, shower, wc, sink, sink, laundry, heater, direction of fluids, exit to street in cant, strainer, pvc pluvial water, sidewalk, filling in slab, detail rainwater drop
Raw text data extracted from CAD file:
| Language | Spanish |
| Drawing Type | Section |
| Category | House |
| Additional Screenshots |
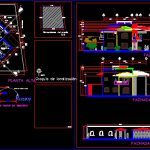 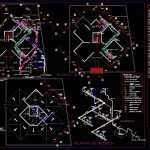 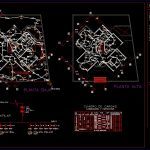  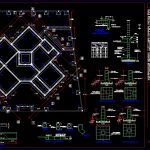 |
| File Type | dwg |
| Materials | Aluminum, Other |
| Measurement Units | Metric |
| Footprint Area | |
| Building Features | Garden / Park, Deck / Patio, Parking |
| Tags | apartamento, apartment, appartement, aufenthalt, autocad, casa, chalet, details, dwelling unit, DWG, haus, house, logement, maison, plants, residên, residence, rotate, section, sections, unidade de moradia, villa, wohnung, wohnung einheit |








