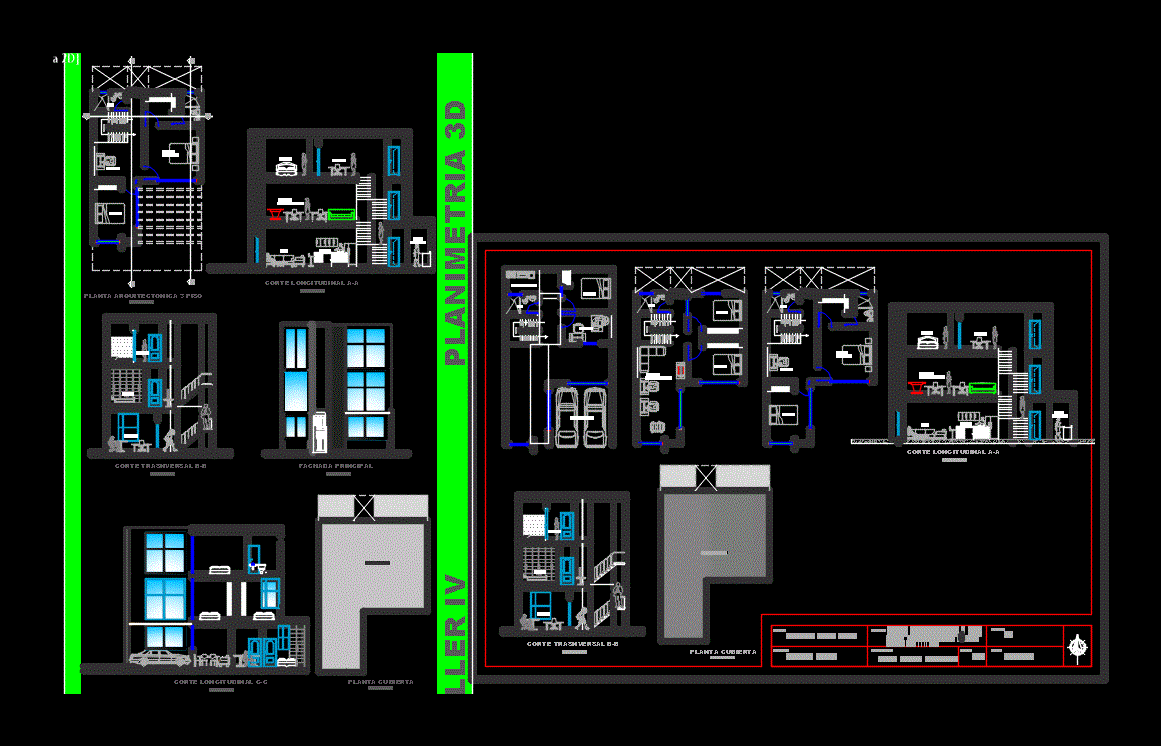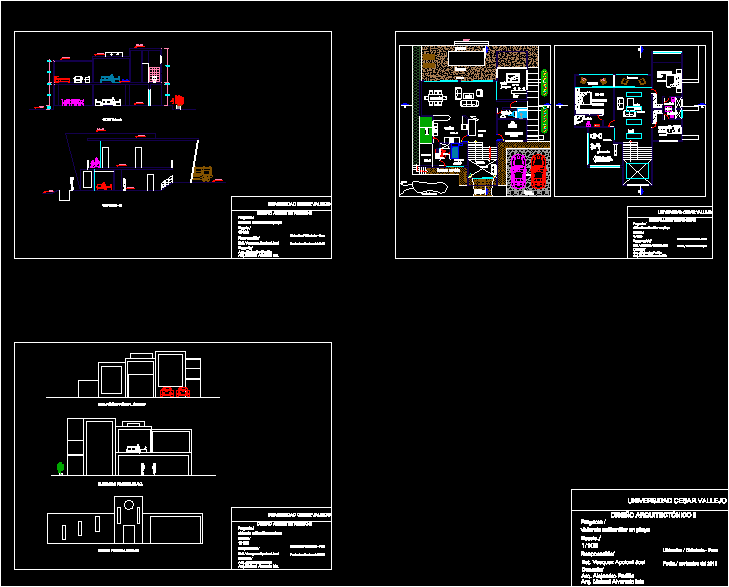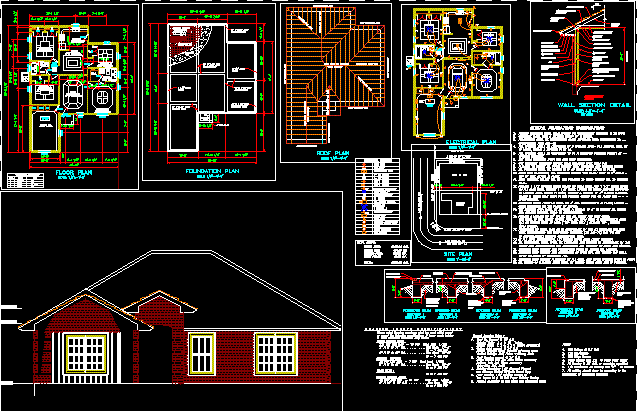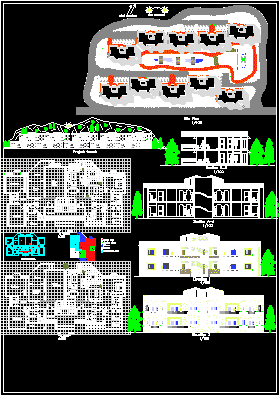Row House DWG Block for AutoCAD

Row housing design for conventional family
Drawing labels, details, and other text information extracted from the CAD file (Translated from Spanish):
leonardo uribe silver, student:, minimum housing, project :, contains :, ramon galvis centurion, presented to :, date :, scale :, trasnversal section bb, longitudinal section aa, alcove, studio, patio of clothes, wc, space, multifunctional, parking, main, vestier, room, kitchen, patio, of clothes, cuts aa bb, covered floor, longitudinal cut cc, conventional family, bb, aa, dining room, cc, main facade, workshop iv, descriptive memory, location, the most important place in the house, the design process, the most important place in the home, we place it in the kitchen since it is the meeting point for the whole family, where they meet to share a pleasant time with the family., for the process of design I handle a central circulation, it has a good ventilation and illumination by means of large windows and a vain in the back for a good air flow, planimetry, corridor of circulation and distribution of spaces, we project lines and we begin to do a central circulation distributing the spaces towards the ends of the house maintaining a centrality, batch to implement the project
Raw text data extracted from CAD file:
| Language | Spanish |
| Drawing Type | Block |
| Category | House |
| Additional Screenshots | |
| File Type | dwg |
| Materials | Other |
| Measurement Units | Metric |
| Footprint Area | |
| Building Features | Garden / Park, Deck / Patio, Parking |
| Tags | apartamento, apartment, appartement, aufenthalt, autocad, block, casa, chalet, conventional, Design, dwelling unit, DWG, Family, haus, home, house, Housing, logement, maison, residên, residence, residential, unidade de moradia, villa, wohnung, wohnung einheit |








