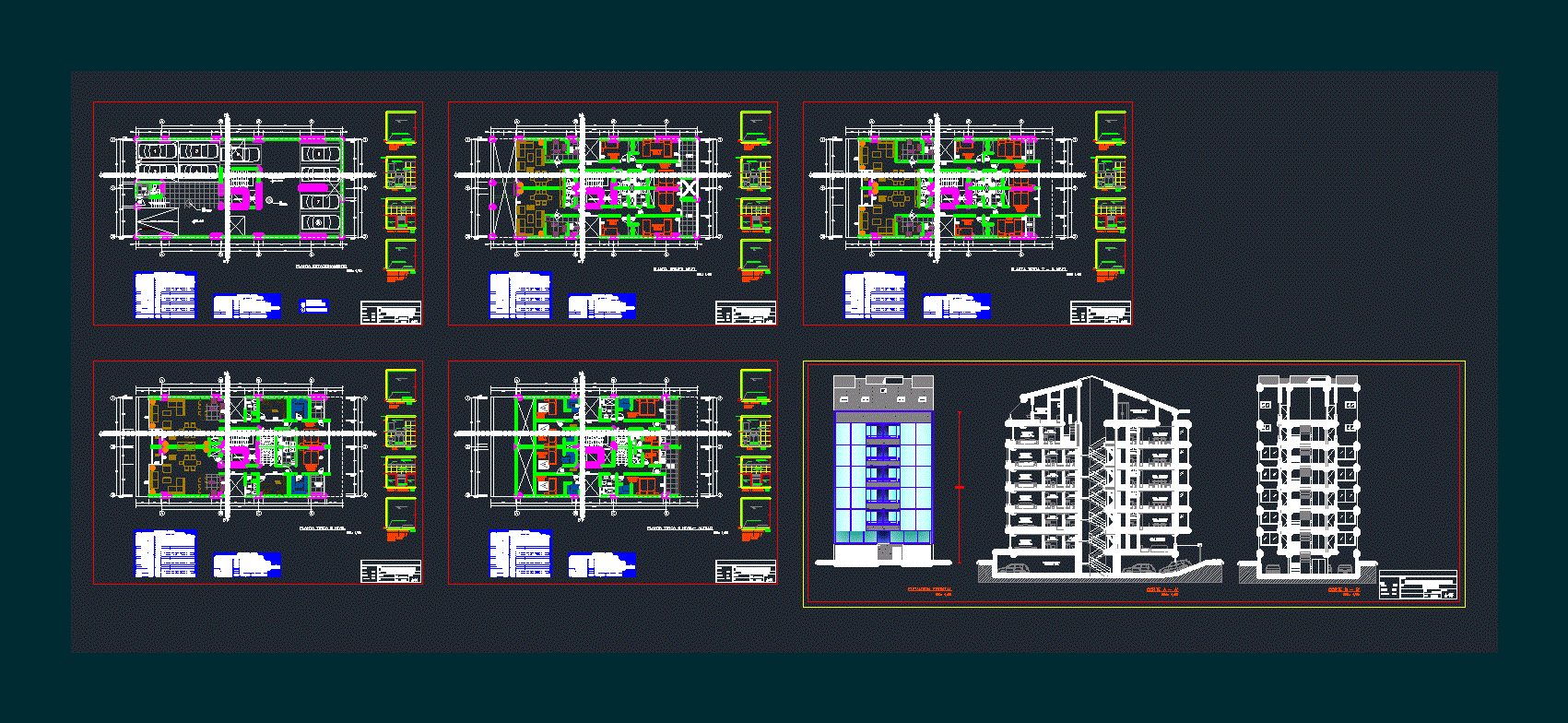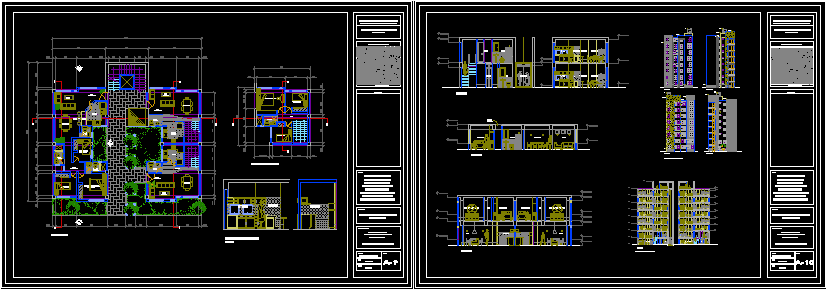Row Private Homes DWG Plan for AutoCAD
ADVERTISEMENT

ADVERTISEMENT
The file contains the architectural plans, location, section and front and rear elevation of dwellings; homes are in a row and are of social interest.
Drawing labels, details, and other text information extracted from the CAD file (Translated from Spanish):
north, D.E.P., terrace, living room, dinning room, laundry, kitchen, living room, bedroom, master bedroom
Raw text data extracted from CAD file:
| Language | Spanish |
| Drawing Type | Plan |
| Category | Condominium |
| Additional Screenshots |
 |
| File Type | dwg |
| Materials | |
| Measurement Units | |
| Footprint Area | |
| Building Features | |
| Tags | apartment, architectural, autocad, building, condo, dwellings, DWG, economic, eigenverantwortung, elevation, Family, file, front, group home, grup, homes, HOUSES, interest, location, mehrfamilien, multi, multifamily housing, ownership, partnerschaft, partnership, plan, plans, private, rear, section, social |








