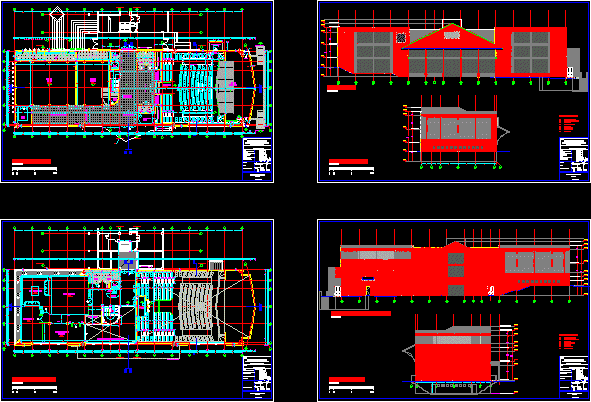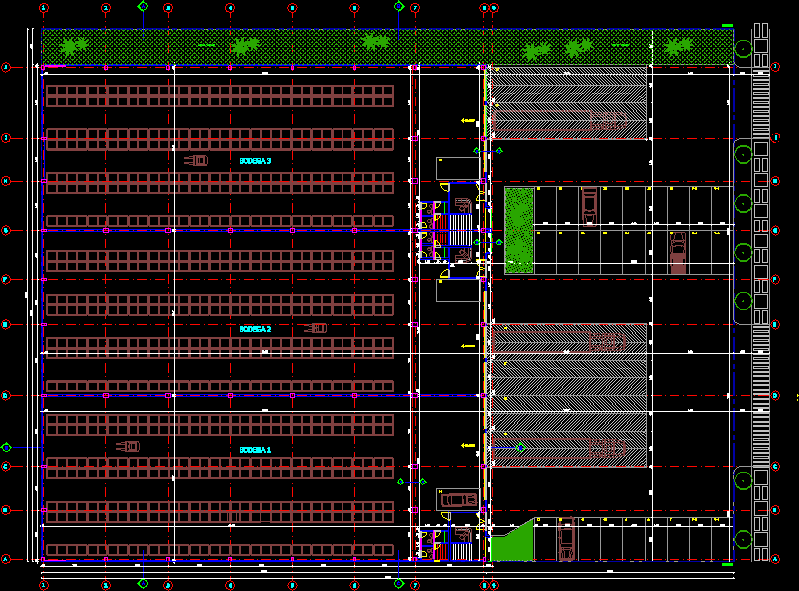Ruka, Indigenous Mapuche Thatched Roof Mud Hut, Chile DWG Section for AutoCAD

Plan, location, elevations, section, roof.
Drawing labels, details, and other text information extracted from the CAD file (Translated from Spanish):
fire, dining room, access, house of the machi, hab. patient, be, kitchen, ramp, minimum distance, public road, official line, boundary line, bed, surface box., surface box, surface area, sup. total to build, architecture plant, stove, pidilhue, shaker, stone, grind, callana, cahuito, colihues, table, metal game, main elevation, lateral elevation, rear elevation, deck plant, cut a-a ‘ , clay furnace, site, game, cart, rehue, metalhue, – location, construction, ruka, drawing, planocar, those indicated, scales, – cut a-a ‘, location of the project, – elevations, commune, content, chol-chol, illustrious municipality of chol-chol, owner, project, architect, builder, construction management, – roof plant, – architecture plant
Raw text data extracted from CAD file:
| Language | Spanish |
| Drawing Type | Section |
| Category | Hotel, Restaurants & Recreation |
| Additional Screenshots |
 |
| File Type | dwg |
| Materials | Other |
| Measurement Units | Metric |
| Footprint Area | |
| Building Features | Deck / Patio |
| Tags | autocad, chile, DWG, elevations, Hotel, hut, inn, location, mud, plan, resort, roof, section, tourist resort, villa, Whereabouts |








