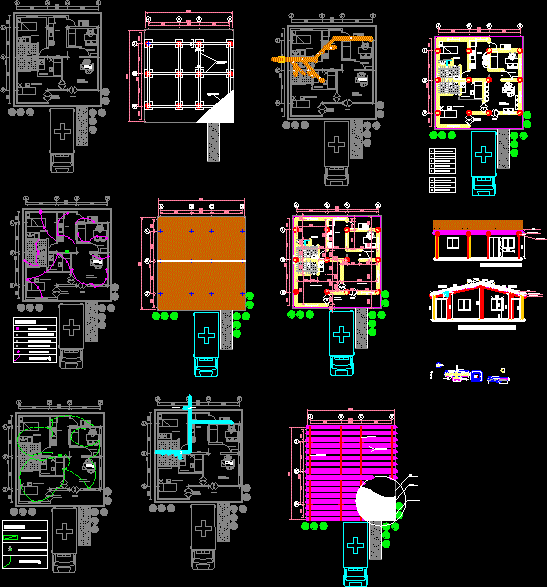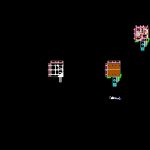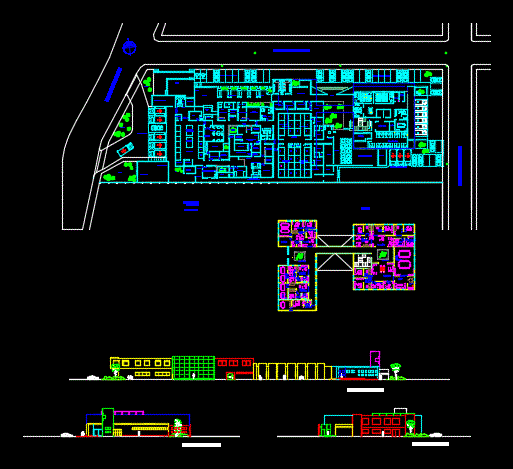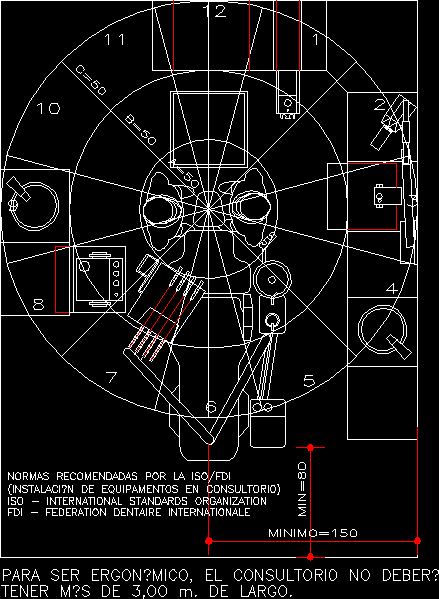Rural Ambulatory DWG Section for AutoCAD

File dwg containsPlant with furniturea; bounded; roof plant; struture; foundations; detailss; sections; facades; installations sanitarys and electricals
Drawing labels, details, and other text information extracted from the CAD file (Translated from Spanish):
project:, ambulatory, owner :, content :, lighting plant, scale :, date :, sheet :, architecture plant, electrical outlets, bounded plant, white water, foundation plant, roof plant, plant of envigado, details of foundation, emergency entrance, access, reception waiting room, hospitalization, office, kitchen, room, cure room, foundation foundation, brace beam, mantle, tongue and groove, tile, reception, waiting room, entrance, emergency, main facade, right side facade, rear facade, left side facade, stv, stopcock, via the elevated tank, double outlets, main board, double switch, wall lamp, single switch, triple switch, black water
Raw text data extracted from CAD file:
| Language | Spanish |
| Drawing Type | Section |
| Category | Hospital & Health Centres |
| Additional Screenshots |
 |
| File Type | dwg |
| Materials | Other |
| Measurement Units | Metric |
| Footprint Area | |
| Building Features | |
| Tags | autocad, bounded, CLINIC, DWG, facades, file, foundations, health, health center, Hospital, installations, medical center, plant, roof, rural, section, sections, structure |








