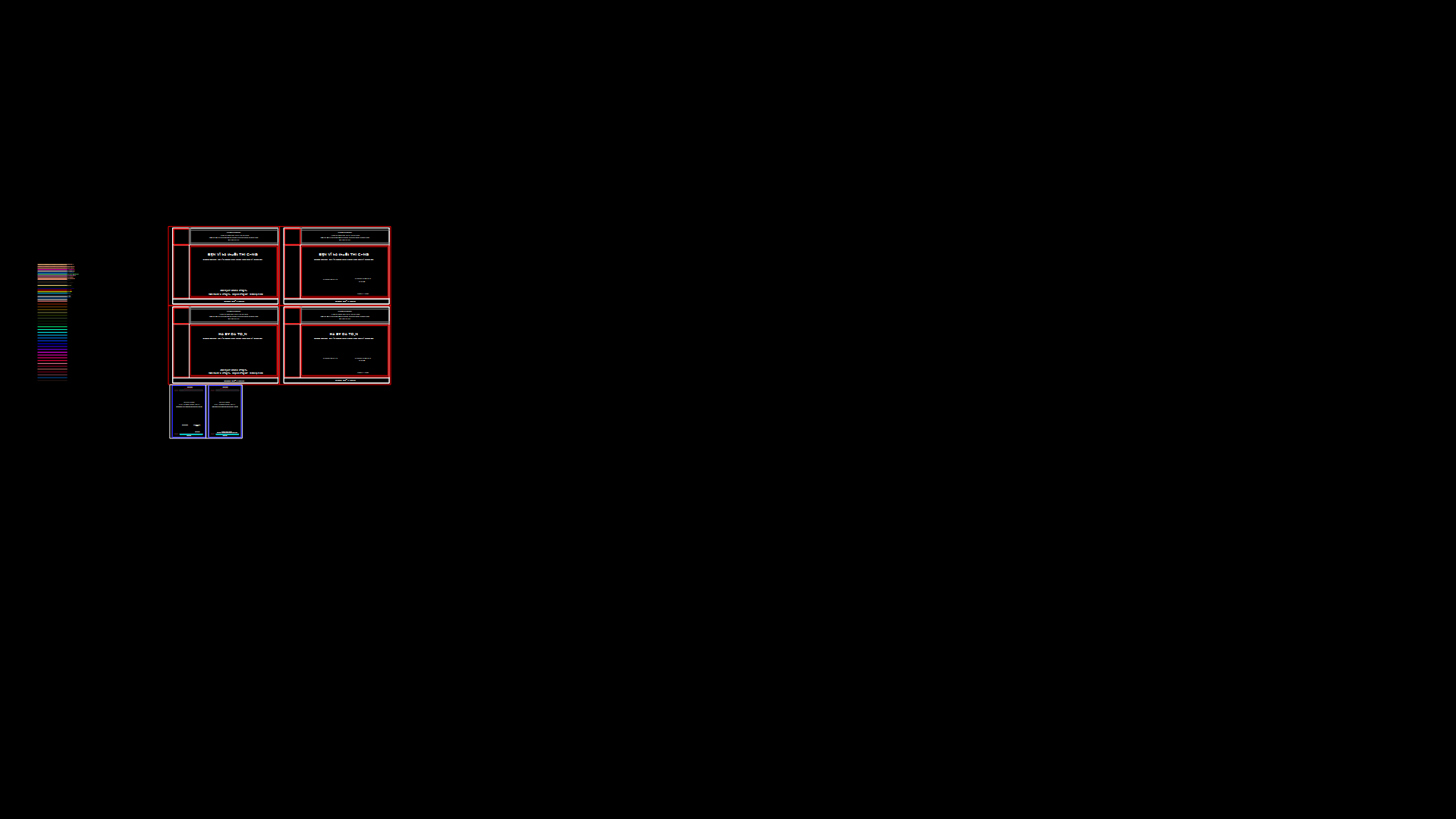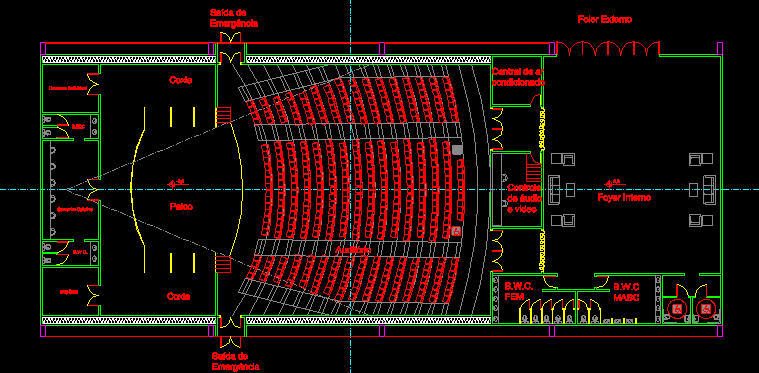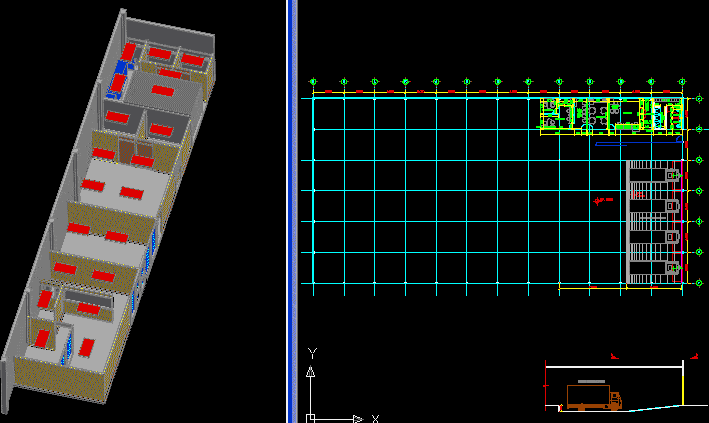Rural School DWG Section for AutoCAD
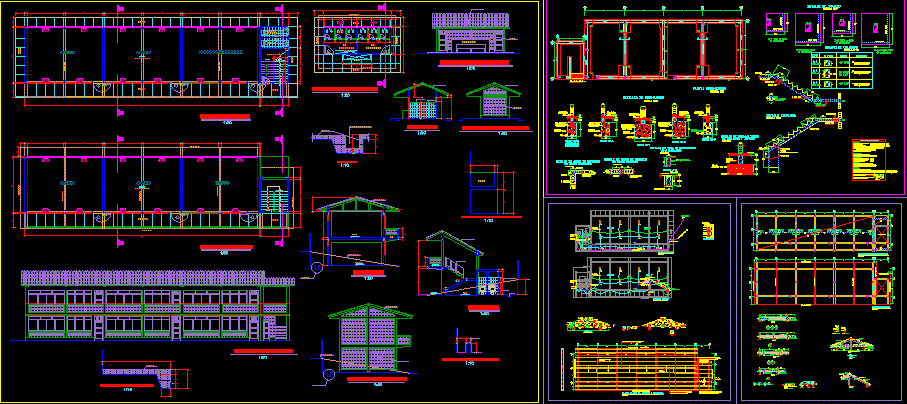
Rural School – Plants – Sections – Elevations – Details
Drawing labels, details, and other text information extracted from the CAD file (Translated from Spanish):
Horseshoe path to Santiago de Chuco, San Martin Street, light post, training yard, sidewalk, polished cement floor, ceiling projection, s.h. p. m., s.h. p. h., first floor, second floor, beam projection, tijeral projection, ceiling projection, main facade, aa cut, andean tile roof, natural terrain profile, lateral elevation, bb cut, deposit, balcony, wooden railing , typical sidewalk detail, shh, shm, hand washing, floor urinal, toilet services, Turkish type vitrified slab toilet, baseboard, brick face, high eternit tank, cc cut, typical urinal detail, polished cement finish, detail hand washing, plant foundation, detail of footings, foundation stair, details of foundation, sobrecimiento, foundation, detail stair, foundation, beam, shoe, columns and shoes, detail of typical anchorage, detail of foundation beam, column , detail of reinforcing steel, frame of columns, type, steel, stirrups, efforts, sub-footings and sub foundations:, continuous foundations:, running overlays:, footings and beams of foundation :, columns, v lighted and slabs, cement type ms with foundations, dead loads, coatings, lightweight slab, flat beams, beams and columns banked, foundations and shoes:, regulations, national building regulations, Peruvian standards of seismic design, masonry, masonry units indicated :, all the masonry units of the walls will be manufactured with the dimensions, minimum indicated in this plan, could be of concrete, clay or silicate calcareo ,, should be classified as a minimum with type v of the corresponding norm itintec ., general specifications, balcony, well to ground, dep., st-d, climbs circuit, climbs circuits, reaches circuit, arrives switch, arrives circuits, sifted earth, mixed with thor gel, charcoal, copper connector, removable cover of reinforced concrete, detail of well with grounding, supporting wall, typical, ca, detail of lightened roof, brick hollow roof, main steel, brick wall, roof tile Andean, det alle of parapet, lightweight slab, brick carvista, alf top. window, caravista brick, tijeral projection, Andean tile projection, cutting, detail anchoring of beams in plan, corner, elevation, interior, empty staircase, detail tijeral, type samwiche, section typical tijeral element, cast boards and, nailed to each other, tijeral, tijeral, with nut. washer and, locknut, belts, overlap detail, wooden strap, straps to truss, fastening detail, see overlap detail, belts, screw wood, tijerales plant, straps and coverage, shaft, ridge, obseravcion, coverage limit, with base and cover, wooden strap, steel plate, with washer and nut, overlap, fastening detail, cut in columns, anchor detail in
Raw text data extracted from CAD file:
| Language | Spanish |
| Drawing Type | Section |
| Category | Schools |
| Additional Screenshots |
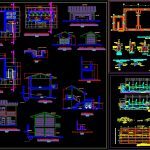 |
| File Type | dwg |
| Materials | Concrete, Masonry, Steel, Wood, Other |
| Measurement Units | Metric |
| Footprint Area | |
| Building Features | Deck / Patio |
| Tags | autocad, College, details, DWG, elevations, library, plants, rural, school, section, sections, university |
