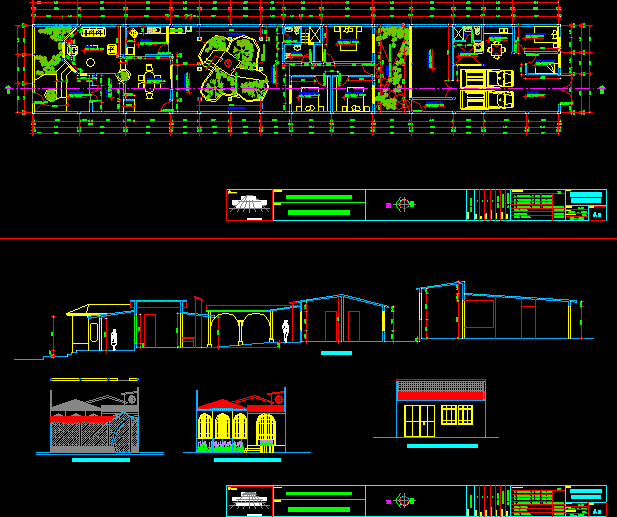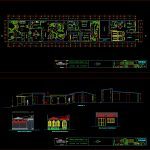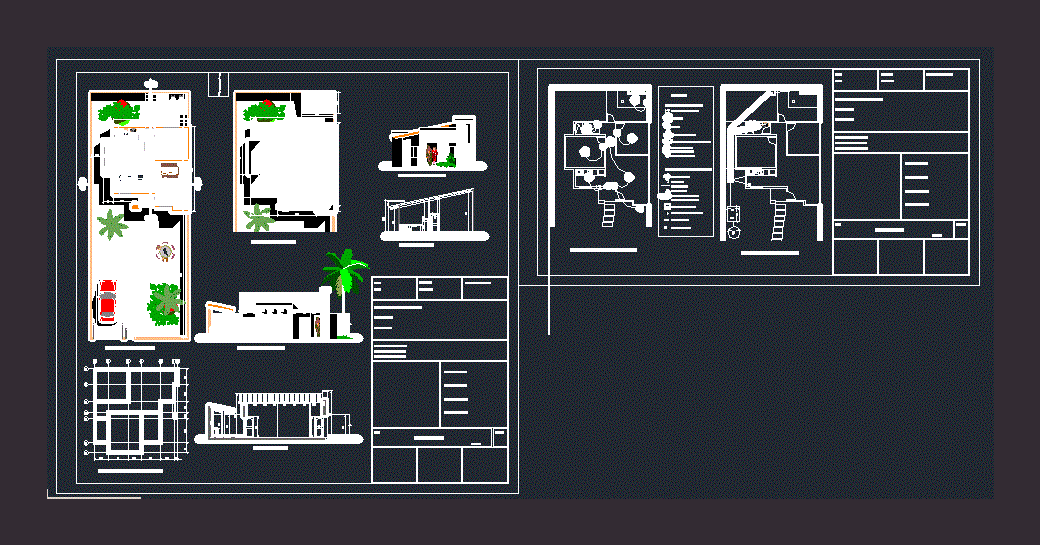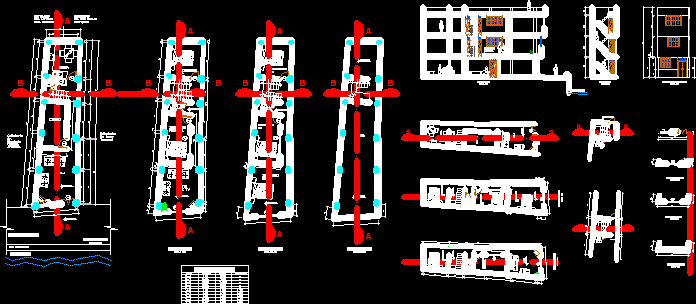Rustic House DWG Section for AutoCAD

Rustic House – Plants – Sections –
Drawing labels, details, and other text information extracted from the CAD file (Translated from Spanish):
bedroom, entrance, ramp, living room, floor: flagstone, dining room, hall, kitchen, floor: colored polished cement, corridor, floor: stone, bathroom, sardinel stone cladding, garden, floor: grass with concrete blocks, warehouse , floor: polished cement, passage, garage, patio, country house, colonel wilfredo briones and sra, silva pairazaman, architect, architecture and construction, rcos, carlos, owner :, project :, freedom, san jose, pacasmayo, region :, province :, san tonte, lot, number, location :, district :, apple, urbanization, occupied area, total area, a. built roof, free area, observations:, digitization :, architecture, first floor plant, date :, scale :, plane :, asil, main elevation, rear elevation, lift fence
Raw text data extracted from CAD file:
| Language | Spanish |
| Drawing Type | Section |
| Category | House |
| Additional Screenshots |
 |
| File Type | dwg |
| Materials | Concrete, Other |
| Measurement Units | Metric |
| Footprint Area | |
| Building Features | Garden / Park, Deck / Patio, Garage |
| Tags | apartamento, apartment, appartement, aufenthalt, autocad, casa, chalet, dwelling unit, DWG, haus, house, logement, maison, plants, residên, residence, rustic, section, sections, unidade de moradia, villa, wohnung, wohnung einheit |








