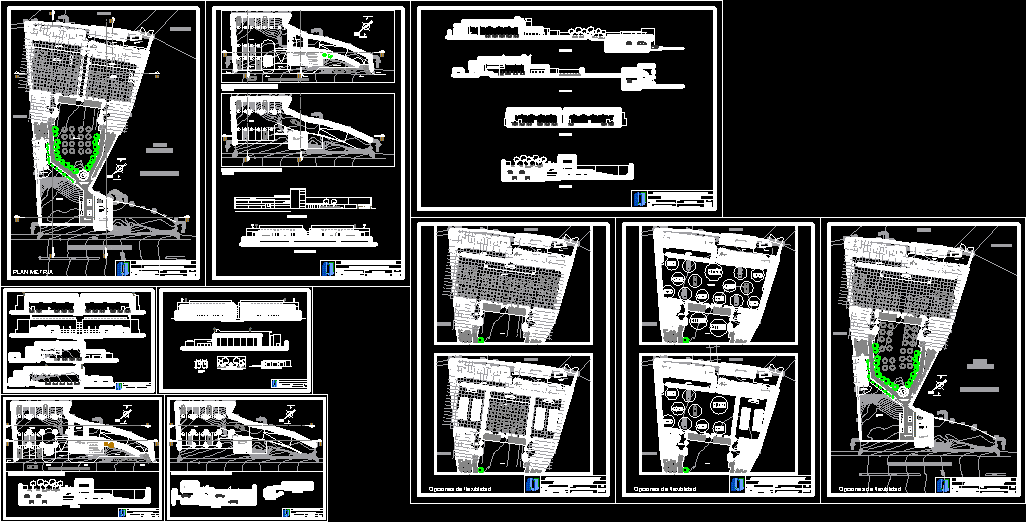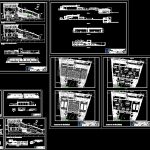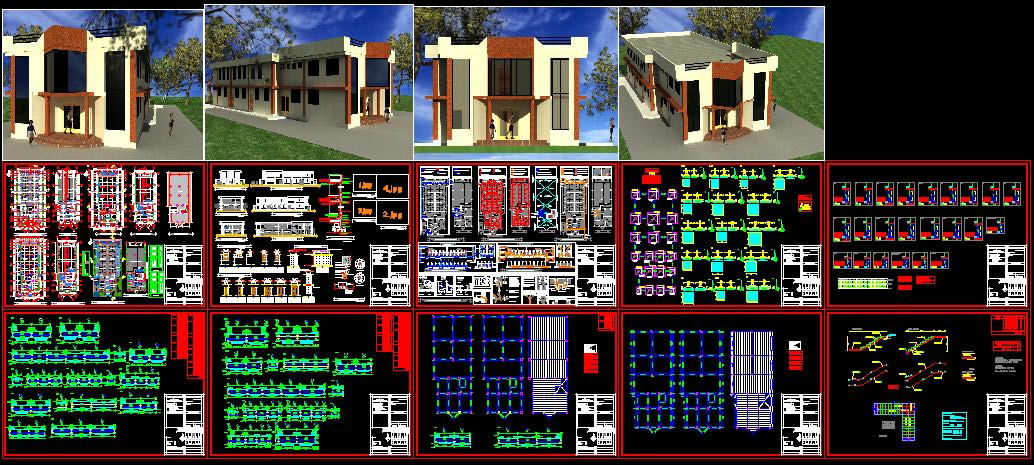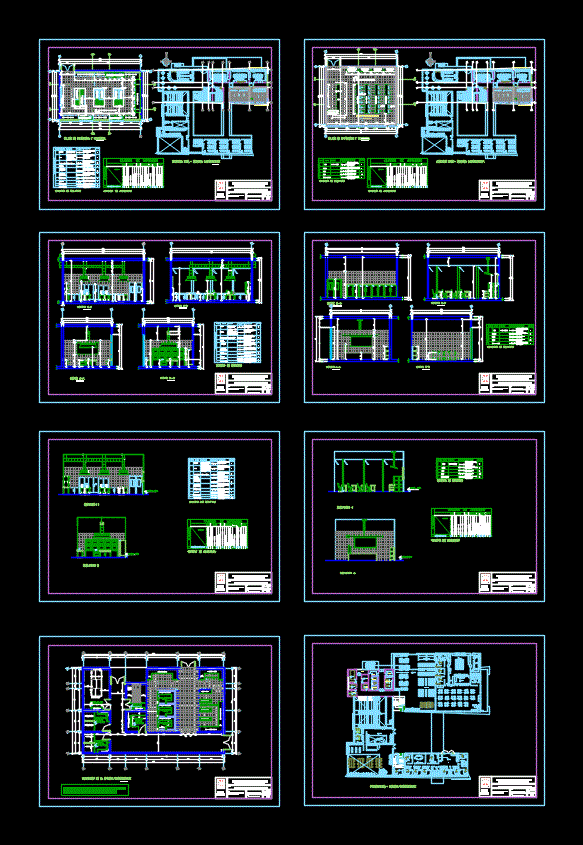Salon Social Events DWG Section for AutoCAD

Social Event Salon consists of plants, section and elevation
Drawing labels, details, and other text information extracted from the CAD file (Translated from Spanish):
to v. alfonsougarte, recreation, path, berma, maria monserrat, housing, canal, planimetry, nm, night winds, winds of day, scenario, children’s area, space distribution, secretary, management, hall, green area, foyer, wardrobe, ladies , sshh, males, kitchen, dressing grooms, backstage, stage, trade, deposit of tables, cleaning, storage, yard maneuvers, dressing service, first level parking, rear elevation, front elevation, machine room, parking, boarding and disembarkation, second level of parking, sshh girls, sshh children, frank leroy maguiña ylla, student:, scale:, date:, national university of san agustin, workshop of architecture vii, theme:, lamina, chair:, arq. rivera nuñez melgar, eduardo, venue for events, management plant and children’s area, court a – a, court b – b, court c – c, court d – d, parking and elevations of the set, luis xvi, general planimetry, general cuts of the set, cuts of units, entry hall, children’s restroom, girls’ restroom, males, waiters, dressers, ladies, flexibility options, flexibility options, feted, dressing room, dressing grooms, cuts, cut receiver space, facade children area, court – service area, hallo, aurora, detail
Raw text data extracted from CAD file:
| Language | Spanish |
| Drawing Type | Section |
| Category | City Plans |
| Additional Screenshots |
 |
| File Type | dwg |
| Materials | Other |
| Measurement Units | Metric |
| Footprint Area | |
| Building Features | Garden / Park, Deck / Patio, Parking |
| Tags | autocad, city hall, civic center, community center, consists, DWG, elevation, event, events, plants, salon, section, social, sum |








