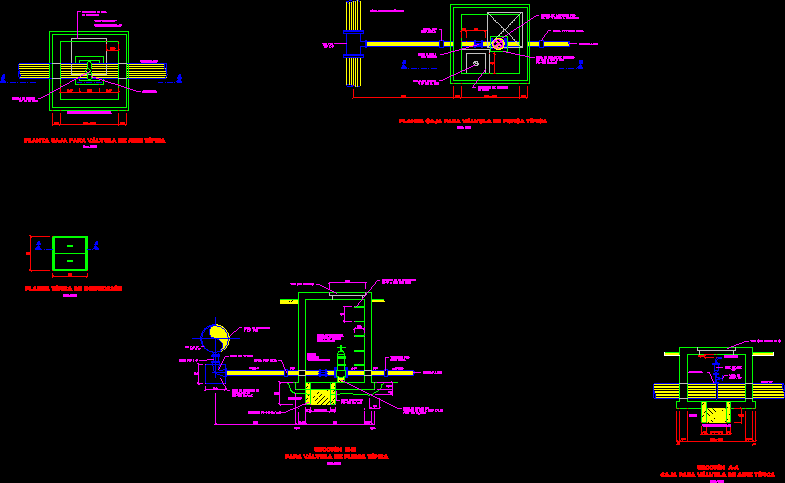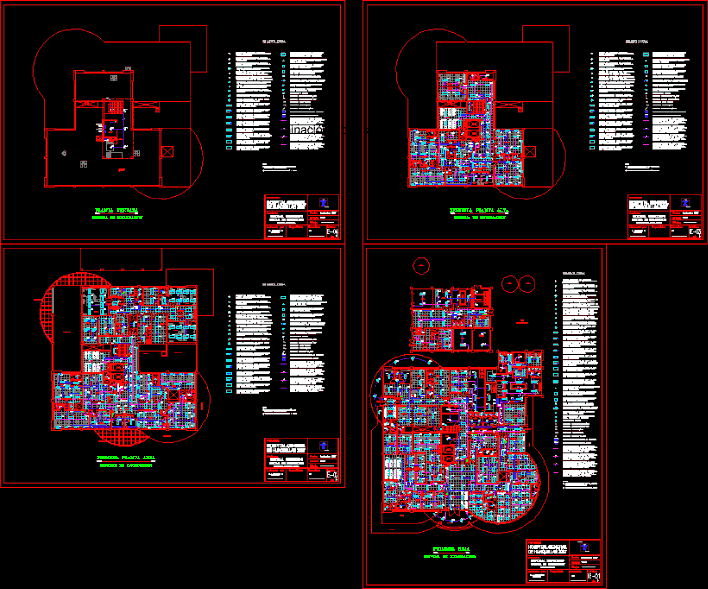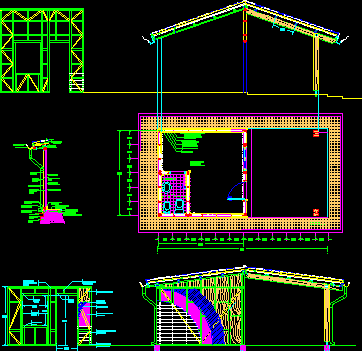Sanitary Block DWG Block for AutoCAD
ADVERTISEMENT

ADVERTISEMENT
Hydraulic installation and sanita using septic grave and cistern
Drawing labels, details, and other text information extracted from the CAD file (Translated from Spanish):
garden, area:, low level, sidewalk, low level, low level, low level, pipeline, area:, low level, low level, low level, municipal network, n.p.t, garden, area:, municipal network, low level, isometric network drainage, septic tank, capacity: lts, septic tank, capacity: lts, pipe plug, registry, cms, scale without, cold water, ups supply, c.a.f., cold water, low supply, c.a.f., c.a.f., ups supply, cold water, pichancha, goes up, of general network, catering, isometric, scale without
Raw text data extracted from CAD file:
| Language | Spanish |
| Drawing Type | Block |
| Category | Mechanical, Electrical & Plumbing (MEP) |
| Additional Screenshots |
 |
| File Type | dwg |
| Materials | |
| Measurement Units | |
| Footprint Area | |
| Building Features | Garden / Park |
| Tags | autocad, block, cistern, DWG, einrichtungen, facilities, gas, gesundheit, grave, hydraulic, installation, l'approvisionnement en eau, la sant, le gaz, machine room, maquinas, maschinenrauminstallations, provision, Sanitary, septic, wasser bestimmung, water |








