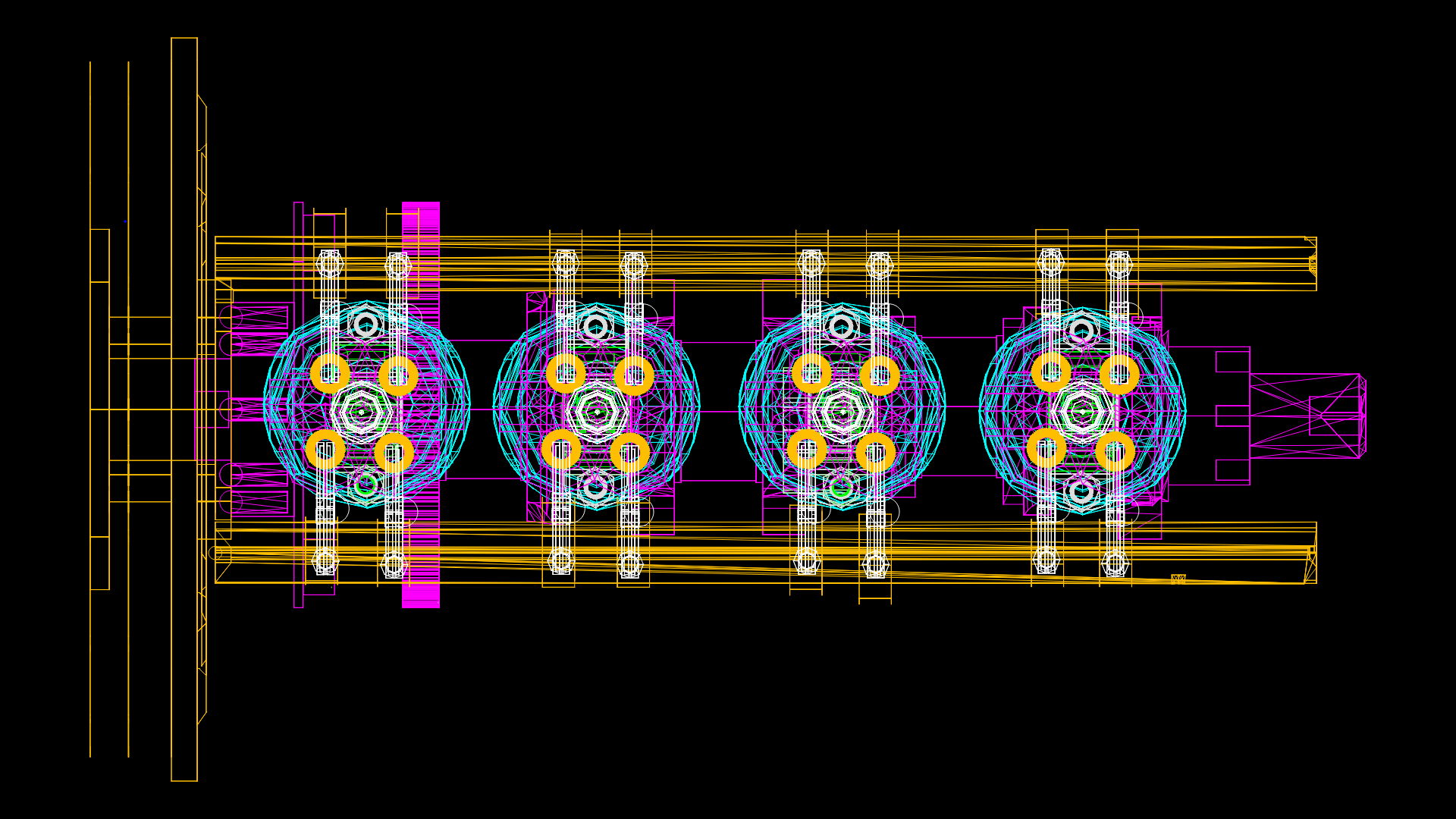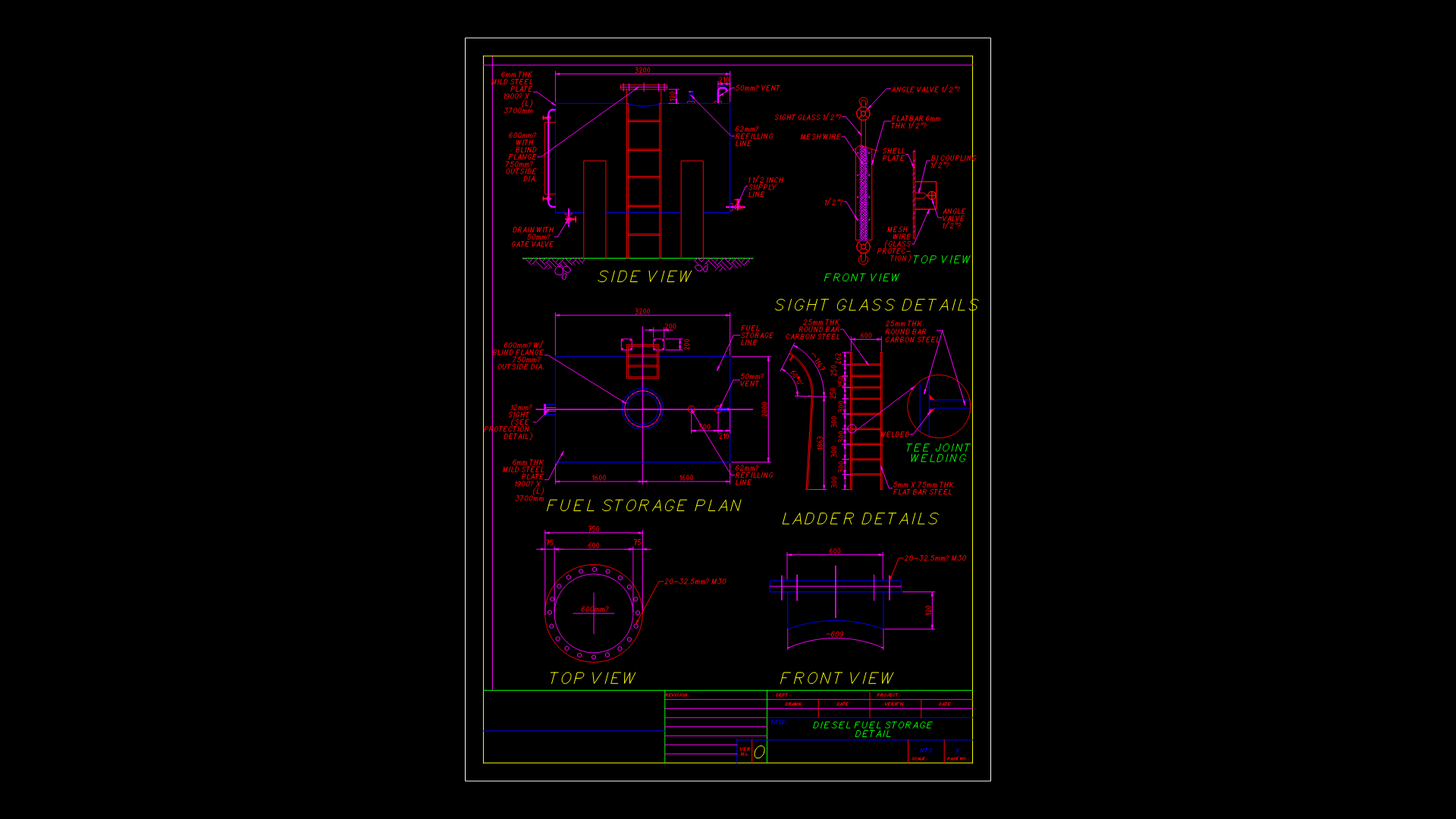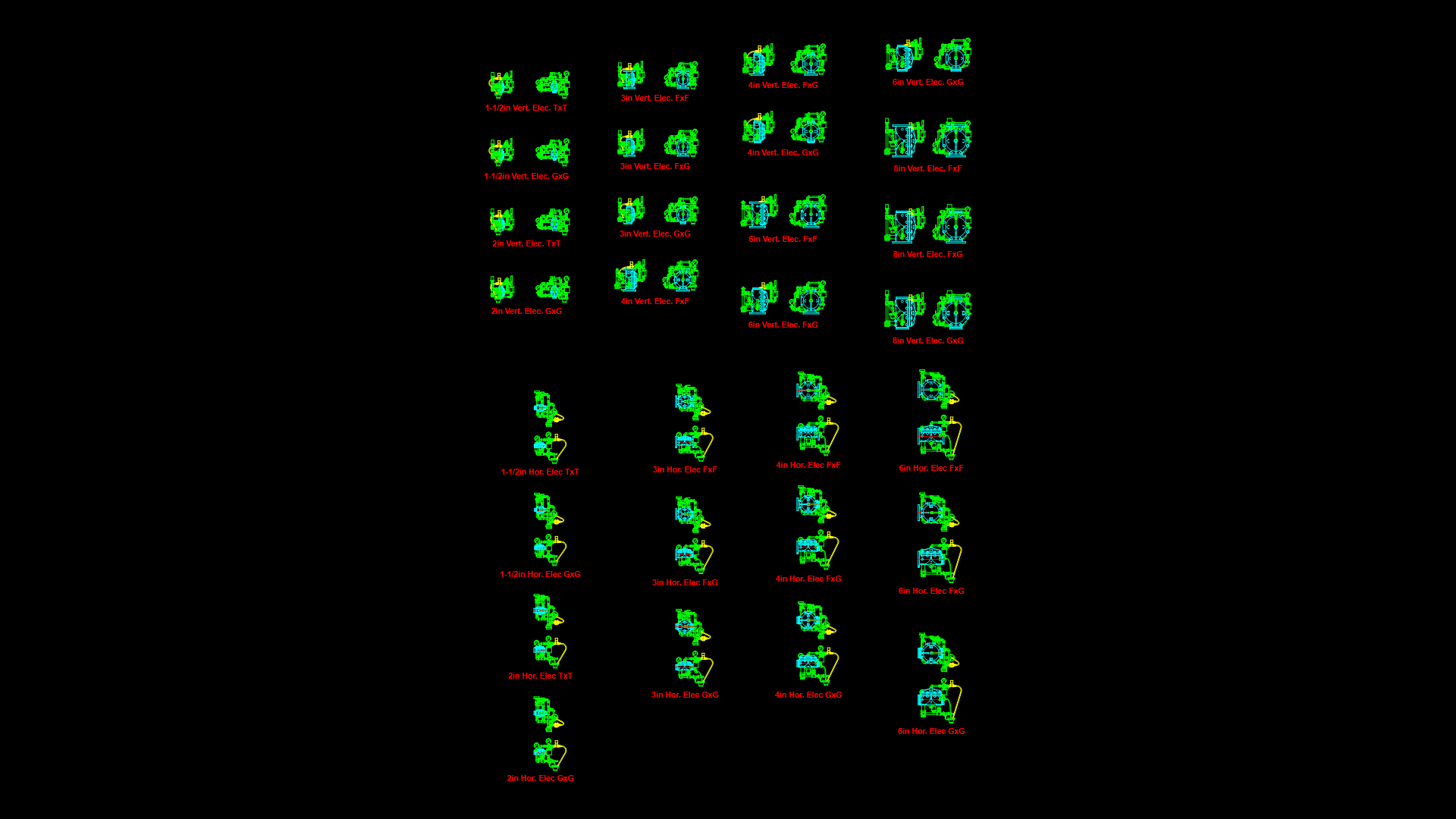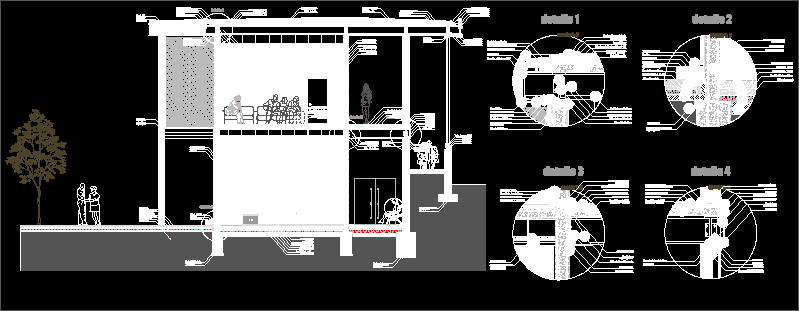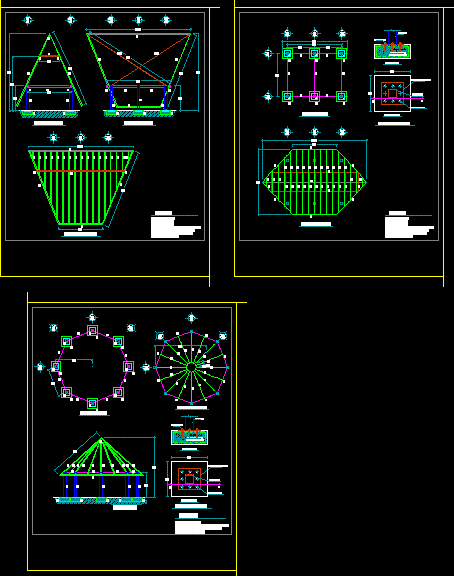Sanitary DWG Block for AutoCAD
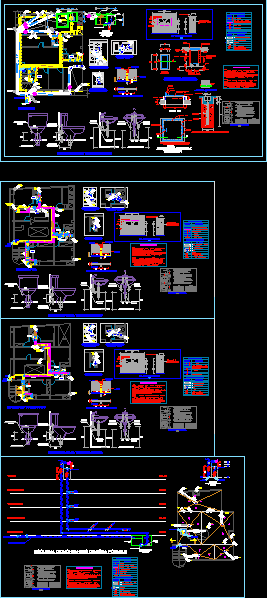
Plumbing of a house with three floors, complete installation.
Drawing labels, details, and other text information extracted from the CAD file (Translated from Spanish):
Npt, drain, Hot water, cold water, drain, cold water, Exit for, Exit, Exit, Exit for, Exit, Drain outlet, Alternative of, Exit on the floor, In wall, Alternative of, Wall outlet, Cold water outlet, Bruna, false, floor, Underfloor, Brick k.k., solid, Tarragon, plant, cut, hall, you., R.b., R.b., R.b., R.b., R.b., Metal structure, Water intake, V.a.f. Of tank, consumption, rooftop, Rotoplas cap. Ltrs, Suction cup, Overflow, Water inlet, elevated tank, Electric pumps m., Inspection cap, N.t. N.f., Metal grid cap, Broken stone, sink, Tube with perforations of, Drain sump detail, Plant to the gravel, Technical specifications, The cold water fittings will be of simple pressure class type. Piping hot water fittings will be made of hydro reinforced saladillo joined thermofusion. Accessories for outlet points will be from wall-gate valves to be installed between universal joints in suitably constructed niches. Use of the glue must be adequate in quality to guarantee the impermeabilizacion of the units. Pipe drain fittings will be made of pvc heavy type with tenon bell. Accessories for sump threaded logs will be installed bronze finished floor level. Boxes of record will be with half cane in the constructed of concrete masonry with tarrajeo polished in both cases. Ventilation system must ensure the atmospheric pressure in each sanitary appliance protect the corresponding water seal. Minimum slope in the branches will be, B.d.ll., V.d.ll., Low rainfall drainage, V.v., S.v., S. to. F., V. to. F., trap, sink, Ventilation up, Cold water rises, Threaded bronze plating, Pipe for the cold water network, water meter, Universal union, gate valve, Irrigation faucet, Cm registration box., Pipe for drainage system, Hot water mains pipe, you., B.d., Low drain, symbol, description, symbol, description, first floor, Existing meter, Public network, Metal structure, Water intake, Suction cup, Water inlet, Electric pumps m., second floor, third floor, fourth floor, ceiling, Potable water uprights, Detail water outlets drain in toilets, Iron sheet of, Anchorages, angle of, elevated tank, Cistern cap detail, Note: all metal parts will be painted with hands, plant, Of industrial enamel anticorrosion., Padlock pin, shooter, Armella, padlock, Anchorage, cut, shooter, angle of, Hinges, angle of, Log box detail, Nipple, Det. Wall mounted meter, Metal door, With frame, Niche for, Multiple jet, on the way, simple, From pvc, Multiple jet, Fig., Det. gate valve, Fig., The gate valve should be installed in places where it is indicated on the walls, installation on floors will not be allowed. Before installing it must be checked hermetic. The valve will be located between two unions of flat seat system to allow its repair maintenance of the valve without cutting the pipe. The niche designed to accommodate the valve joints of the indicated dimensions will go into the wall. Will carry frame door with fixator handle fixation system pressure. Detail box should be careful to position the valve joints so as not to hamper its operation., Fig., Fig., Esc., corrugated, Each row, corrugated, Each row, Pipe fittings, Concrete fill, Pvc pipe, first floor, Drainage installation, Bathroom floor, Drainage installation, Bathroom floor, Drainage installation, Bathroom floor, Technical specifications, The cold water fittings will be of simple pressure class type. Piping hot water fittings will be made of hydro reinforced saladillo joined thermofusion. Accessories for outlet points will be of wall-gate valves installed between universal joints in suitably constructed niches. Use of the glue must be adequate in quality to guarantee the impermeabilizacion of the units. Pipe drain fittings will be made of pvc heavy type with tenon bell. Accessories for sump threaded logs will be installed bronze finished floor level. Boxes of register will be with half cane in the constructed of concrete masonry with tarrajeo polished in both cases. Ventilation system must ensure the atmospheric pressure in each sanitary appliance protect the corresponding water seal. Minimum slope in the branches will be, B.d.ll., V.d.ll., Low rainfall drainage, V.v., S.v., S. to. F., V. to. F., trap, sink, Ventilation up, Cold water rises, Threaded bronze plating, Pipe for the cold water network, water meter, Universal union, gate valve, Irrigation faucet, Cm registration box., Tuber
Raw text data extracted from CAD file:
| Language | Spanish |
| Drawing Type | Block |
| Category | Mechanical, Electrical & Plumbing (MEP) |
| Additional Screenshots |
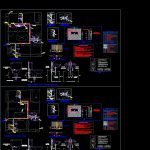 |
| File Type | dwg |
| Materials | Concrete, Masonry |
| Measurement Units | |
| Footprint Area | |
| Building Features | Car Parking Lot |
| Tags | autocad, block, complete, DWG, einrichtungen, facilities, floors, gas, gesundheit, house, installation, l'approvisionnement en eau, la sant, le gaz, machine room, maquinas, maschinenrauminstallations, plumbing, provision, Sanitary, wasser bestimmung, water |
