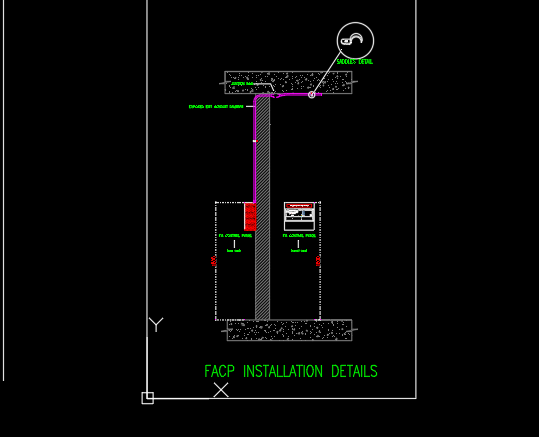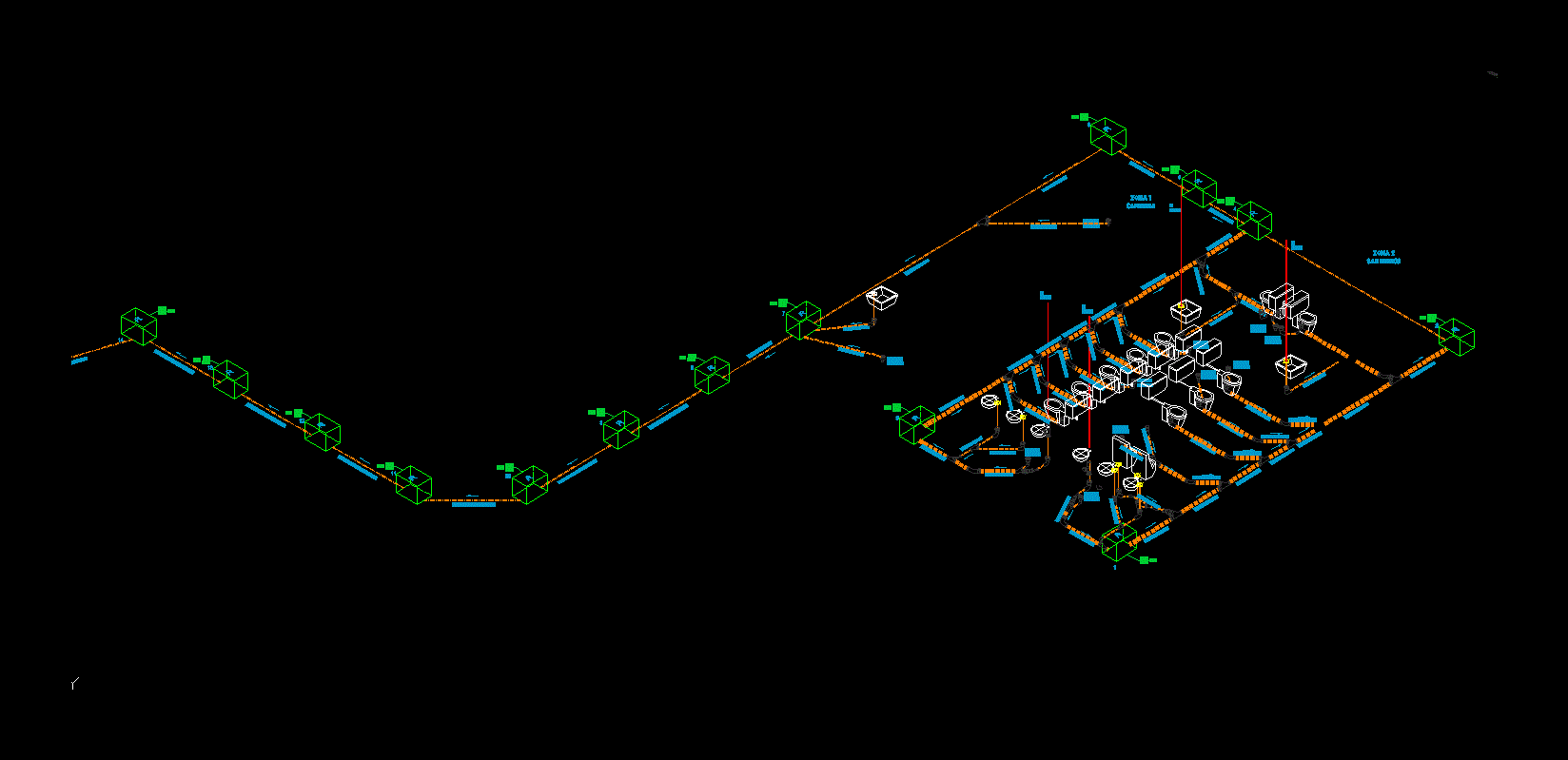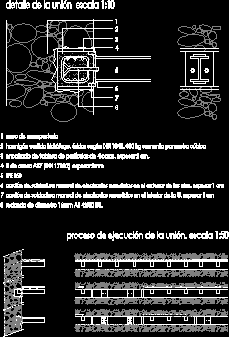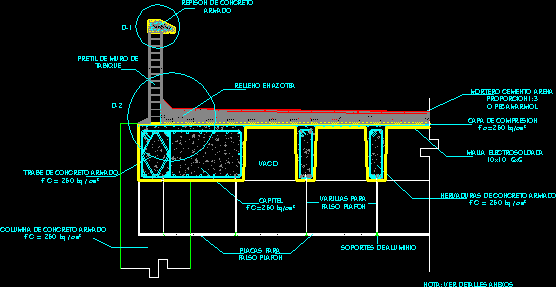Sanitary DWG Plan for AutoCAD
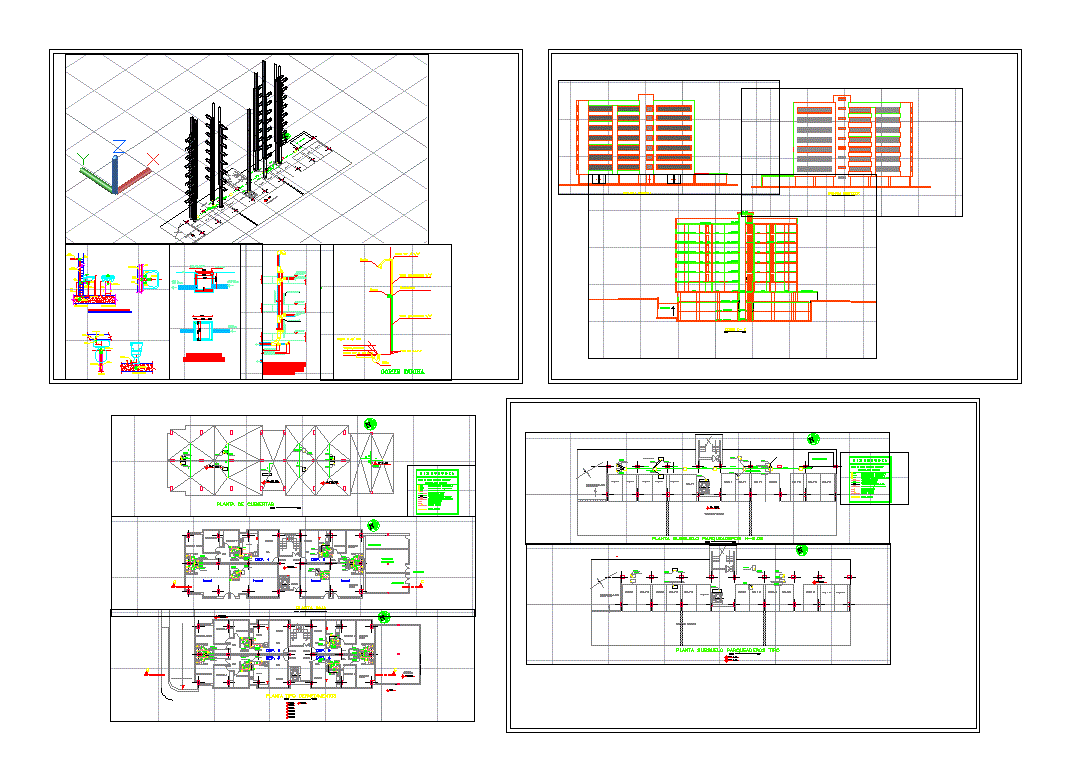
sanitation plans a 2 story house for a family of 5 persons
Drawing labels, details, and other text information extracted from the CAD file (Translated from Spanish):
Vehicle ramp down to the, Vehicular circulation, Vehicular circulation, service area, low level, scale, Lisa miller, Dennis mah, This product brought to you by the archsoft corporation, Mauricio villacis del well, kitchen, Private property, Vehicular ramp to, bedroom, Master bedroom, bedroom, Sshh, Duct, Sshh, runner, hall, terrace, Inaccessible, Tower type apartment, Duct, kitchen, elevator, dinning room, dinning room, entry, living room, D.E.P., entry, living room, D.E.P., Master, bedroom, Duct, Sshh, hall, kitchen, bedroom, Master bedroom, Sshh, bedroom, kitchen, dinning room, living room, dinning room, Sshh, bedroom, Master, bedroom, Vehicular circulation, Parq., only in, level, Plumbing installation detail, Cold water pipe, Hot water pipe, Down, Horizontal ducts, Pending in, closing, Siphon boat, Lead plate, of lead, Mangueton, Siphon boat, More remote apparatus, Siphon boat, Down, Organization of drains in rooms, accessible., Stopcock, instead, Instantaneous gas., Heater, This level will be kept horizontal., To any appliance., Will be installed next to the roof top level, Particular of housing supply, Dishwasher sink, Laundry room s, cleanliness, kitchen, laundry, elbow, Tee, siphon, Stopcocks, Stopcock, Pipe of, network, Of ventilation, Ventilation mm, siphon, Pvc elbow, Water supply, drain, side view, front view, Pvc elbow, Elbow, Potable water network, Neople, For siphon, With registration, Pipe af, Tubing ac, plant, elbow, Sewage pipe, Neople, tee, elbow, Water supply, Stopcock, Elbow, front view, Parq., Vehicular ramp to, Go to the, Parq., Natural soil, Vehicular circulation, Parq., Parq., air chamber, elevator, scale, Ground floor plan, Sshh, Duct, Sshh, runner, hall, low level, Duct, elevator, entry, D.E.P., local, entry, D.E.P., Master, bedroom, Duct, Sshh, hall, kitchen, bedroom, Master bedroom, Sshh, bedroom, kitchen, dinning room, living room, living room, dinning room, Sshh, bedroom, Master, bedroom, garbage room, service area, transformer, Emegence plant, Pedestrian circulation, Parq., Vehicular ramp to, Go to the, Parq., Vehicular circulation, Parq., Pedestrian circulation, Parq., elevator, scale, Floor, Pedestrian circulation, Parq., Vehicular ramp to, Go to the, Parq., Natural soil, Vehicular circulation, Parq., Parq. visit, Parq. visit, Pedestrian circulation, Parq. visit, elevator, scale, Ground floor plan, kitchen, Vehicular ramp to, bedroom, Master bedroom, bedroom, Sshh, Duct, Sshh, runner, hall, terrace, Inaccessible, Department type plant, Duct, kitchen, elevator, dinning room, entry, living room, D.E.P., entry, living room, D.E.P., Master, bedroom, Duct, Sshh, hall, kitchen, bedroom, Master bedroom, Sshh, bedroom, kitchen, dinning room, living room, living room, dinning room, Sshh, bedroom, Master, bedroom, local, Warehouse service, Duct, Sshh, Pedestrian circulation, Black water tank, Review box, Racing grid, Rainwater networks, Tc: d, Vs: d, All: d, Ace, Water, Sanitary ventilation, Rainwater, wastewater, Sanitary ventilation column, Rainwater drain, Sewage drain, Of sanitary ventilation, Floor sink, Drainage point, Rear facade, Front facade, bedroom, local, Vehicular ramp, Master bedroom, Communal hall, Master bedroom, elevator, Duct of the, kitchen, bath, hall, bath, hall, living room, Communal hall, living room, kitchen, bath, kitchen, bath, kitchen, bath, hall, bath, hall, bath, hall, living room, living room, kitchen, bath, hall, Parking on street, living room, Communal hall, living room, kitchen, bath, kitchen, bath, kitchen, bath, Communal hall, living room, kitchen, bath, bedroom, Inaccessible terrace, bedroom, Communal hall, Parking, Sink connection detail, mixer, galvanized pipe, Shower cut, A.a.p.p. network, Elbow mm, siphon, Female cap, Grille mm, Keys, A.a.p.p. network, Wash plant, Elbow mm, galvanized pipe, elbow, galvanized pipe, Elbow mm, elbow, galvanized pipe, Cut labavo, Elbow mm, Stopcock, siphon, Pvc pipe mm, A.a.p.p. network, Stopcock, drain, Elbow mm, Pvc pipe mm, shower, siphon, drain, Shower plant, Grille mm, Elbow mm, tube, A.a.p.p. network, Stopcock, A.a.p.p. network, galvanized pipe, mixer, key, Pvc pipe mm, elbow, adapter, Pipe support, siphon, slab, Floor grille, Pvc pipe mm, tube, A.a.p.p. network, Stopcock, water level, adapter, Elbow mm, elbow, Bas, Of the toilet, Showerhead, Washbasin, elbow, Double yee, elbow, Pvc tube, Union, Pvc tube, Yee, Connection of drinking water, Downstream cut, toilet, cut, Sluice, Tie with check box, Checkboxes, For sewage, Exit, wastewater, Income of, wastewater, see detail, Cleaning cleaning, Cover for, Npt, Income of, wastewater, variable
Raw text data extracted from CAD file:
| Language | Spanish |
| Drawing Type | Plan |
| Category | Mechanical, Electrical & Plumbing (MEP) |
| Additional Screenshots |
 |
| File Type | dwg |
| Materials | |
| Measurement Units | |
| Footprint Area | |
| Building Features | Elevator, Car Parking Lot, Garden / Park |
| Tags | autocad, DWG, einrichtungen, facilities, Family, gas, gesundheit, house, l'approvisionnement en eau, la sant, le gaz, machine room, maquinas, maschinenrauminstallations, persons, plan, plans, plumbing, provision, Sanitary, Sanitation, story, wasser bestimmung, water |


