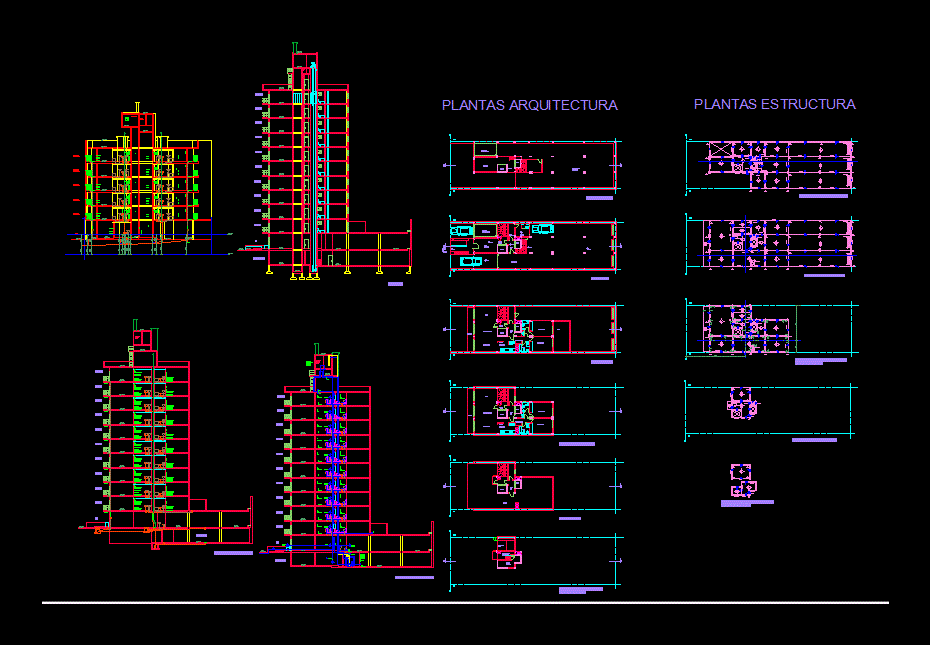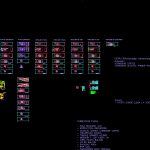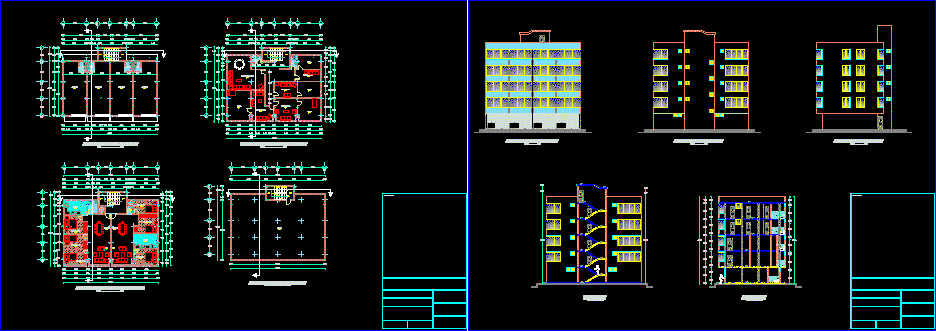Sanitary Facilities Of Multifamily DWG Block for AutoCAD

full health Installation
Drawing labels, details, and other text information extracted from the CAD file (Translated from Spanish):
e.m, plants structure, shield, kitchen, balcony, bedroom, bathroom, l.m, lav., l.r.v, ground floor, a.ppal., a.sec., palier staircase, office, entrance hall, sidewalk, n.g.r. gas, vechiculo waiting, elevator of vehicles, living, dining ppal., circulation, bathroom, bedroom, balcony, kitchen-lav, low wall, roof plant, terrace, ccv, pipe susp. in sight, a lane trail, machine room, water tank, machine room, reserve tank plant and machine room, boiler, subsoil plant, space for vehicles, deposit, bearing, yard, llm, meter, network of distribution, gas distribution network, pipe sig. at sight, cch, chbr., inspection cover, architecture plants, pluvial installation, sewage installation, connection, water installation, gas installation, heating installation
Raw text data extracted from CAD file:
| Language | Spanish |
| Drawing Type | Block |
| Category | Condominium |
| Additional Screenshots |
 |
| File Type | dwg |
| Materials | Other |
| Measurement Units | Metric |
| Footprint Area | |
| Building Features | Deck / Patio, Elevator |
| Tags | apartment, autocad, block, building, condo, DWG, eigenverantwortung, facilities, Family, full, group home, grup, health, installation, mehrfamilien, multi, multifamily, multifamily housing, ownership, partnerschaft, partnership, Sanitary |








