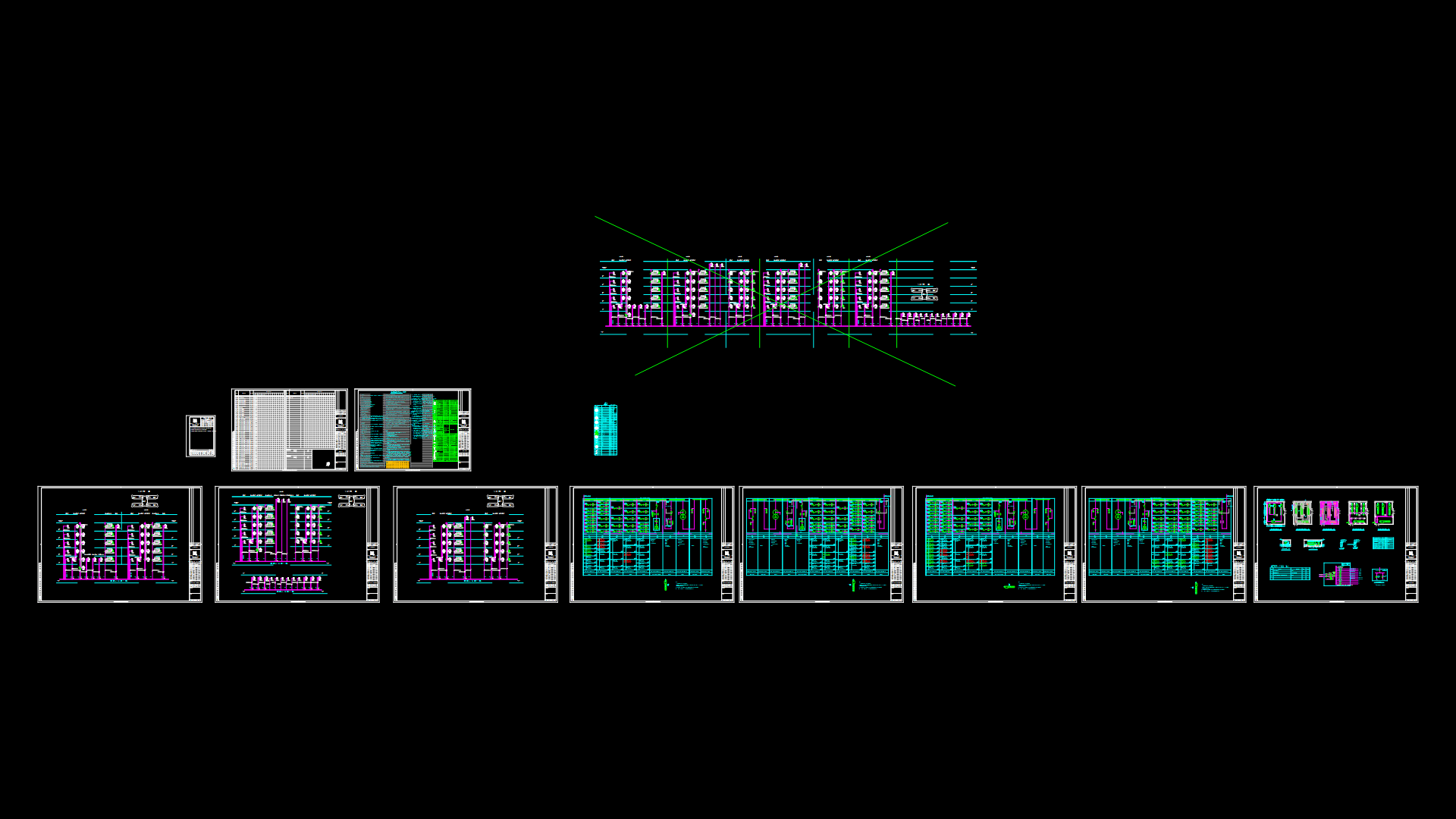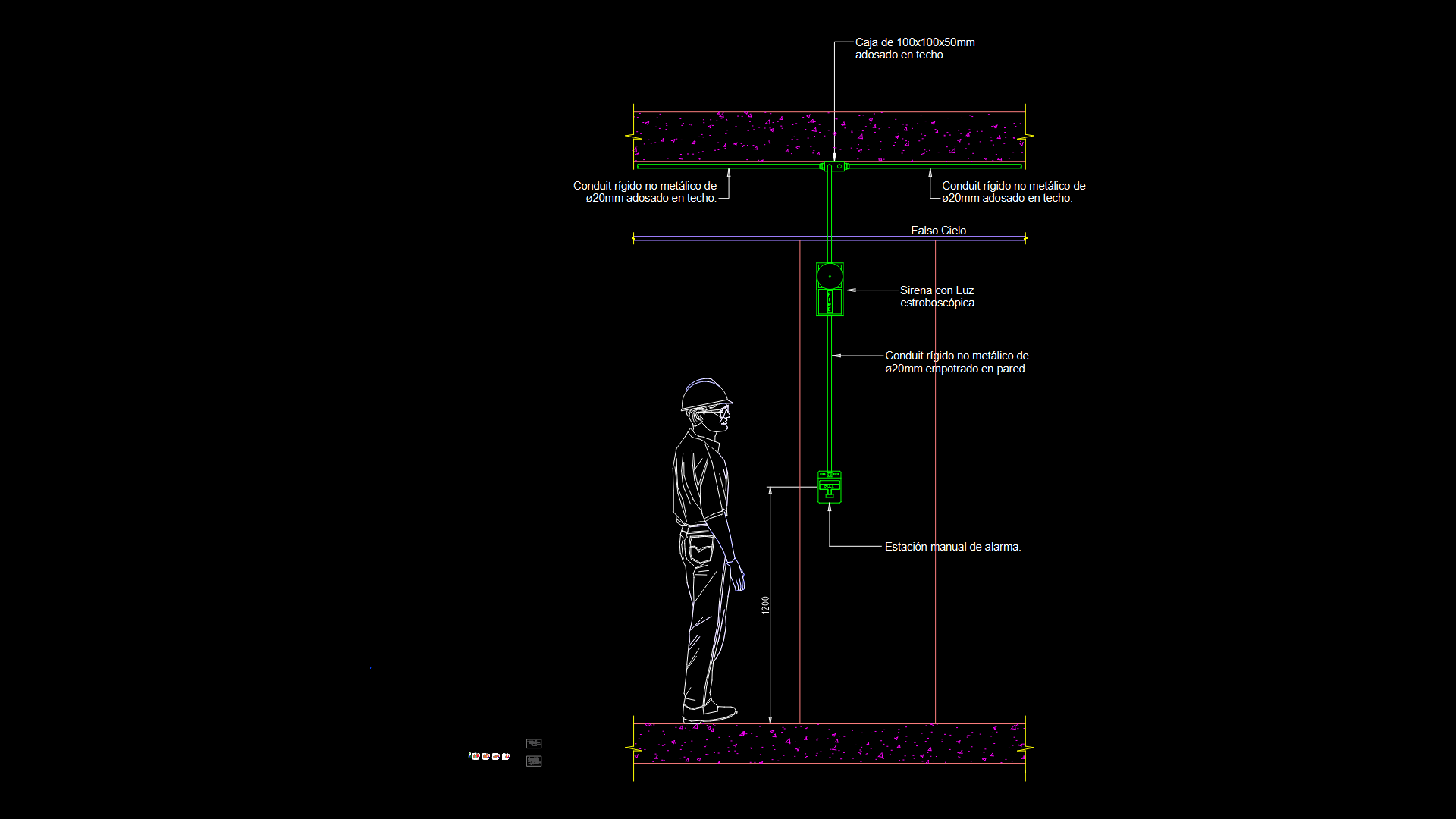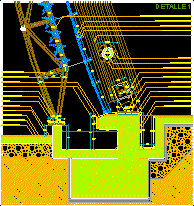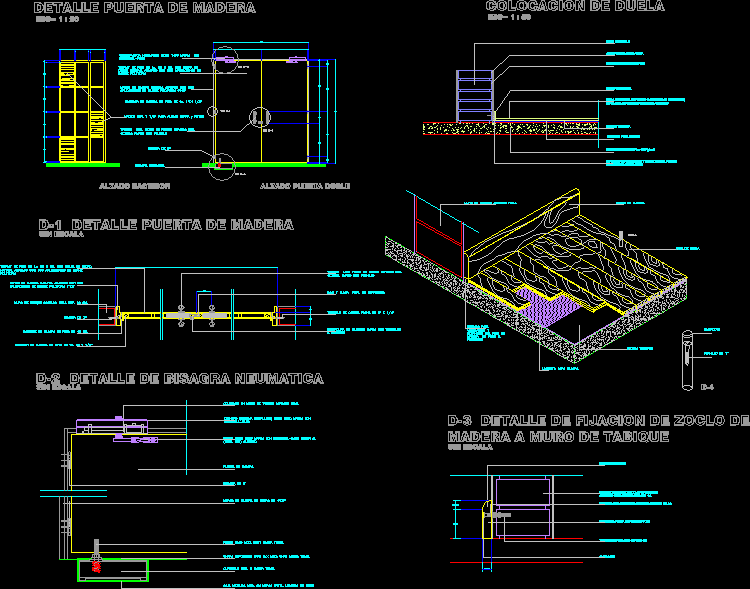Sanitary Facilities Stack Public Restroom DWG Block for AutoCAD
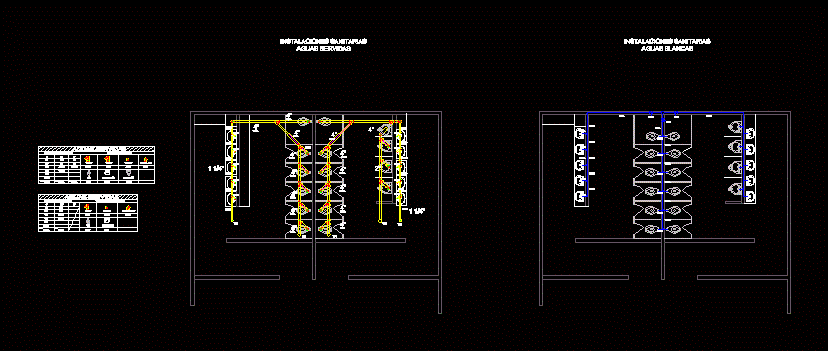
Stack public bath with clear water sanitation and wastewater; It includes table with the calculation of linear meters of pipes and pieces used more number of sanitary pieces per lot.
Drawing labels, details, and other text information extracted from the CAD file (Translated from Spanish):
elbow, Sanitary yee, Grille for, Reduced health yee, elbow, elbow, elbow, elbow, elbow, Sanitary yee, Sanitary yee, Sanitary yee, elbow, Sanitary yee, Reduced health yee, elbow, Reduced health yee, elbow, Reduced health yee, elbow, Reduced health yee, elbow, Reduced health yee, elbow, elbow, elbow, Sanitary yee, Sanitary yee, Grille for, Reduced health yee, elbow, Reduced health yee, elbow, Reduced health yee, elbow, Reduced health yee, elbow, Reduced health yee, elbow, elbow, Grille for, elbow, elbow, elbow, elbow, Sanitary yee, Sanitary yee, Sanitary yee, elbow, Sanitary yee, elbow, Sanitary yee, Sanitary yee, Reduced health yee, elbow, elbow, Sanitary yee, Sanitary yee, elbow, Sanitary yee, elbow, Sanitary yee, Sanitary yee, Reduced health yee, elbow, wastewater, Bathroom pvc pipes women, elbow, Bathroom pvc pipes women, Und, total:, handwash, Und, Sanitary yee, Reduced health yee, elbow, wastewater, Pvc bathroom tubing men, elbow, Pvc pipes for men, Und, total:, handwash, Und, Urinals, Und, Sanitary yee, Und, total:, key, Sanitary wastewater, Sanitary installations white water
Raw text data extracted from CAD file:
| Language | Spanish |
| Drawing Type | Block |
| Category | Mechanical, Electrical & Plumbing (MEP) |
| Additional Screenshots |
 |
| File Type | dwg |
| Materials | |
| Measurement Units | |
| Footprint Area | |
| Building Features | Car Parking Lot |
| Tags | autocad, bath, block, calculation, clear, DWG, einrichtungen, facilities, gas, gesundheit, includes, l'approvisionnement en eau, la sant, le gaz, machine room, maquinas, maschinenrauminstallations, plumbing, provision, PUBLIC, restroom, Sanitary, Sanitation, stack, table, wasser bestimmung, wastewater, water |
