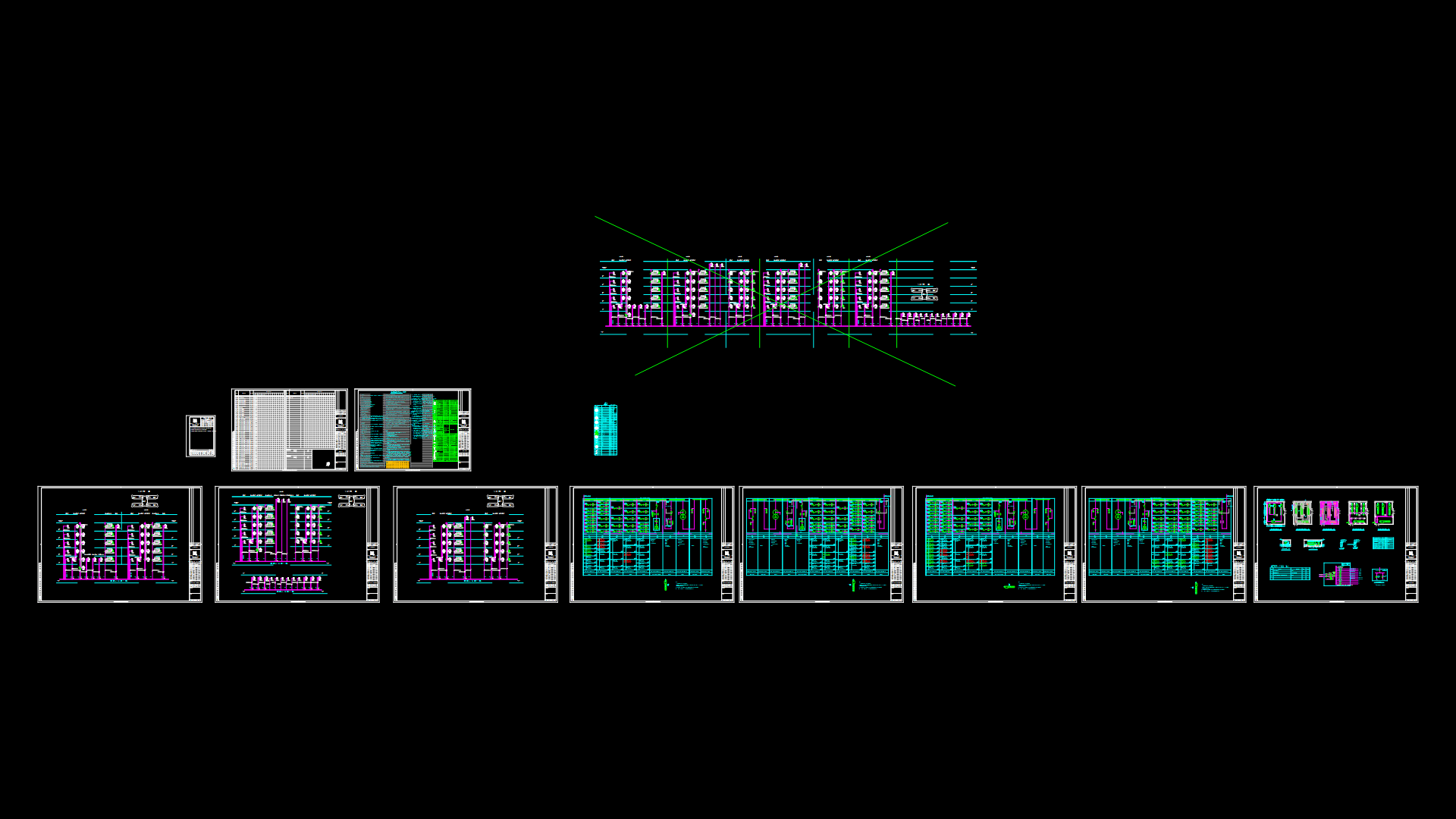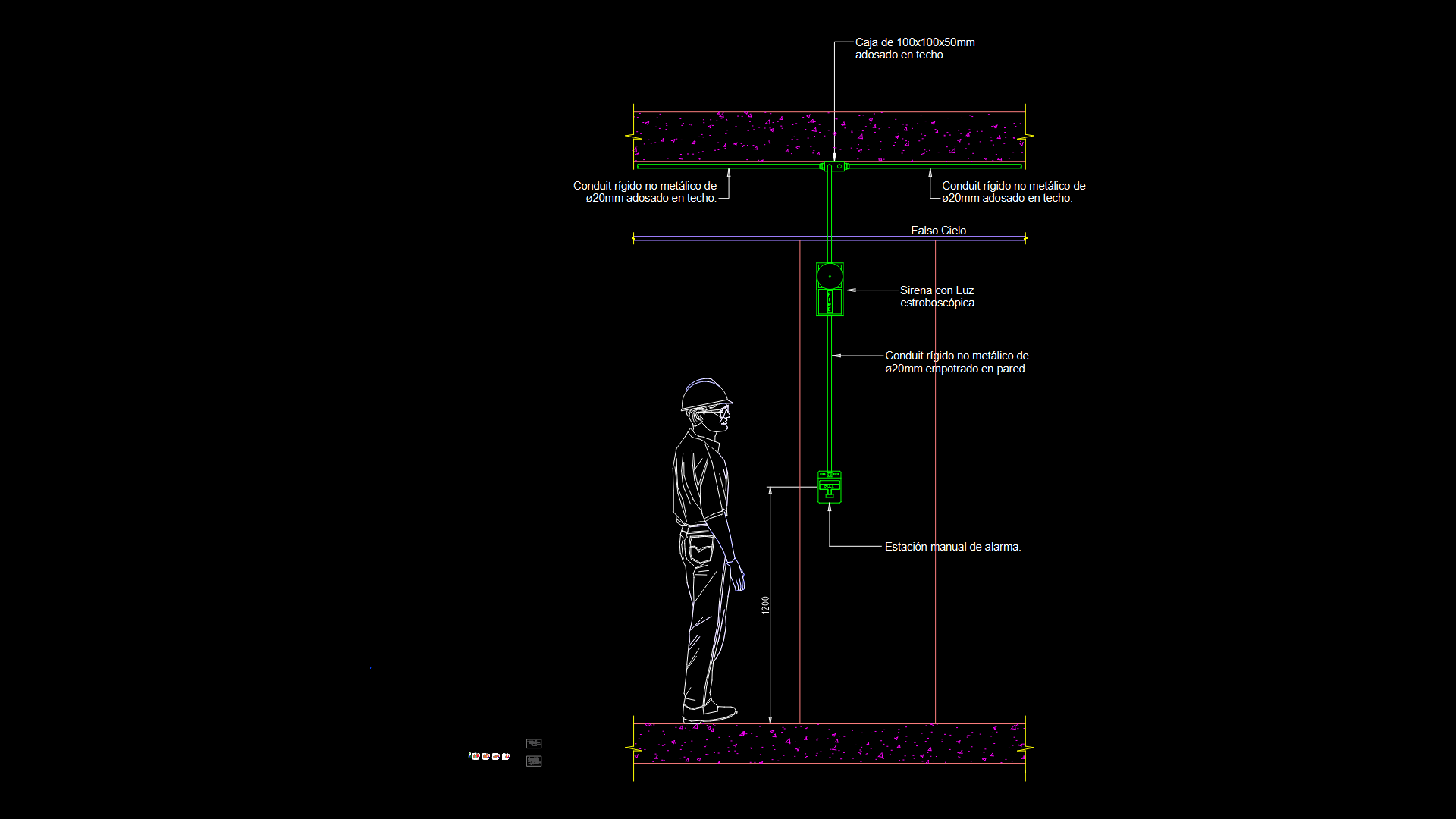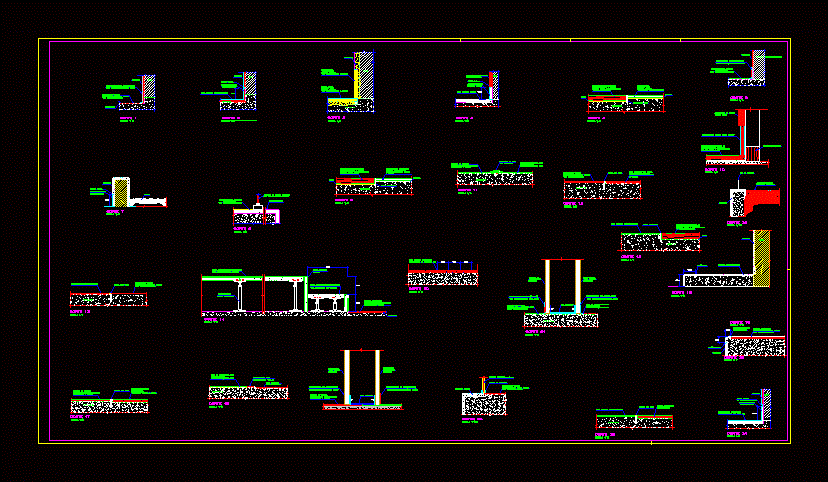Sanitary Housing 2 Level DWG Detail for AutoCAD
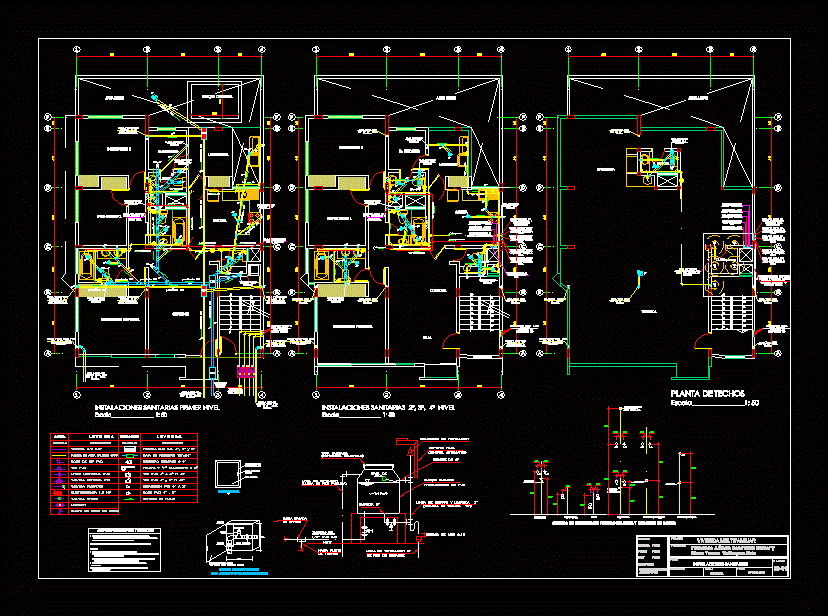
Details – specifications – sizing – Construction cuts
Drawing labels, details, and other text information extracted from the CAD file (Translated from Spanish):
bedroom, Main bedroom, dinning room, kitchen, laundry, free area, living room, bedroom, Main bedroom, dinning room, kitchen, laundry, D. service, B. Serv., free area, free area, B. common, Machines, barbecue, Roof plant, scale, terrace, D. service, Sale network drain matrix, Comes from the water network, First level sanitary facilities, scale, Sanitary facilities level, scale, Low pvc sap of tq. Elevated cold water for first level, Pvc sap arrives from tq. High cold water n. Second level, Pvc sap arrives from tq. Elevated cold water third level, Pvc sap arrives from tq. Elevated cold water, Pvc sap arrives from tq. Elevated cold water first level, Uploads pvc sap tqs. High cold water, Low amount pvc sap drain, Arrives amount pvc sap drain, Low pvc sap of tq. Elevated cold water first level, Low amount pvc sap drain, Uploads pvc sap tqs. High cold water, Uploads pvc sap tq. High cold water, Low water tank pvc sap cold water level terrace, Low cpvc hydro machine room water for first level, Low cpvc hydro machine room water for second level, Low cpvc hydro machine room water for third level, Low cpvc hydro machine room water for fourth level, Low cpvc hydro machine room water for first level, Arrives cpvc hydro machine room water for second level, Arrives cpvc hydro machine room water for third level, Arrives cpvc hydro machine room water for fourth level, Low cpvc hydro machine room water for first level, Arrives sape pipe pvc sap pluvial water of, pending, Low amount pvc sap drain, cold water, Hot water, cold water, Hot water, cold water, Hot water, cold water, Hot water, Low pipe pvc sap rainwater, Arrives sape pipe pvc sap pluvial water of, Exit level of road pvc sap pipe rain water, Arrives sape pipe pvc sap pluvial water of, pending, pending, Arrives sape pipe pvc sap pluvial water of, Low pipe pvc sap rainwater, Pvc sap, Low pipe pvc sap rainwater, Arrives sape pipe pvc sap pluvial water of, Low pipe pvc sap rainwater, Pvc sap, Low pipe pvc sap rainwater, pending, pending, pending, pending, Exit level of road pvc sap pipe rain water, Hp electric pump, Irrigation faucet point, Pvc sap pipe, Pvc elbow, Universal union pvc, Pvc control valve, Float valve, check valve, Cpvc hot water pipe, measurer, Tee pvc, symbol, Water, description, Pvc reduction, Sense of flow, Yee pvc, Sumo trap, Pipe pvc salt, Threaded registration, symbol, drain, description, register machine, Yee pvc, Elbow pvc, A.c., A.f., A.c., A.f., Mixed water, Shower outlet, A.f., Shower tub, Kitchen laundry, Overflow, drain, A.c., A.f., drain, laundry, Lavatory, drain, A.f., A.c., Bidet, A.c., Table of heights of water points drain on wall, A.f., The outlets for tank overflow t. Will be protected with, Installed in niches boxes of iran placed between universal unions., The hot water pipes will be cpvc sealed with special glue., The pipes for cold water will be of pvc threaded class., Technical specifications, Gate valves will be of similar type bronze of, The drainage pipes will be filled with water after the low outlets, The ventilation outlets will end in ventilation hat, Should remain in the pipeline for hours without allowing leaks., Hand pump water pipes should withstand a pressure of, Before filling the pipes, the following tests shall be carried out:, S.n.t.t., Mosquito net, Notes:, For minutes without allowing leaks., Universal union, front view, Master key plate, Thick metal sheet, metal lid, valve, hinge, To accommodate gate valves, Niche detail on wall, Metal lid with plate, Pusch type button with master key, Projection of raised tank fiberglass fifth level, Low cpvc hydro machine room water for fifth level, Pvc sap arrives from tq. High cold water n., Low pvc sap of tq. Elevated cold water for first level, Low pvc sap of tq. High cold water n. Second level, Low pvc sap of tq. Elevated cold water third level, Low pvc sap of tq. Elevated cold water, Low pvc sap of tq. High cold water n., Tq., Overflow line cleaning, Pvc sap, Of drainage network, Ventilation line, Nt, To the point, From therma, cleaning, Pipe of, distribution, Network, Power line, Sanitary cap, Of bathrooms, Downhill, automatic control, Prefabricated pvc, Ventilation hat, In cheat, Overflow, Air gap, elevated tank, Support for, Water, level of, Tank tank, San juan urbanization, January, date:, sheet:, owner:, draft, flat:, designer, Ub
Raw text data extracted from CAD file:
| Language | Spanish |
| Drawing Type | Detail |
| Category | Mechanical, Electrical & Plumbing (MEP) |
| Additional Screenshots |
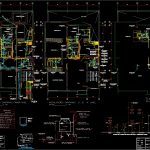 |
| File Type | dwg |
| Materials | Glass |
| Measurement Units | |
| Footprint Area | |
| Building Features | Car Parking Lot |
| Tags | autocad, construction, cuts, DETAIL, details, DWG, einrichtungen, facilities, gas, gesundheit, Housing, l'approvisionnement en eau, la sant, le gaz, Level, machine room, maquinas, maschinenrauminstallations, provision, Sanitary, sanitary facilities, sizing, specifications, wasser bestimmung, water |

