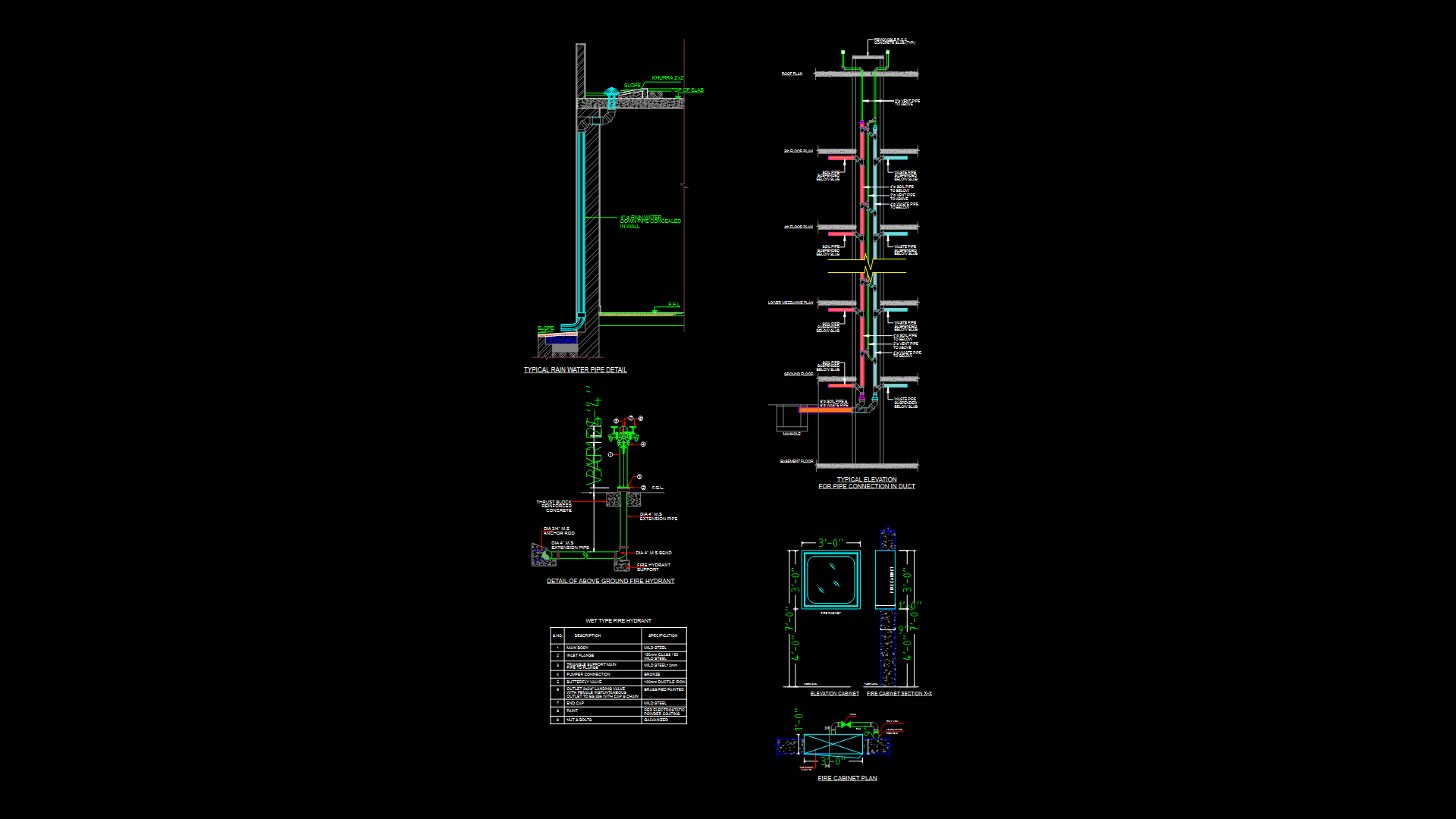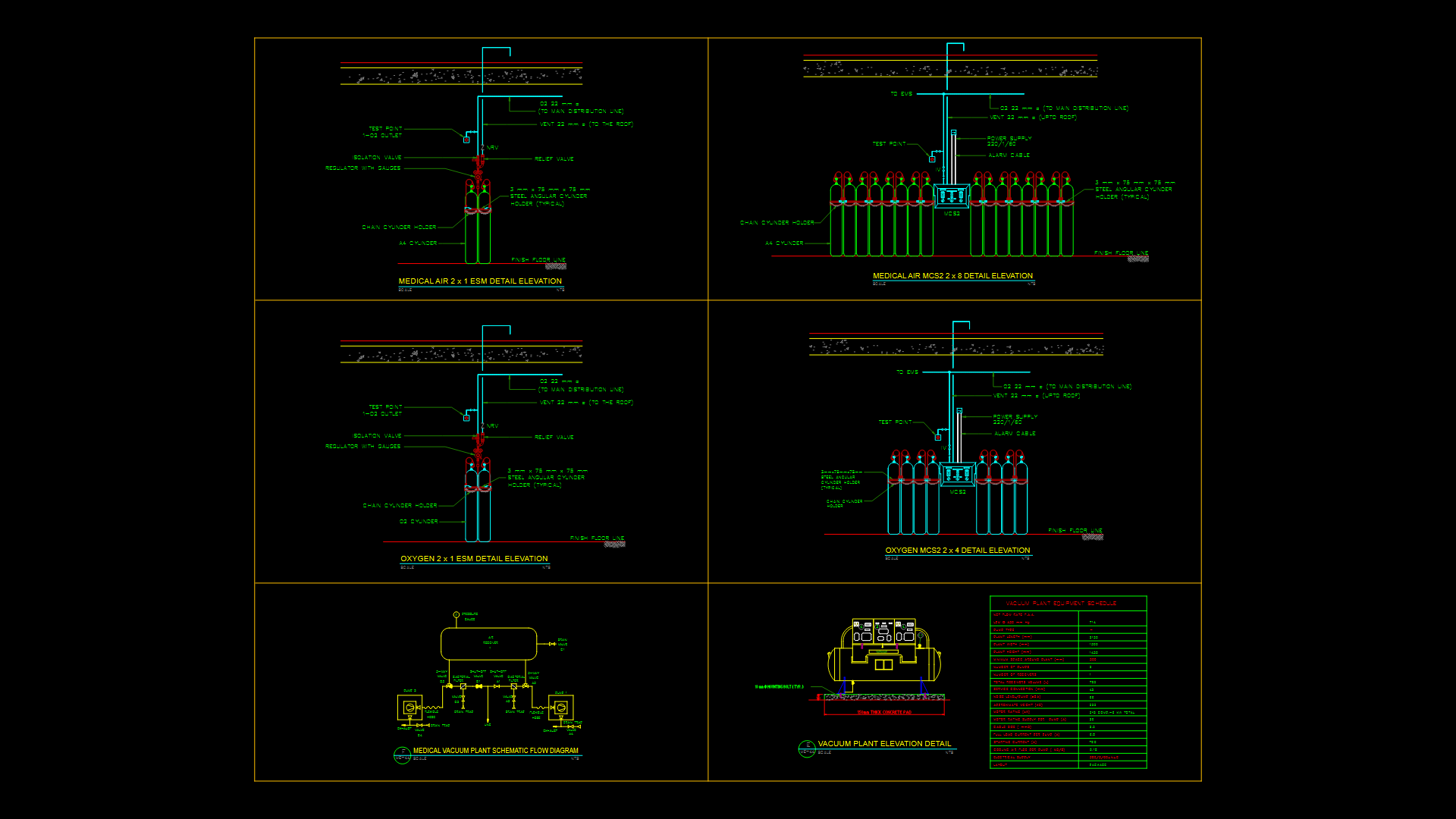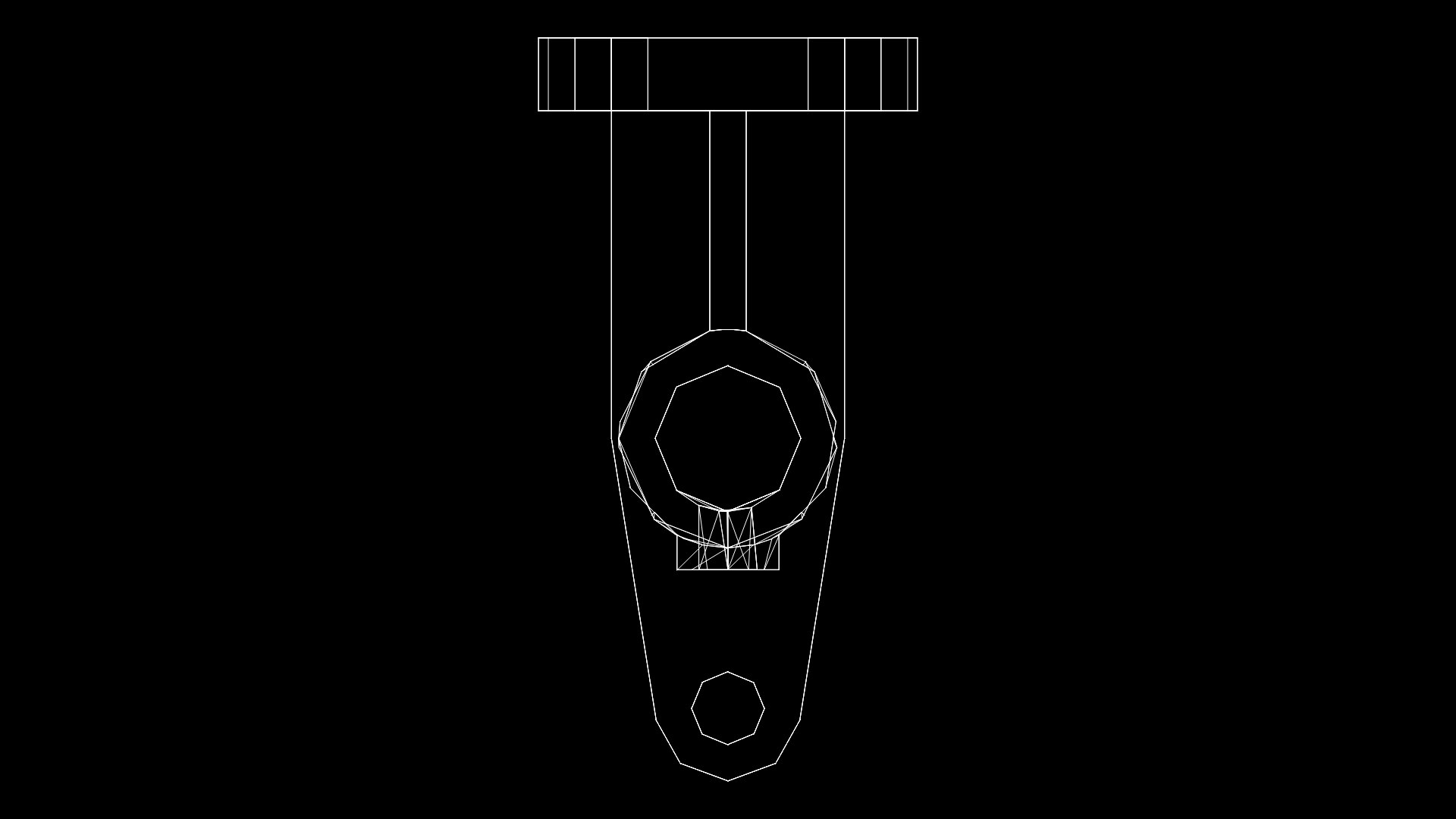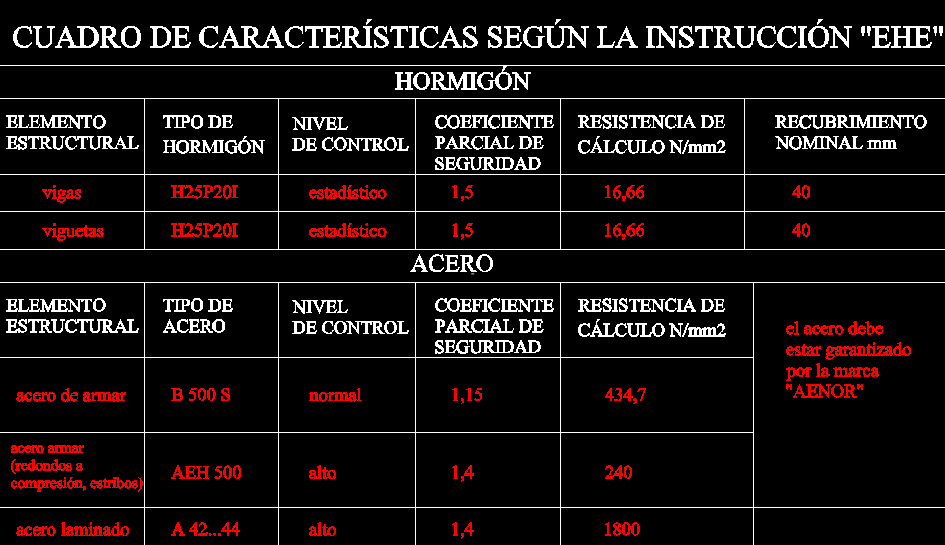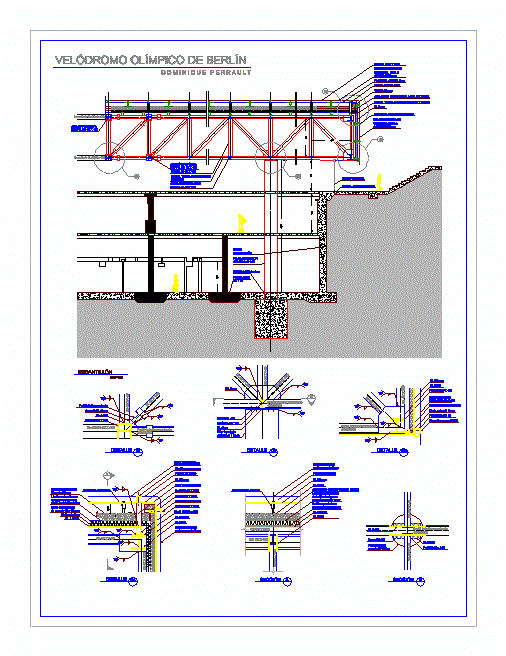Sanitary Installation DWG Block for AutoCAD
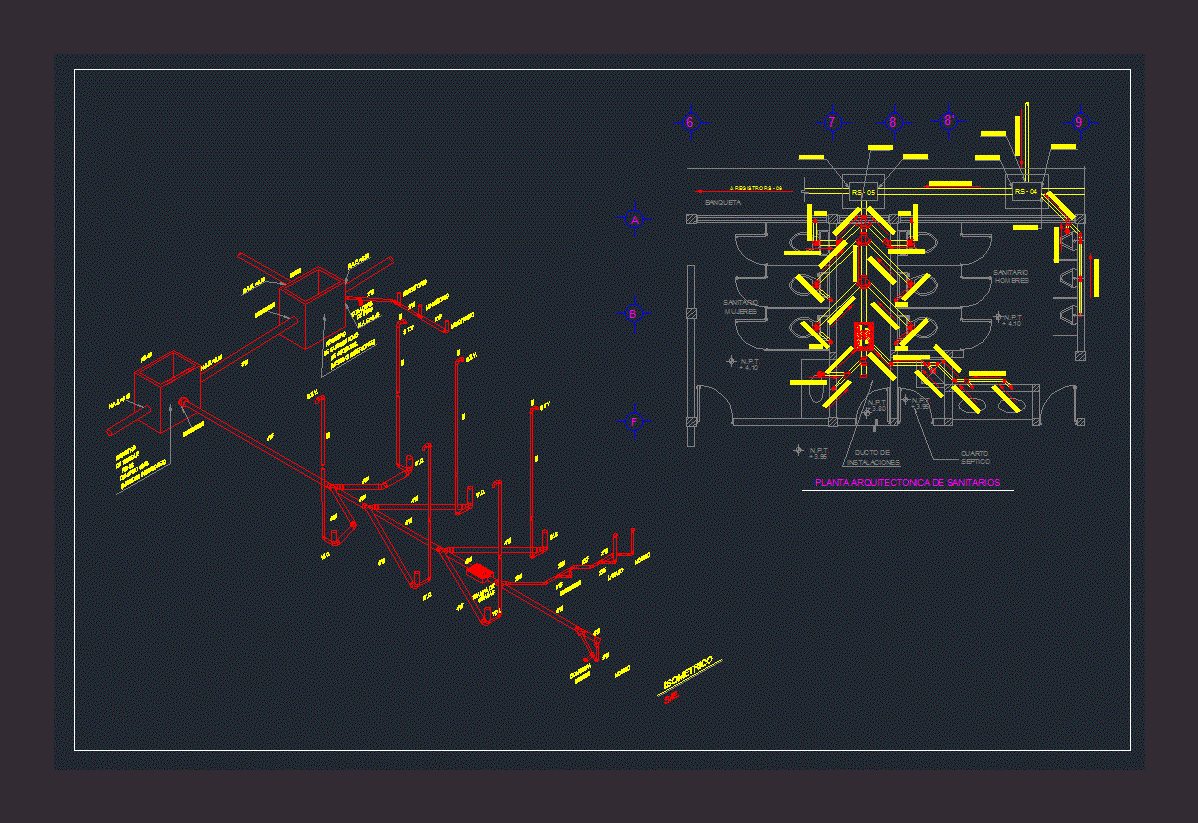
Plant and an administrative building isometric plumbing
Drawing labels, details, and other text information extracted from the CAD file (Translated from Spanish):
Production exploration, South region subdivision, Construction management maintenance r. S., Approved for construction, authorized signature, date, Sub-management of project engineering., approved by:, supervisor, superintendence, Drawing drawn up in: tab., drawing, Proy., revised, Coord., Esc .:, Acot:, Reference drawings, Num., Vo.bo., by, date, Mca, date, Approved, Rev., do not. contract:, place:, F.s., A.c.h., E.t.i., I.a.v., date:, Mexico, Pipe plane, Mm., Ind., Macuspana higher technological institute, Contract no., General pipe fitting, Project: construction of the separation battery, The coastal, Municipality of macuspana, Sub management, T.d.j., localization map, They approve, Ing. Constancio cruz villanueva, Ing. Alfredo Baro Peruyero, Ing. Arturo de la Barrera Velazquez, Ing. Stuart hidalgo castro, Well operations coordinator, Operating facilities, Full time macuspana, Industrial safety coordinator, protection, Full time macuspana, Production coordinator, Projects., Full time macuspana, Construction coordinator, maintenance., Full time macuspana, Compressors, camper, burner, high, D.d.v. Pemex., burner, pit, D.d.v. Pemex., entrance ramp, coastal, burner, high, D.d.v. Pemex., burner, pit, D.d.v. Pemex., entrance ramp, coastal, Ng, approved by:, supervisor, superintendence, Drawing drawn up in: tab., drawing, Proy., revised, Coord., Esc .:, Acot:, Reference drawings, Num., Vo.bo., by, date, Mca, date, Approved, Rev., do not. contract:, place:, Higher Technological Institute, Of macuspana., Mabel villa mendoza, modular, construction of, General pipe fitting, Ind., Mm., Pipe plane, Mexico, Ernesto tellez i., Agustin cruz h., Feliciano santos j., Npt, Installation pipeline, Men’s health, Women’s health, dressing rooms, Npt, entrance ramp, Workshop tools, Tool hold, cellar materials, W.c., Duct of, Ng, localization map, Architectural sanitary plant, W.c., sink, Urinal, strainer, Of floor, Isometric, registry, Of partition, registry, Of red wall, strainer, Of floor, sink, strainer, S.t.v., S.t.v., S.t.v., fourth, septic, sanitary, women, Duct of, facilities, sanitary, mens, N.p.t., N.p.t., N.p.t., N.p.t., N.p.t., S.t.v., sidewalk, S.t.v., Register rs, Trap of, Fats, Approved for construction, M.a.f.m., A.c.h., N.a.e., Of cms., Trap of, Fats, dressing rooms, fourth, septic, sanitary, women, Duct of, facilities, sanitary, mens, dressing rooms, Sspa, Together, dinning room, quarter, Operators, living room, Perimeter bench, Slab projection, N.p.t., women, mens
Raw text data extracted from CAD file:
| Language | Spanish |
| Drawing Type | Block |
| Category | Mechanical, Electrical & Plumbing (MEP) |
| Additional Screenshots |
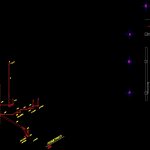 |
| File Type | dwg |
| Materials | |
| Measurement Units | |
| Footprint Area | |
| Building Features | Car Parking Lot |
| Tags | administrative, autocad, block, building, DWG, einrichtungen, facilities, gas, gesundheit, installation, isometric, l'approvisionnement en eau, la sant, le gaz, machine room, maquinas, maschinenrauminstallations, plant, plumbing, provision, Sanitary, wasser bestimmung, water |
