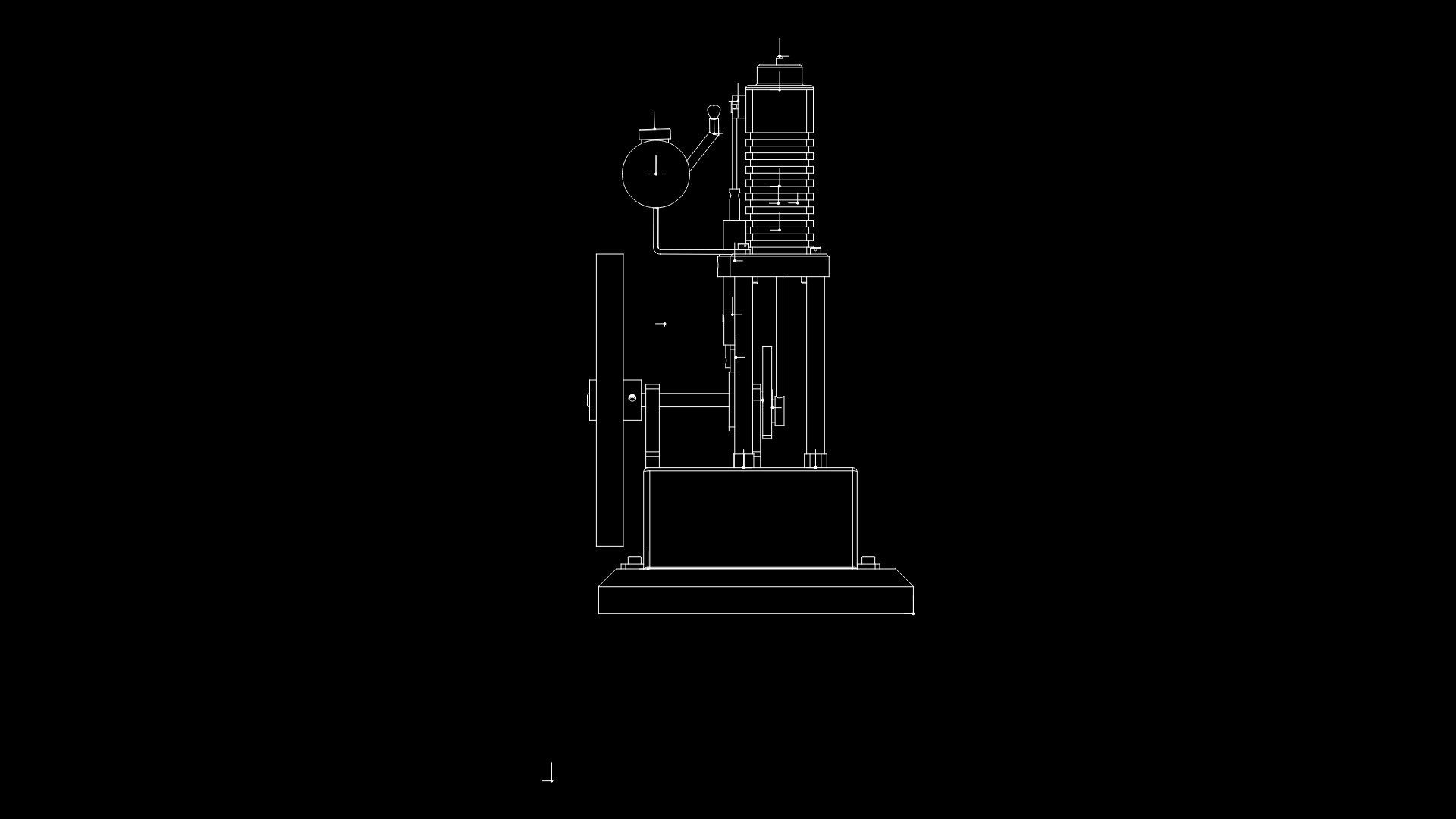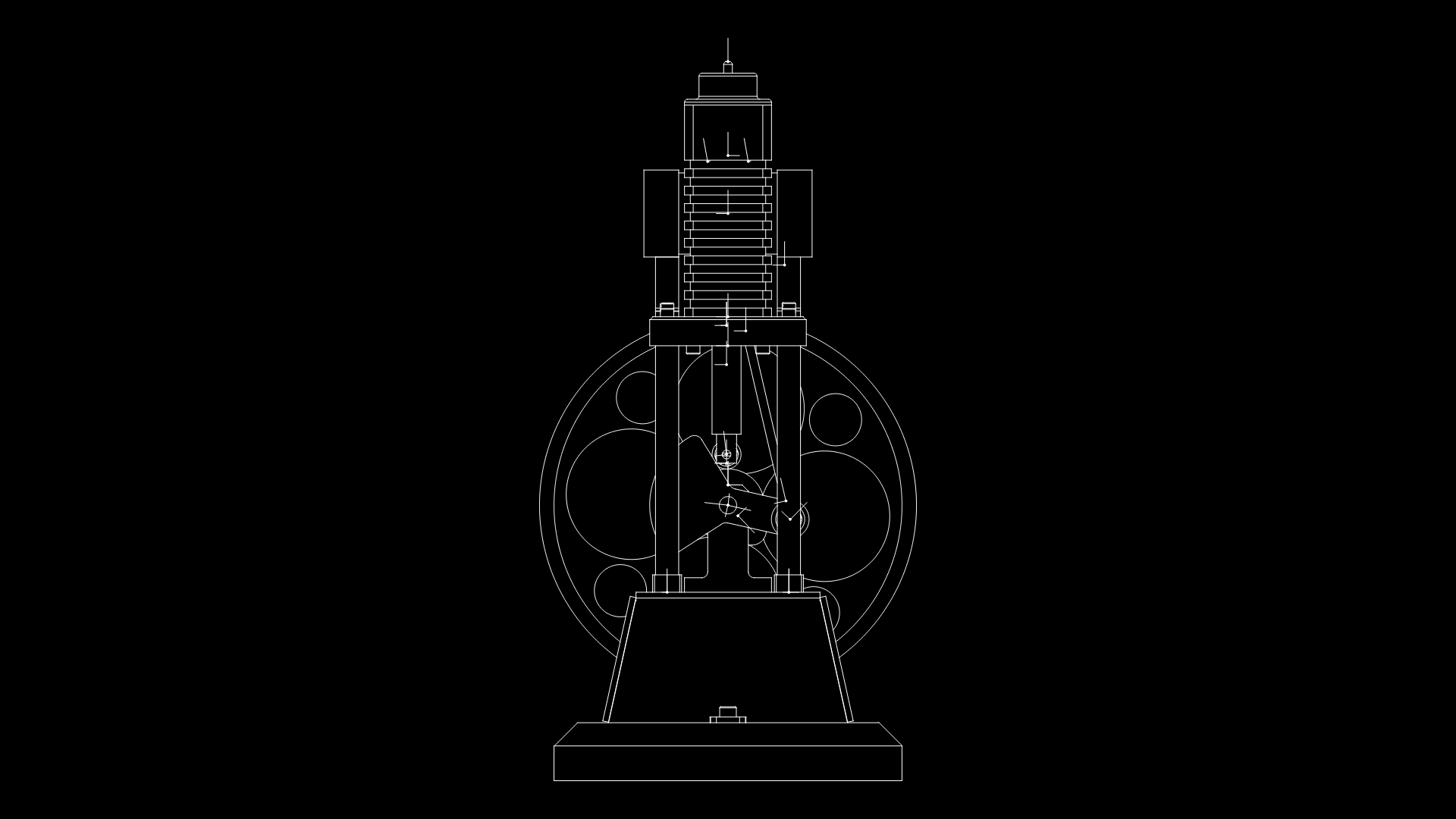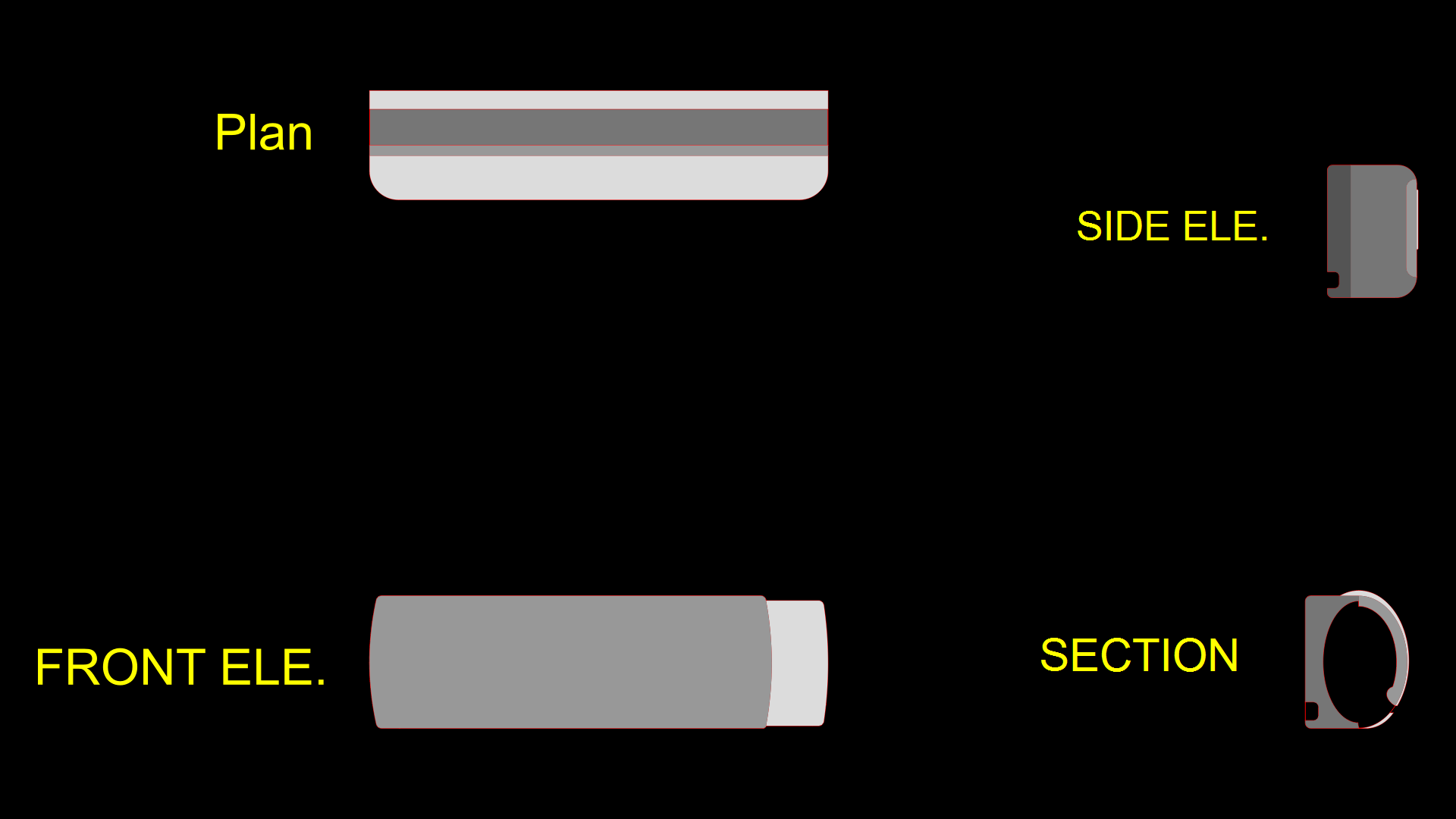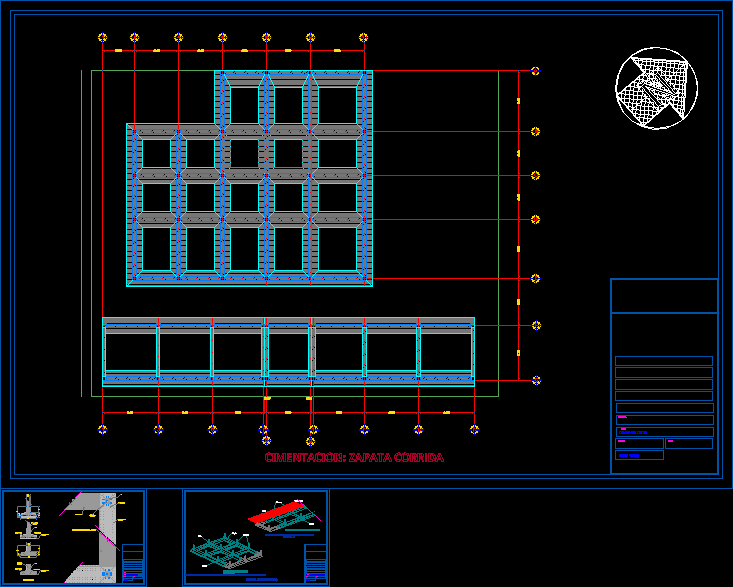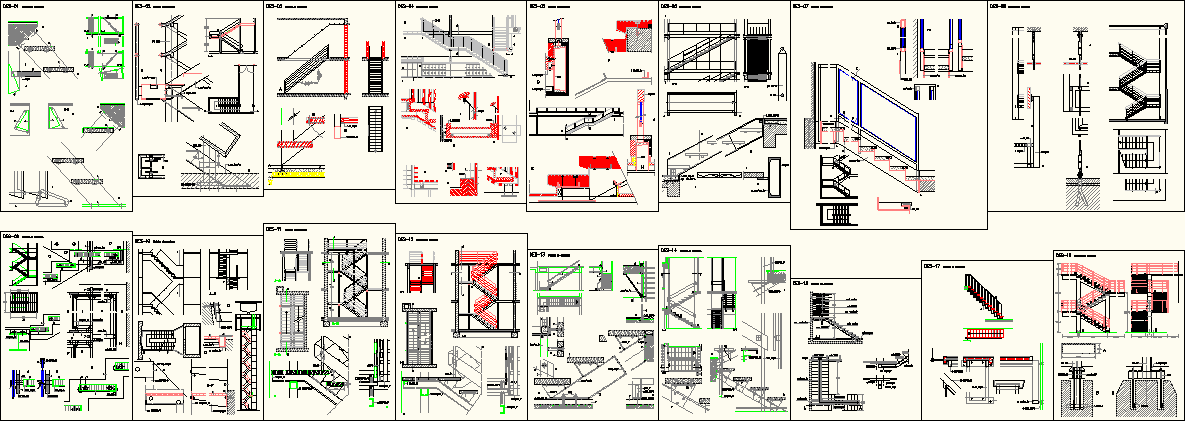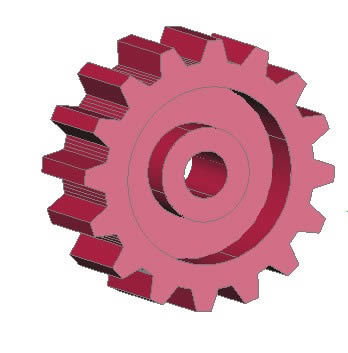Sanitary Installation DWG Plan for AutoCAD

DETAILS OF SANITARY ELEMENTS; IDEAL FOR EXECUTIVES PLANS; DESCRIPTION OF YOUR INSTALLATION
Drawing labels, details, and other text information extracted from the CAD file (Translated from Spanish):
Copper union nut, Terminal nipple, Gas valve, Elbow, Tube section of, regulator, gas cylinder, Flexible hose of cm. Mm., Mm square valve., External threaded connector mm., Of copper of mm., Copper tube type mm., Copper elbow, Water balloon wrench, Flexible hose of mm, Sprinkler chives., Cespol de pvc trampalavabo, Pvc elbow, Pvc tube, Pvc cap, Pvc fan tube, Cespol with coladera, Greek pvc, Pvc tube, float, Feed pipe, Jug mouth cm above the water, Nipple, Reduction of bell., Nipple, Bypass valve, Nipple, Union, pipeline, Base of the tinaco, elbow, pipeline, Base, Set of nose keys, Elbow nipple, tube, Pvc trap, elbow, Wrench, Elbow nipple of coupling, tube, Bushing reduction of, Cespol de pvc de, Greek pvc, Pvc tube, Concrete brick box
Raw text data extracted from CAD file:
| Language | Spanish |
| Drawing Type | Plan |
| Category | Mechanical, Electrical & Plumbing (MEP) |
| Additional Screenshots |
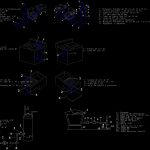 |
| File Type | dwg |
| Materials | Concrete |
| Measurement Units | |
| Footprint Area | |
| Building Features | Car Parking Lot |
| Tags | autocad, description, details, DWG, einrichtungen, elements, facilities, gas, gesundheit, ideal, installation, l'approvisionnement en eau, la sant, le gaz, machine room, maquinas, maschinenrauminstallations, plan, plans, plumbing, provision, Sanitary, toilets, wasser bestimmung, water |
