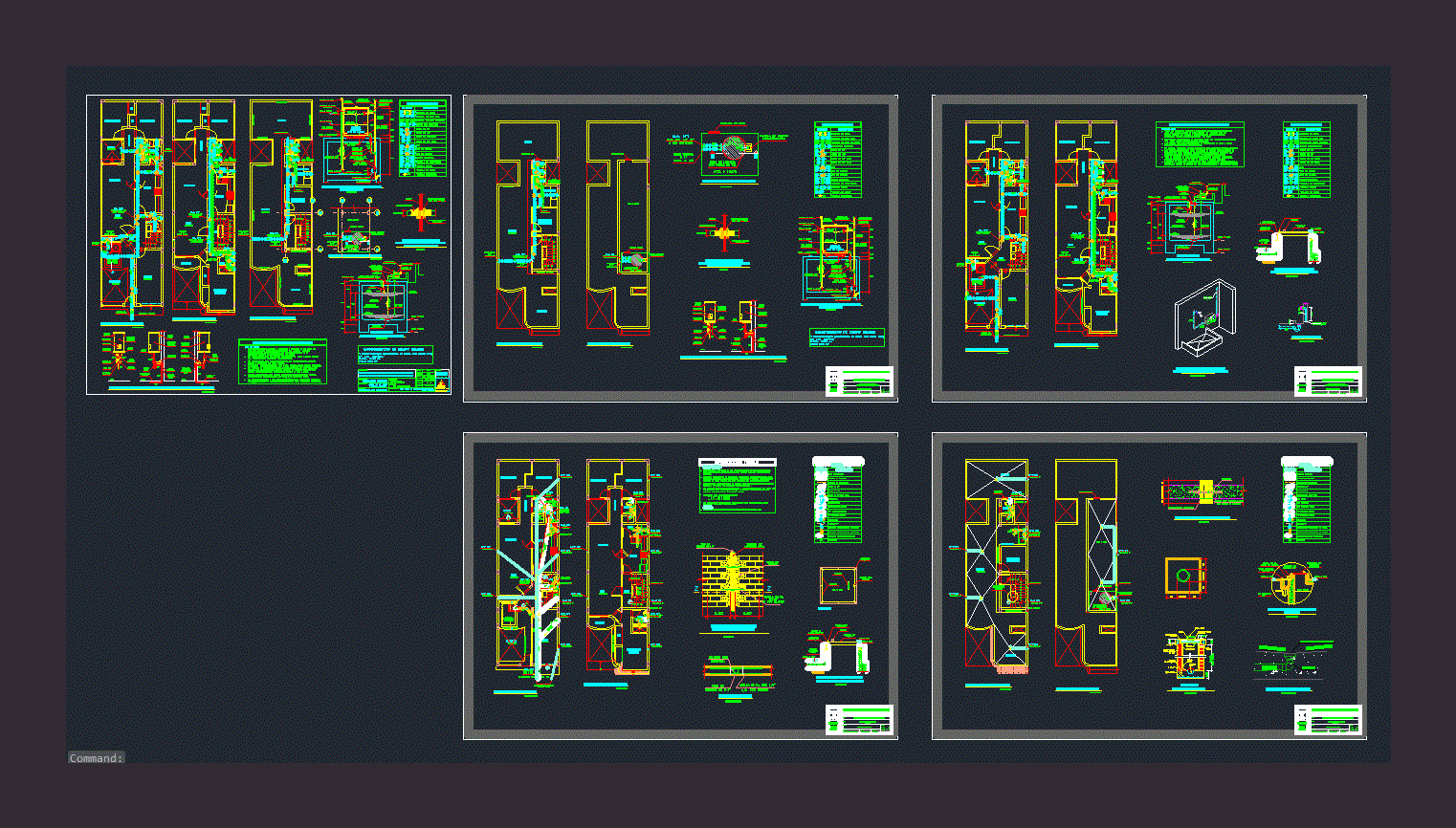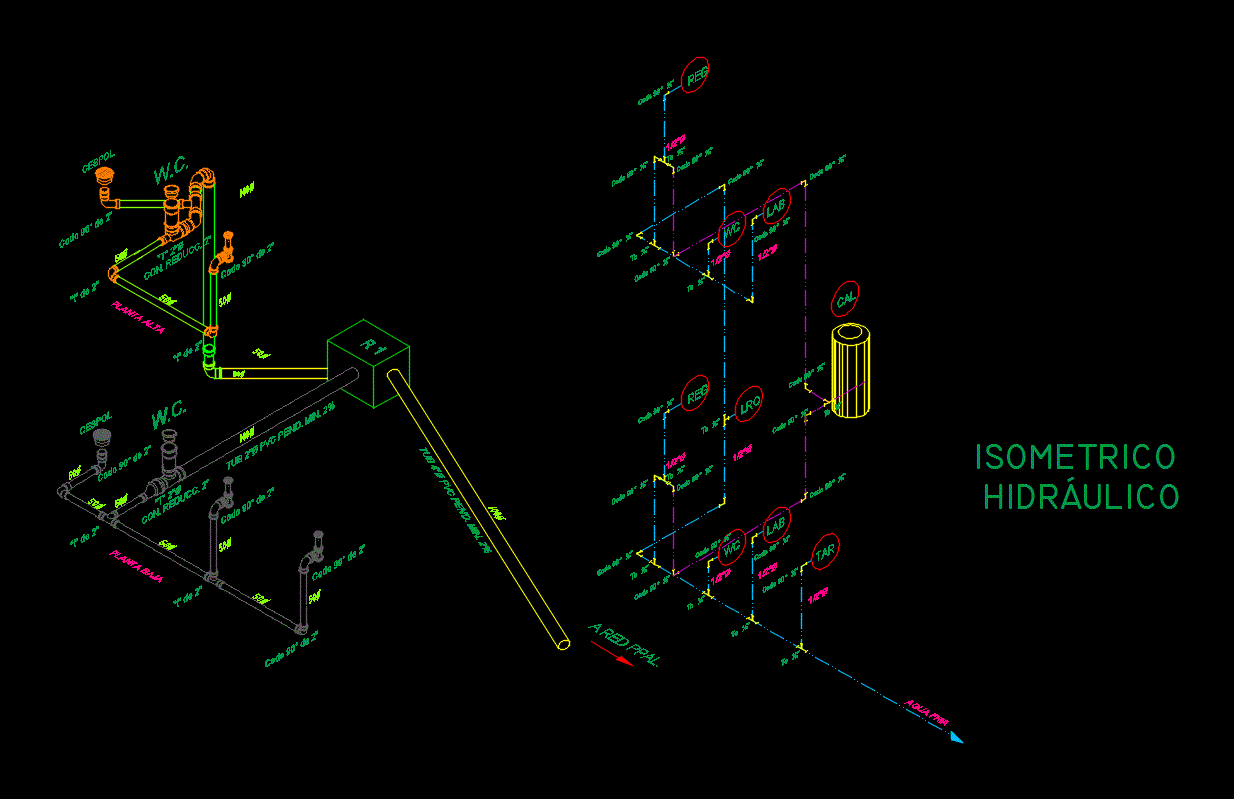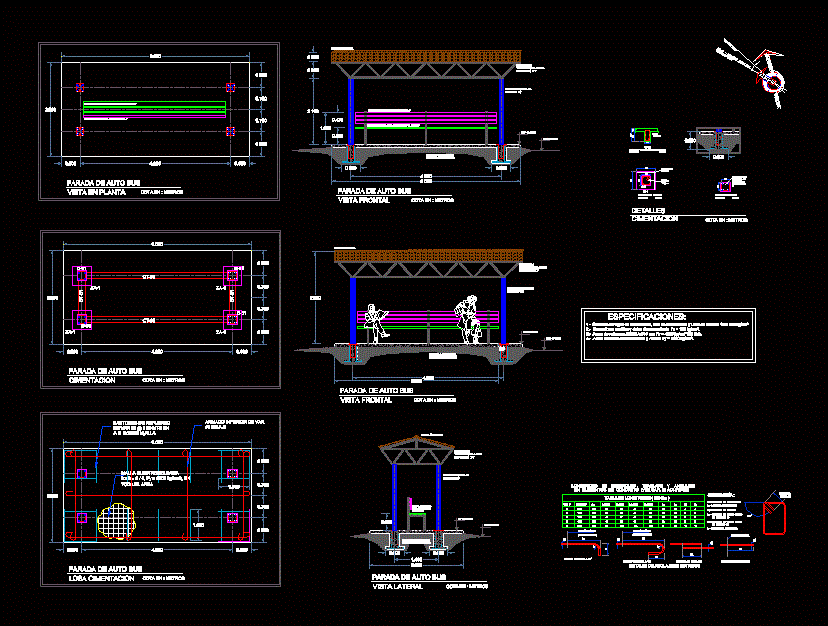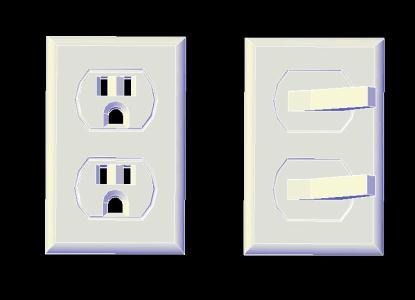Sanitary Installations DWG Block for AutoCAD

Plano sanitary facilities of a house roof 2 more plants
Drawing labels, details, and other text information extracted from the CAD file (Translated from Spanish):
Tube, Tube, Plant high tank, Esc., Tube, Wall, Storm drain, pending, Threaded grille, pending, elbow, Cleaning tube by t.e. background., Electric pumps, Pumping equipment features, Up tub Impul. to the, N.p.t., Roof projection, ground floor, Esc., ground floor, Esc., Roof plant, Esc., N.p.t., living room, terrace, Car port, N.p.t., store, N.p.t., hall, N.p.t., living room, bath, Roof projection, Main bedroom, terrace, Proy. Low ceiling, bath, hall, Roof projection, bedroom, dinning room, kitchen, passage, N.t.n., garden, bedroom, bath, yard, N.p.t., bedroom, kitchen, yard, rooftop, Service bedroom, Wall, laundry, passage, bath, bedroom, Tendal, Dealer’s income, tank, N.t.c. N.f.c., suction, Up tub Impul. to the, Exp. to the, Comes food A.f. services, M.a., Comes food A.f. services, M.a., Low: feed A.c. services, Therma, bath, Low: feed A.c. services, Impulse pipe rises to the, Comes food A.f. services, M.a., Low feed A.f. services, M.a., Impulse pipe rises to the, Low feed A.f. services, M.a., N.t.t., High cap tank, Overflow trunk, cat stair, Cold water pipe, Hot water pipe, water meter, Elbow, Elbow, Low elbow, Crossing without connection, symbol, Water legend, description, tee, check valve, Irrigation valve, gate valve, Universal union, Tee down, Tee up, Float valve, Detail of installation of electric heater, thermostat, resistance, gate valve, security valve, reduction of, Exits a.c., N.p.t., Thimble, Esc., electric heater, gate valve, Universal union, electric heater, Cold water enters, Simple union, check valve, Cold water enters, Universal union, N.p.t., The drainage network, Thimble, Esc., Detail of outlet connection cleaning to elevated tank, Eternit, Tube, galvanized pipe, Bronze tube nut, Esp., suction, Is filled, Drive pipe, automatic control, N.f.c., Cut tank detail, Esc., Cistern cap., Stand valve s, Stop level, maximum level, Float valve, check valve, gate valve, Electric pump, U.u., Flange breaks water, Pump priming cap, Cold water arrives tub. Of supply, N.p.t., Roof plant, Esc., Impulse pipe rises to the, M.a., cat stair, Cleaning tube by t.e. background., Electric pumps, Pumping equipment features, Up tub Impul. to the, Wall, N.p.t., Roof projection, ground floor, Esc., ground floor, Esc., Roof plant, Esc., N.p.t., living room, terrace, Car port, N.p.t., store, N.p.t., hall, N.p.t., living room, bath, Roof projection, Main bedroom, Cl., terrace, Wall, Proy. Low ceiling, bath, hall, Roof projection, Wall, bedroom, dinning room, kitchen, passage, N.t.n., garden, bedroom, Cl., bath, yard, N.p.t., bedroom, kitchen, yard, rooftop, Service bedroom, Wall, laundry, passage, bath, bedroom, Cl., Wall, Tendal, Wall, Cl., Wall, Ing. Jose a Twenty-one herrera, April, C.i.p., Angel balbin, Ing. Twenty one, specialty:, Mr. Wilver martin davila merino mrs. Nelva maria sanchez rojas, Two family, sanitary instalation, Water floor roof plant, draft:, description:, owner:, professional:, San Martin de Porres, Mz., Urb. Maryland, district:, Location:, date:, drawing:, scale:, Prov .:, Rev .:, Dpto., av. Alfredo mendiola s.m.p., facsimile, General contractors, Converts, lime, sheet:, lime, Dealer’s income, tank, N.t.c. N.f.c., suction, Up tub Impul. to the, Exp. to the, Comes food A.f. services, M.a., Comes food A.f. services, M.a., Low: feed A.c. services, Therma, bath, Low: feed A.c. services, Plant high tank, Esc., Impulse pipe rises to the, Comes food A.f. services, M.a., Low feed A.f. services, M.a., Impulse pipe rises to the, Low feed A.f. services, M.a., N.t.t., High cap tank, N.t.t., High cut tank detail, N.t.t., To drain, Low tub A.f. services, Overflow trunk, Esc., air chamber, See connection detail, Cold water intake, Up tub Impuls. To the e.e., N.t.t., Niv, Overflow pipe, Cleaning pipe, gate valve, elevated tank, U.univ., chap., Stop level, Boot level, Wooden base, Mesh at outlet, Low tub Cleaning ventilation, Eternit tank, See connection detail, Ventilation pipe, automatic control, Ventilation hat, Overflow trunk, cat stair, Cold water pipe, Hot water pipe, water meter, Elbow, Elbow, Low elbow, Crossing without connection, symbol, Water legend, description, tee, check valve, Irrigation valve, gate valve, Universal union, Tee down, Tee up, Float valve, Technical specifications, Pvc cold water pipes.
Raw text data extracted from CAD file:
| Language | Spanish |
| Drawing Type | Block |
| Category | Mechanical, Electrical & Plumbing (MEP) |
| Additional Screenshots |
 |
| File Type | dwg |
| Materials | Wood |
| Measurement Units | |
| Footprint Area | |
| Building Features | A/C, Deck / Patio, Car Parking Lot, Garden / Park |
| Tags | autocad, block, DWG, einrichtungen, facilities, gas, gesundheit, house, installations, l'approvisionnement en eau, la sant, le gaz, machine room, maquinas, maschinenrauminstallations, plano, plants, provision, roof, Sanitary, sanitary installations, single, wasser bestimmung, water |








