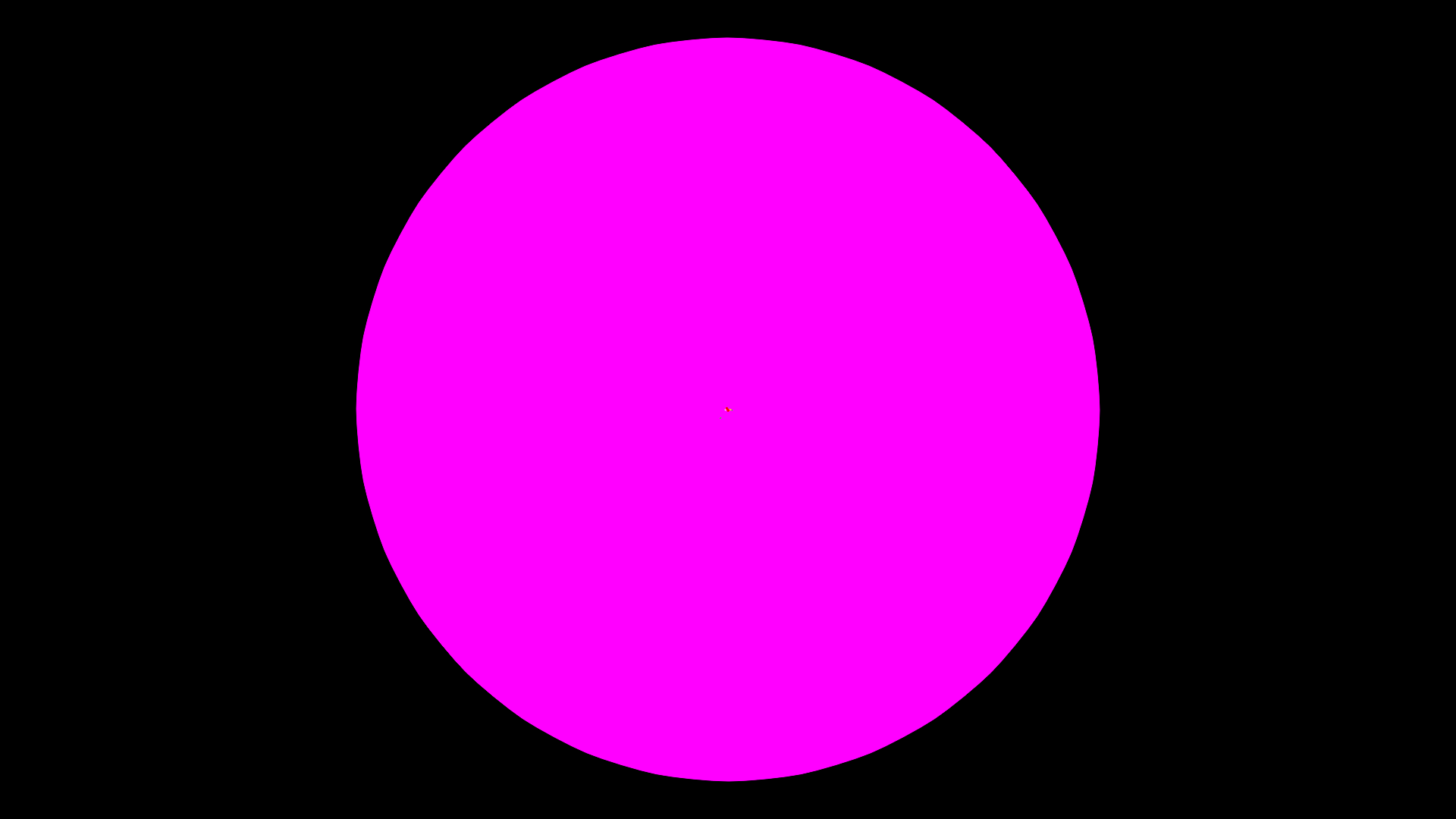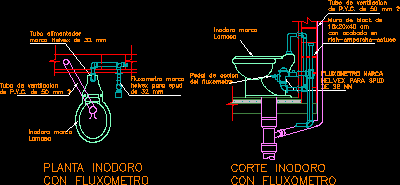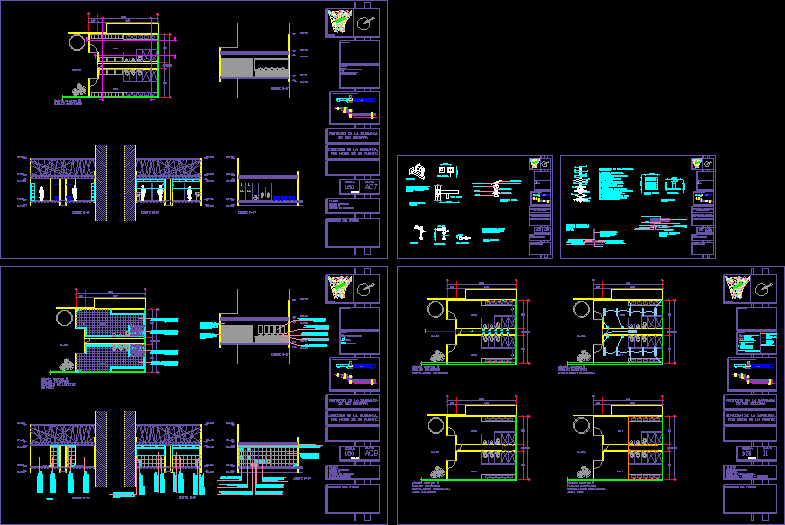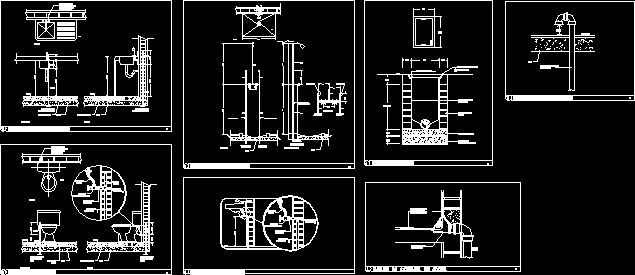Sanitary Installations DWG Section for AutoCAD
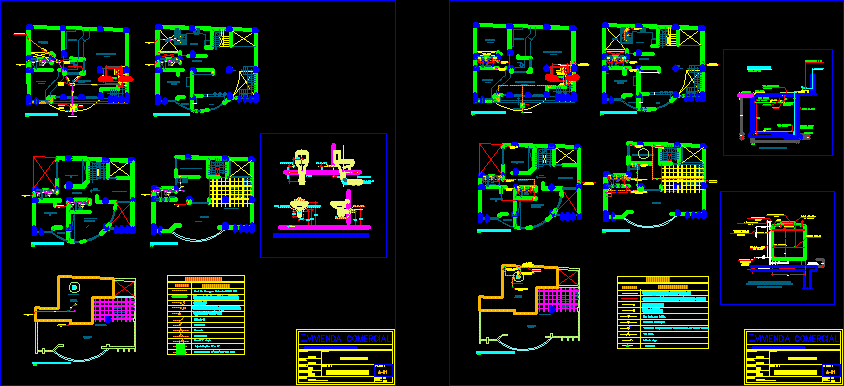
Sanitary installations of housing – Plants – Sections – Details
Drawing labels, details, and other text information extracted from the CAD file (Translated from Spanish):
pending, your B. drain, Drainage point, Water point, your B. of water, Npt, Pvc, According to pending, Water point, your B. of water, Goes dewatering network, Pvc, Esc., Pvc cleaning pipe, Bridge pipe, distribution of, Pvc, cold water, High tank detail, Prefabricated in fiberglass, chap. Lts., Pvc, Drive pipe, Ventilation pipe, Stop level, Control electrode, Pvc, Vacuum switch, Ventilation pipe, Air gap, Boot level, Pvc, Pvc, Up tub Vent., Registration box with bronze threaded registration, Ceiling projection, Npt, Deposit, Attention, Npt, Public area, box, Npt, Public area, delivery, Roll-up door, Wood candle, terrace, service room, grill, bath, Npt, Proy. Lightened roof, balcony, Pub, kitchen, bedroom, visit, bath, Closet, yard, passage, Npt, hall, Inst. Health first level, tank, Inst. Sanitary second level, Inst. Rooftop sanitary, balcony, bath, bedroom, Closet, passage, bedroom, living room, principal, bedroom, hall, Closet, Npt, Inst. Third floor sanitary, Wood candle, terrace, grill, elevated tank, Npt, Inst. Sanitary ceiling plan, bath, Of the concessionaire, Up tub from, Pvc drive, Drive pipe comes, Up tub from, Pvc drive, Up tub from, Pvc drive, Ceiling projection, Npt, Deposit, Attention, Npt, Public area, box, Npt, Public area, delivery, Roll-up door, Wood candle, terrace, service room, grill, bath, Npt, Proy. Lightened roof, balcony, Pub, kitchen, bedroom, visit, bath, Closet, yard, passage, Npt, hall, Inst. First floor bathroom, tank, Inst. Sanitary second floor, Inst. Rooftop sanitary, balcony, bath, bedroom, Closet, passage, bedroom, living room, principal, bedroom, hall, Closet, Npt, Inst. Third floor sanitary, bath, Of the concessionaire, Low tub from, Pvc, Low tub from, Pvc, Low tub from, Pvc, Low tub To the second, Pvc floor, Low tub from, Pvc, Low tub from, Pvc, Low tub from, Pvc, Low tub floor, From pvc, Low tub from, Pvc, Low tub from, Pvc, Low tub from, Pvc, Up tub Of impulse, Drive pipe comes, Low tub from, Pvc, Low tub the rooftop, Pvc, Low tub floor, From pvc, bath, float, valve, your B. suction, Overflow, Sanchez sanchez erick, Department, Chimbote, Santa, location, province, district, Ancash, teacher:, plane of, student:, may, date, Sheet number, scale, Project: commercial unicode, Inst. Sanitary, Arq. Unicode parody, Unicode course, Pvc cleaning pipe, Bridge pipe, distribution of, Pvc, cold water, High tank detail, Prefabricated in fiberglass, chap. Lts., Pvc, Drive pipe, Ventilation pipe, Stop level, pumping, automatic control, Control electrode, Pvc, Pvc ventilation hat, Vacuum switch, Ventilation pipe, Air gap, Overflow, Boot level, Screw cap, Pvc, Pvc, Low tub Pvc up tub. Vent. Pvc in, Low tub Reb. P.e. pvc ends in hat, N.p.t., ceiling, Pvc, Up tub Vent., Pvc, Up tub Vent., Pvc, Up tub Vent., Pvc, Up tub Vent., Pvc, Up tub Vent., Pvc, Up tub Vent., Pvc, Up tub Vent., Low tub drain, N.c., N.c.t., box, C., N.c., N.c.t., box, N.c., N.c.t., box, C. With re., Low tub drain, C. With re., Wood candle, terrace, grill, elevated tank, Npt, Inst. Sanitary ceiling plan, N.p.t., ceiling, Pvc, Up tub Vent., Pvc, Up tub Vent., Ceiling projection, Npt, Deposit, Attention, Npt, Public area, box, Npt, Public area, delivery, Roll-up door, balcony, Pub, kitchen, bedroom, visit, bath, Closet, yard, passage, Npt, hall, Inst. First floor bathroom, tank, Inst. Sanitary second floor, Of the concessionaire, Pvc, Up tub Vent., Pvc, Up tub Vent., Pvc, Up tub Vent., Low tub drain, N.c., N.c.t., box, C., N.c., N.c.t., box, N.c., N.c.t., box, C. With re., C. With re., Wood candle, terrace, service room, grill, bath, Npt, Proy. Lightened roof, Inst. Rooftop sanitary, balcony, bath, bedroom, Closet, passage, bedroom, living room, principal, bedroom, hall, Closet, Npt, Inst. Third floor sanitary, bath, Pvc, Up tub Vent., Pvc, Up tub Vent., Pvc, Up tub Vent., Pvc, Up tub Vent., Low tub drain, Wood candle, terrace, grill, elevated tank, Npt, Inst. Sanitary ceiling plan, N.p.t., ceiling, Pvc, Up tub Vent., Pvc, Up tub Vent., see detail, section, layette, Inspection cap, Pump, Stopping level, control, Electrodes, valve, float, Boot level, Pump, Hp electric pump, suction, Jeb seal, Foot valve, impulsion, Detail of water points drainage, Drainage floor trap with movable bronze grate, Registration box with blind cap, Threaded bronze plating on floor, Elbow, Straight tee, Tee, Elbow, register machine, Ra
Raw text data extracted from CAD file:
| Language | Spanish |
| Drawing Type | Section |
| Category | Mechanical, Electrical & Plumbing (MEP) |
| Additional Screenshots |
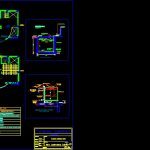 |
| File Type | dwg |
| Materials | Glass, Wood |
| Measurement Units | |
| Footprint Area | |
| Building Features | Deck / Patio, Car Parking Lot |
| Tags | autocad, details, DWG, einrichtungen, facilities, gas, gesundheit, Housing, installations, l'approvisionnement en eau, la sant, le gaz, machine room, maquinas, maschinenrauminstallations, plants, provision, Sanitary, section, sections, wasser bestimmung, water |


