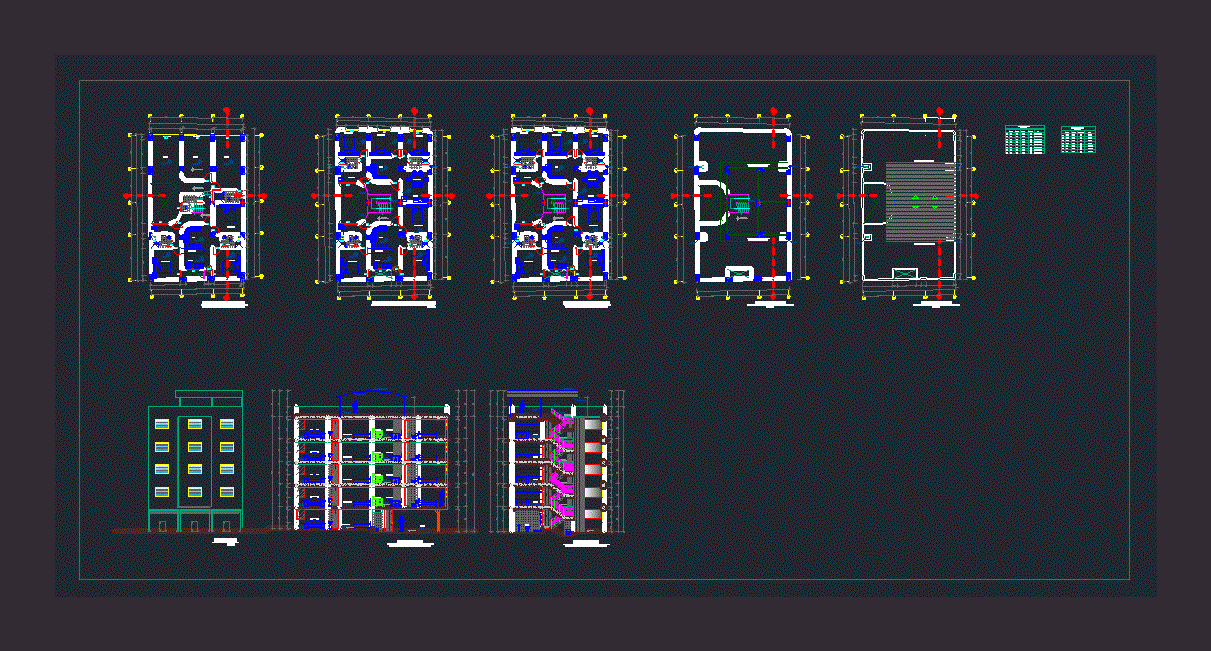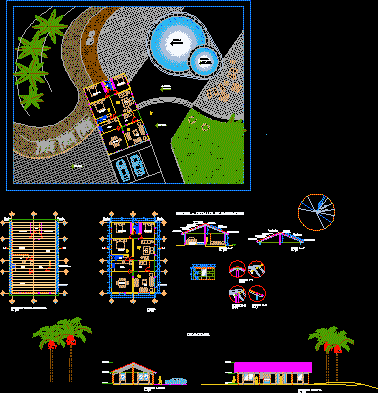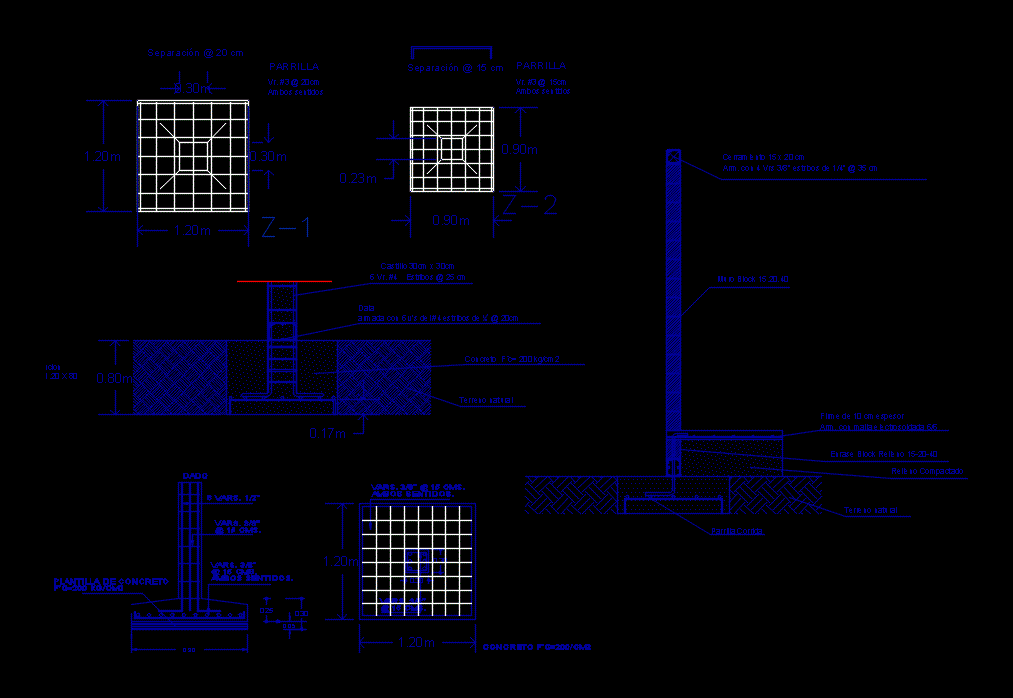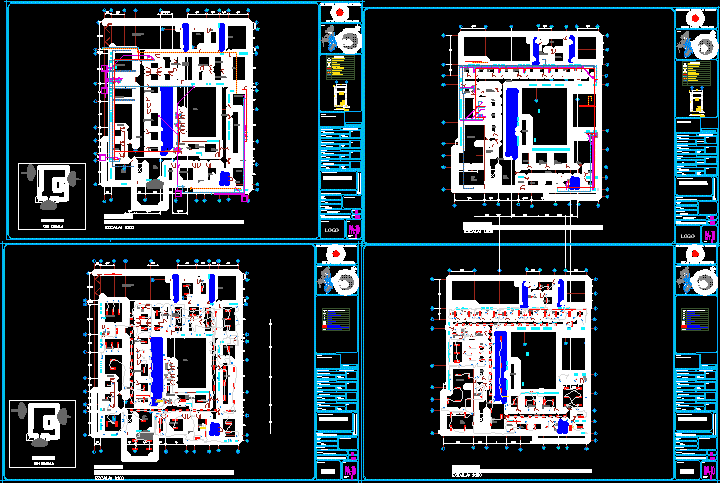Sanitary Multifamily DWG Section for AutoCAD

Plane of sanitary facilities in apartment building – plants – sections – building facade
Drawing labels, details, and other text information extracted from the CAD file (Translated from Spanish):
Electric boom diagram, third floor, Cu. Tw, Cu. Tw, first floor, Electrocentro connection arrives, second floor, fourth floor, Cond. Copper nude, Ground, tube, Std, Std, Std, Std, rooftop, fifth floor, Cu. Tw, Cu. Tw, Cu. Tw, Tank tank, Hp electric pump, Tm, Comes from the TD, Pvc sap mm, plant, box, plant, box, plant, Pvc sel mm, alarm, Stop level, Ground, Boot level, Ground, Boot level, Stop level, alarm, elevated tank, Mm pvc sap, Mm pvc sap, Mm pvc sap, Outline amounts, rooftop, Automatic control of electric pumps, box, plant, Mm pvc sap, box, plant, Mm pvc sap, detail, Ohms., Ground well detail, Cooperweld copper rod length, Dose of solution of, Compacted sieving soil, scale, Copper type ab pressure connector, Naked copper wire conductor, Square cap of cm., detail, The grounding system is born in the general board board of arriving to the garden., Bare copper conductor, Ab type copper connector, Copper rod length, description, Switching switch, Simple switch, Outlet, Light centers, pass box, General board, Wall mounted recessed circuit, Circuit embedded in wall floor, Number of circuits, electric meter, Earth well, ceiling, Furniture height, ceiling, Spot light, symbol, Octagonal box, Rectangular box, Mm pvc, Specifications, According to design, Hp electric pump, Sub distribution board, According to design, Wall box, Switching switch, Rectangular box, Before putting into service the drainage water pipes should, Prove the indications of the national building regulations, The drainage pipes will be of pvc rigid plastic, Type bell attached with special glue will have a like, Cold water pipes will be plastic pvc class with splicing, Protected around them with concrete or pipes, The pipelines of sanitary facilities in the, Hat of ventilation m. Of the level of the roof of the roof., The final ventilation pipes of the roof will be finished in, For splicing type bell., The respective hydraulic tests., Minimum of, Of water drain., The cold water pipes will be p.v.c. Indoors, Technical specifications, The ventilation will have a child elbow of greater height m., The valves will have two universal joints when it goes on the wall, The drain pipe will be: p.v.c. Medium pressure sap type, Frame plus wood cover, Order to prevent the water from floor cleaning rainwater, Overflow tank tank, Shall be provided to the building’s drainage system in, Indirect with free discharge with wire mesh to avoid, That insects smell badly enter the cistern., The tube allows the hot air to escape the intake intake, Of the air from the outside end must be protected, With wire mesh to prevent the entry of insects., Penetrate the tanks., Have led to epidemics of water origin., There are some considerations that must be taken in the design, Of the tanks of lack of these considerations, Sanitary cap, air duct, Sanitary aspect, Preferably of reinforced concrete., Technical specifications, It is not convenient to construct tanks with walls of, Storage tanks should be constructed, Constructive aspect, Blocks of clay concrete., Lightened, Temperature faith cm, Under pre-tested design for, Mechanically with vibrator., For at least days., Everything must be compacted, The resistance will be with mixer., Hours of uninterrupted filling, Curing of the concrete will take place from the, The concrete will be prepared, Hasta f’c, Cement fine concrete with large stone, The foundations will be made with concrete cycle, The overcrowding will be done with concrete cycle, Cement fine concrete with medium stones, The foundation will be executed on unaltered ground, Technical specifications, In no liquid case., The mixture will be, Repeat the procedure., Minimum distancing from between, The cyclopean concrete will be filled with a mixture layer, The placement of the stones should be with a, Foundation, Concrete cycle, E.g., Concrete cycle, Overcoming, p.m., Npt, Npt, Npt, Stirrups, Armor, kind, dimension, variable, Compact earth, Npt, Sole, Npt, Rto. both senses, Compact earth, Sole, plane of, Npt, Rto. both senses, Compact earth, Sole, Compact earth, Npt, Sole, Compact earth, Npt, Sole, Compact earth, Npt, Sole, Npt, Rto. both senses, Compact earth, Sole, Compact earth, Npt, Sole, Shoe box, Cm both ways, kind, Variable according to design, Specifications, Coatings, stairs, concrete, steel, ground, Lightened, Columns, Shoe
Raw text data extracted from CAD file:
| Language | Spanish |
| Drawing Type | Section |
| Category | Mechanical, Electrical & Plumbing (MEP) |
| Additional Screenshots |
 |
| File Type | dwg |
| Materials | Concrete, Plastic, Steel, Wood |
| Measurement Units | |
| Footprint Area | |
| Building Features | Deck / Patio, Car Parking Lot, Garden / Park |
| Tags | apartment, autocad, building, DWG, einrichtungen, facade, facilities, gas, gesundheit, l'approvisionnement en eau, la sant, le gaz, machine room, maquinas, maschinenrauminstallations, multifamily, plane, plants, provision, Sanitary, sanitary facilities, section, sections, wasser bestimmung, water |








