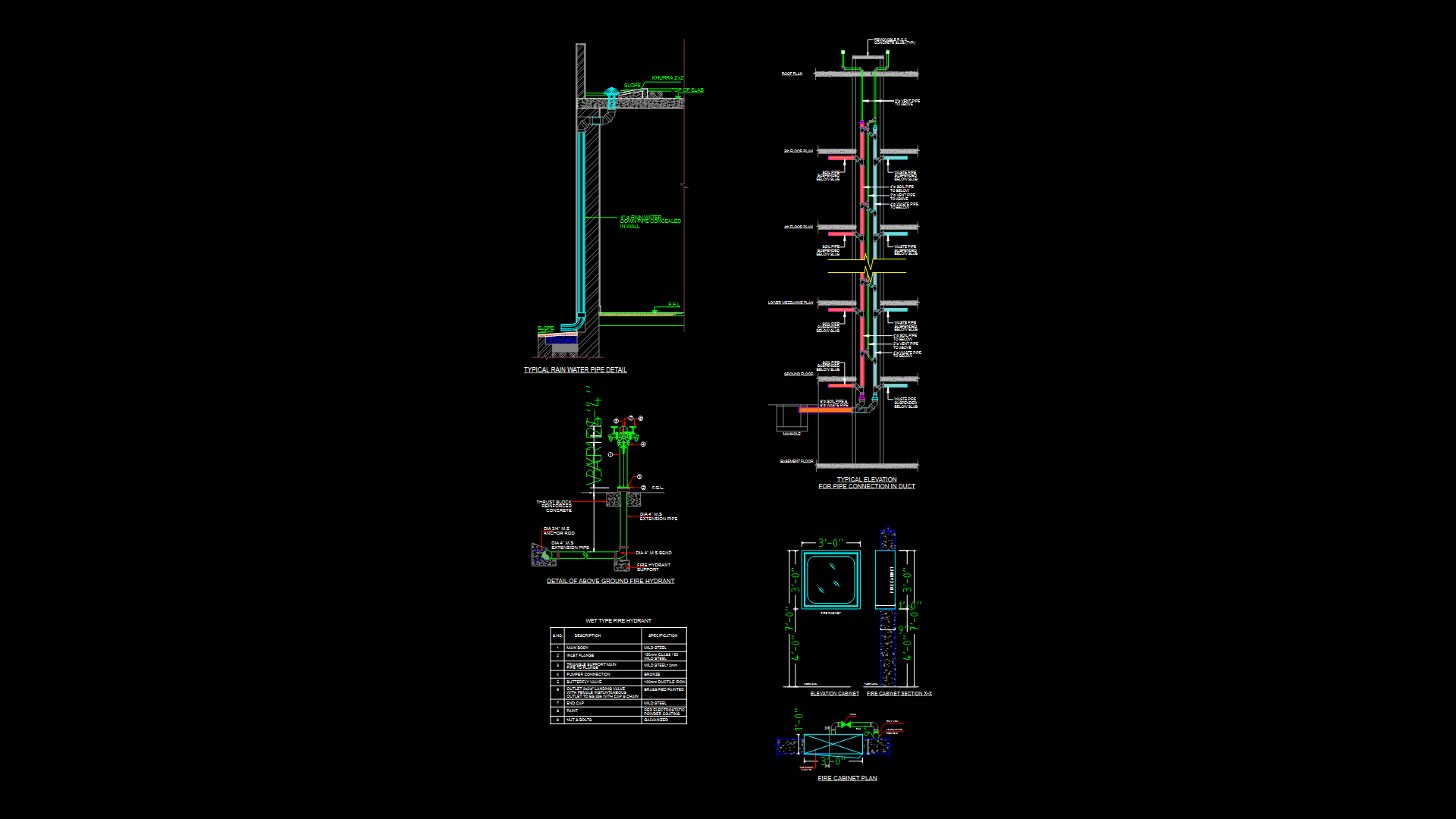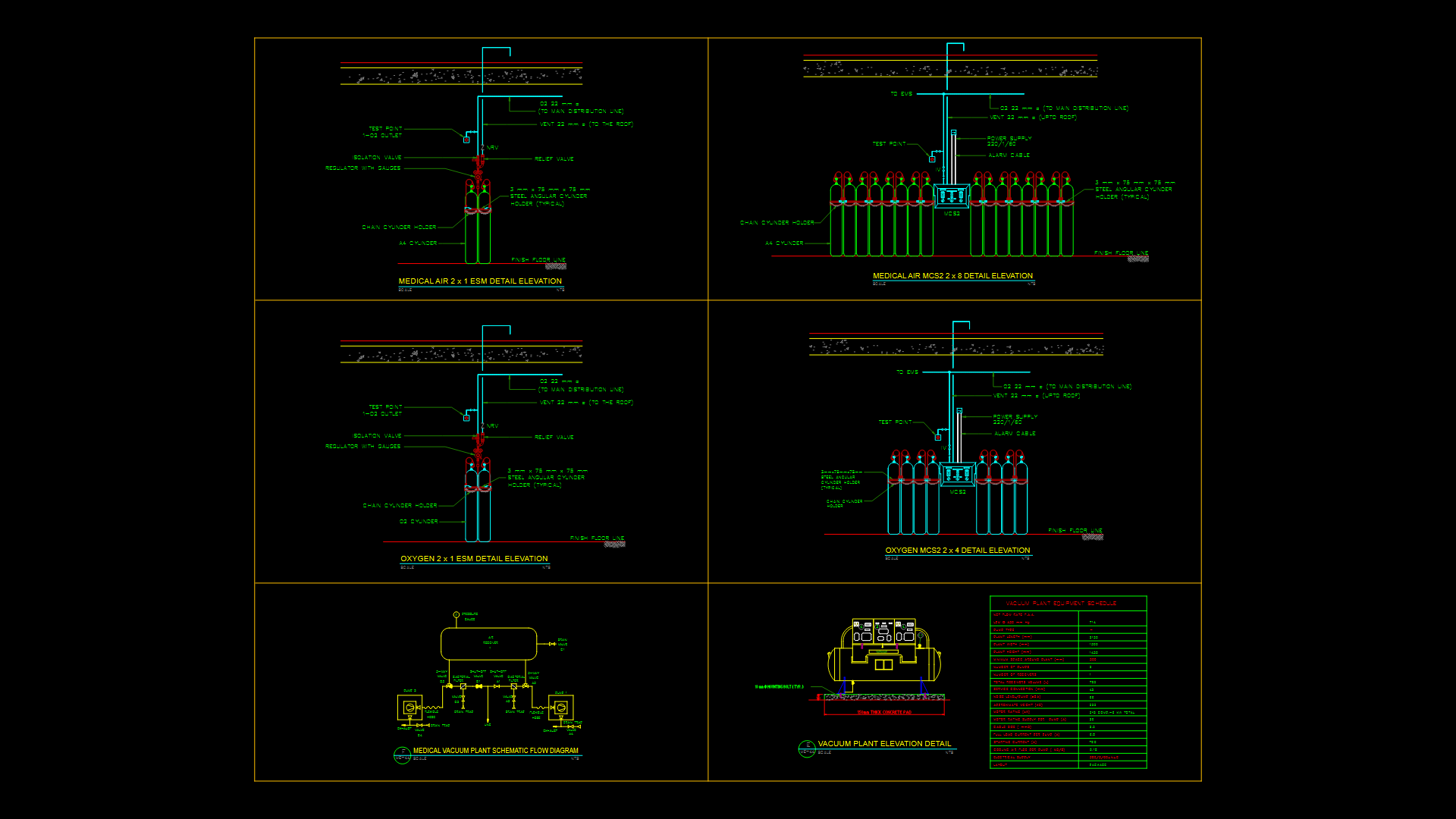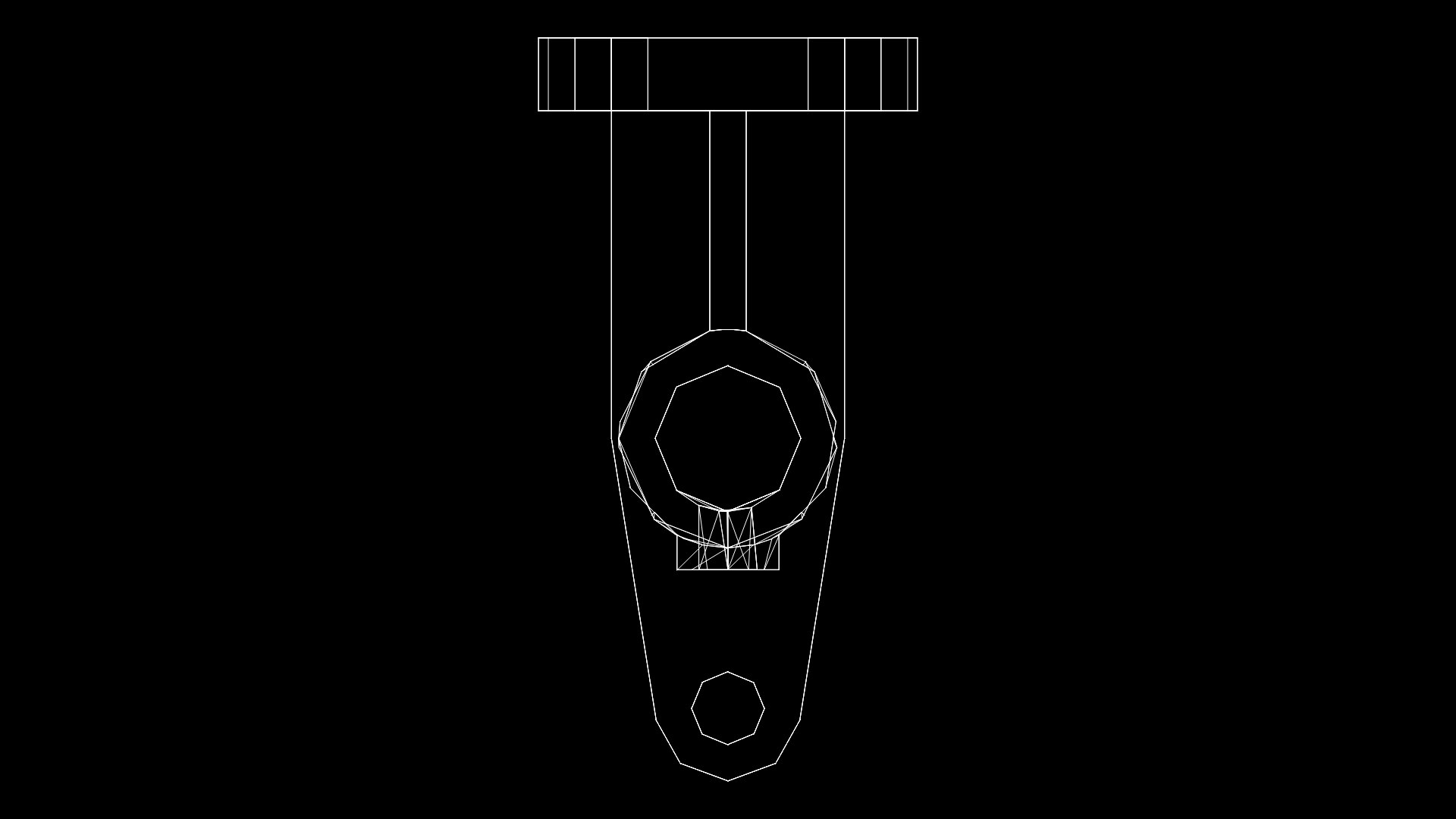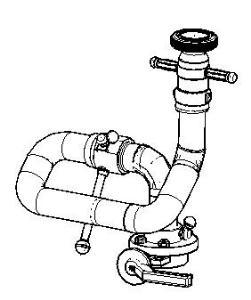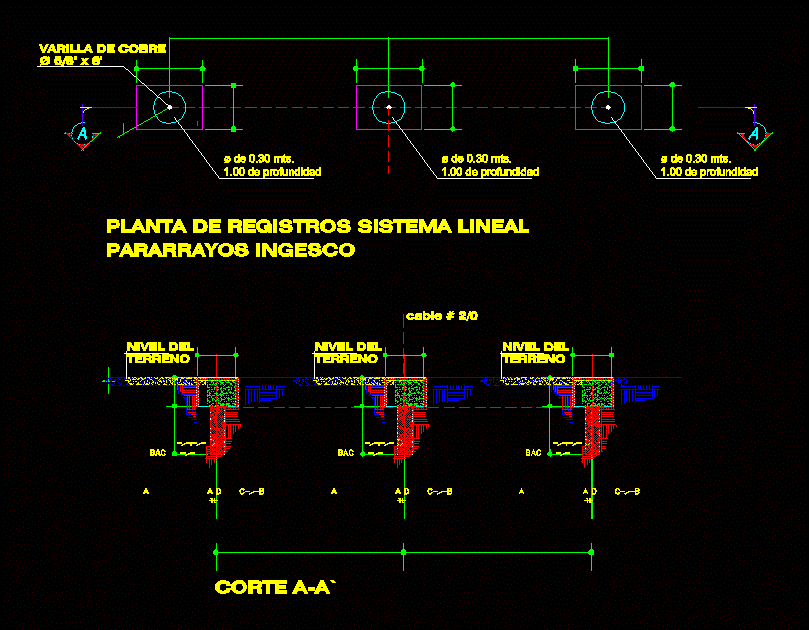Sanitary – Plumbing Details DWG Section for AutoCAD
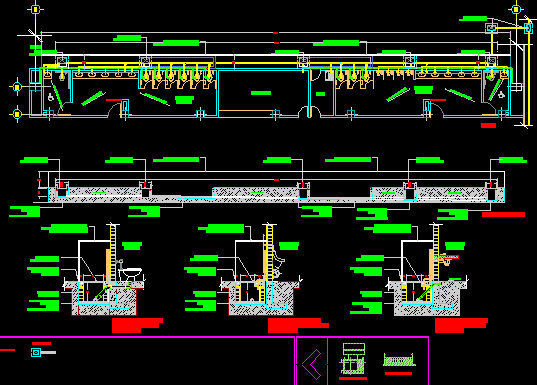
Sanitary – Plumbing Details – Plants – Sections
Drawing labels, details, and other text information extracted from the CAD file (Translated from Spanish):
N.p.t, key:, Men’s health, Women’s health, niche, concession, cleanliness, The dimensions govern the drawing, Levels in meters, Schematic plant, cut, Schematic cut, N.p.t., Indicates finished floor level, Cloths, Axes dimensions, Records, Symbology, Longitudinal cut, plant, Men’s health, Men’s health, Women’s health, Detail of trench discharge of w.c scale:, Registration detail discharge urinal scale:, Log detail download of washbasin scale:, Grille with angle frame, Concrete lid with iron frame, Chain of reinforced concrete enclosure of cms., Red brick wall annealed., Concrete template cm with slope of, Concrete lid with iron frame, Chain of reinforced concrete enclosure of cms., Red brick wall annealed., Concrete template cm with slope of, Chain of reinforced concrete enclosure of cms., Red brick wall annealed., Concrete template cm with slope of, Concrete lid with iron frame, Drawing references can be deleted, Pending, Concrete template cm with slope of, Pending, Projection of cement cabinet of m., Projection of cement cabinet of m., Projection of cement cabinet of m., Projection of cement cabinet of m. See herreria plan
Raw text data extracted from CAD file:
| Language | Spanish |
| Drawing Type | Section |
| Category | Mechanical, Electrical & Plumbing (MEP) |
| Additional Screenshots |
 |
| File Type | dwg |
| Materials | Concrete |
| Measurement Units | |
| Footprint Area | |
| Building Features | Car Parking Lot |
| Tags | autocad, details, DWG, einrichtungen, facilities, gas, gesundheit, l'approvisionnement en eau, la sant, le gaz, machine room, maquinas, maschinenrauminstallations, plants, plumbing, provision, Sanitary, section, sections, wasser bestimmung, water |
