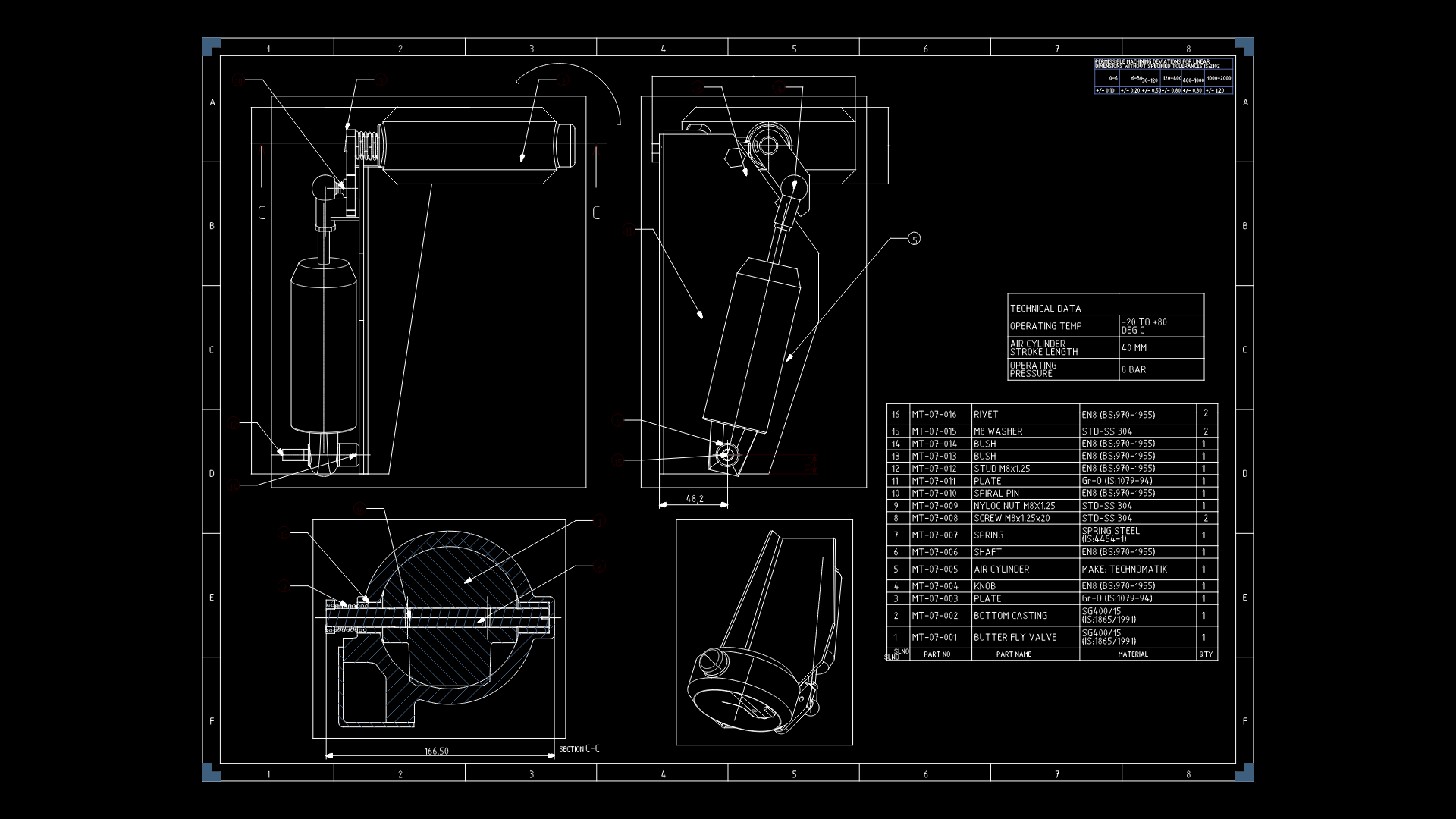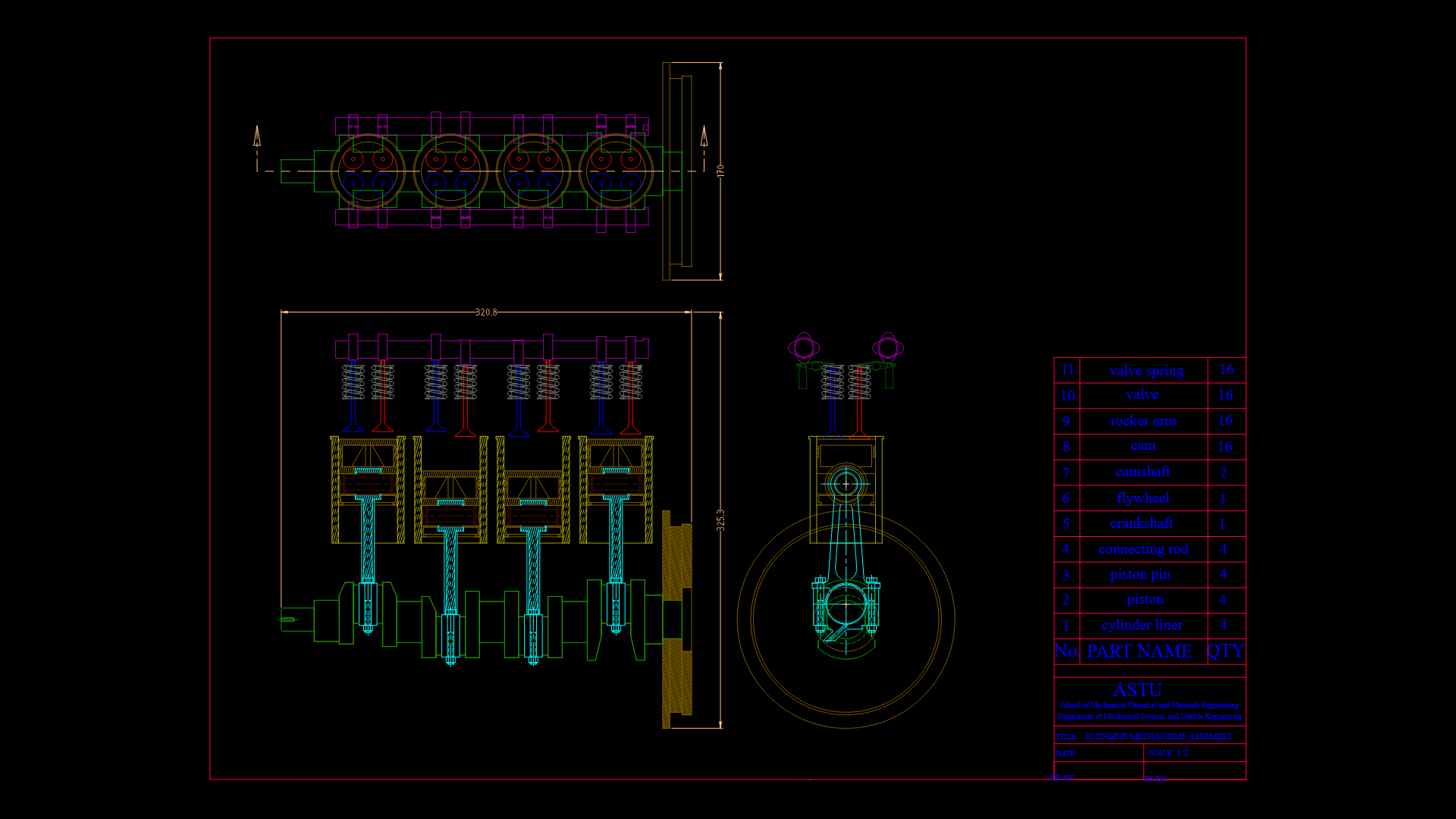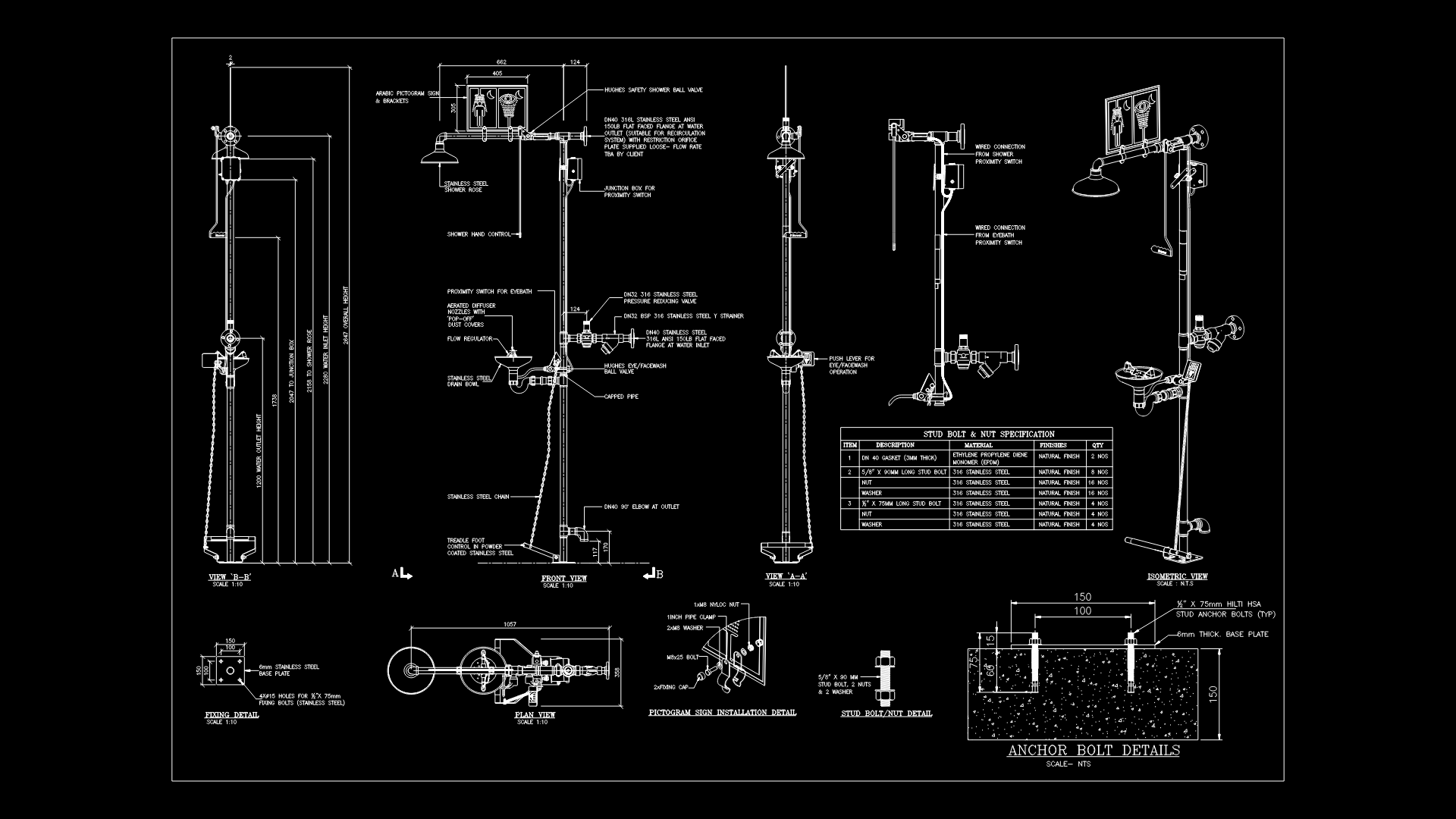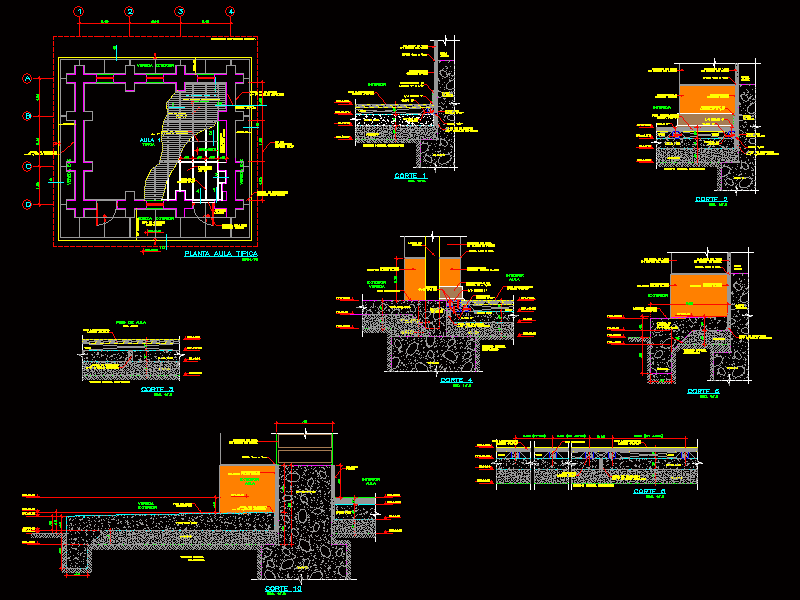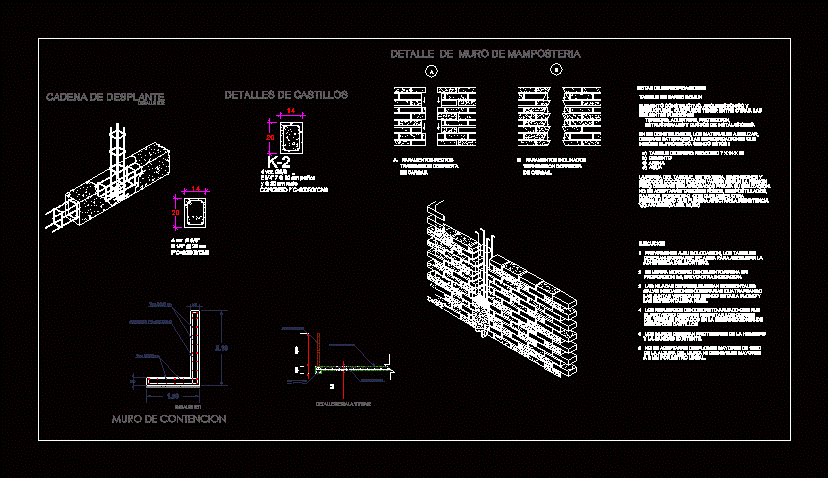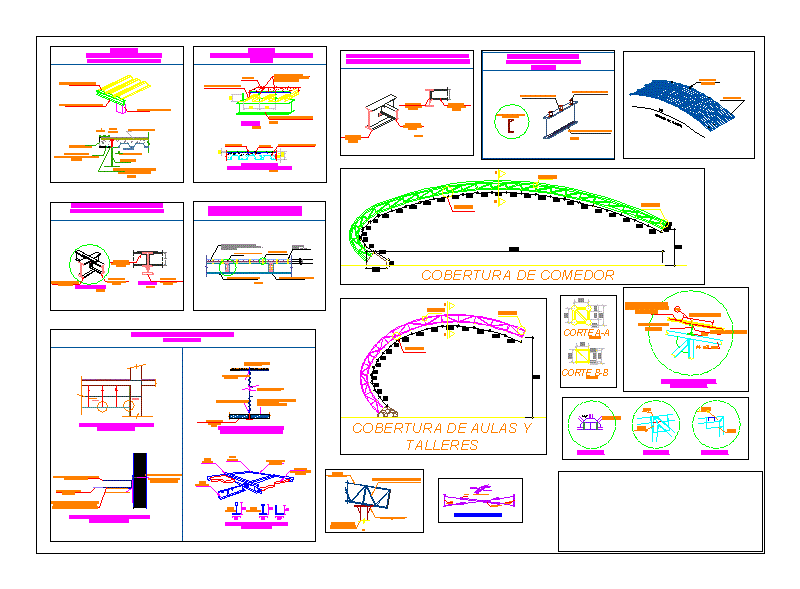Sanitation DWG Full Project for AutoCAD

Health system project designed Facilities in auto cad plane of sanitary facilities
Drawing labels, details, and other text information extracted from the CAD file (Translated from Spanish):
Arrives tub. drain, Pvc, Ventilation tube rises, Pvc, Up the tub.de drain, Pvc, Drainage pipe, Pvc, Nv, N.p.t, N.f, N.p.t, your B. laundry, your B. toilet, your B. urinary, your B. toilet, N.p.t, network, Publish, Drainage tub, Pvc, Ceiling projection, Up tube, tank, Electric pump, impulsion, At, N.t, N.f, C.r, kitchen, Arrives tub. of water, C.r, Network of, drain, first floor, scale, flat, student, teacher, scale, didactic unit, date, sheet, This, Department of civil construction, Civil works execution, Construction procedures, Sanitary facilities drainage, Kings salinas rosvin, Ing.juan avila felipe, July, C.i.p., Av.jose castelli la esperanza, flat, student, teacher, scale, didactic unit, date, sheet, This, Department of civil construction, Civil works execution, Construction procedures, Sanitary facilities drainage, Kings salinas rosvin, Ing.juan avila felipe, July, C.i.p., Av.jose castelli la esperanza, Profile of the drainage line, scale, Drainage pipe, Pvc, Nv, N.p.t, N.f, N.p.t, your B. laundry, your B. toilet, your B. urinary, your B. toilet, N.p.t, Drainage tub, Pvc, Drainage pipe, Pvc, Nv, N.p.t, N.f, N.p.t, your B. laundry, your B. toilet, your B. urinary, your B. toilet, N.p.t, network, Publish, Drainage tub, Pvc, Profile of the drainage line, scale, network, Publish, network, Publish
Raw text data extracted from CAD file:
| Language | Spanish |
| Drawing Type | Full Project |
| Category | Mechanical, Electrical & Plumbing (MEP) |
| Additional Screenshots |
 |
| File Type | dwg |
| Materials | |
| Measurement Units | |
| Footprint Area | |
| Building Features | |
| Tags | auto, autocad, cad, designed, DWG, einrichtungen, facilities, full, gas, gesundheit, health, l'approvisionnement en eau, la sant, le gaz, machine room, maquinas, maschinenrauminstallations, plane, Project, provision, Sanitary, sanitary facilities, Sanitation, sewage facilities, system, wasser bestimmung, water |
