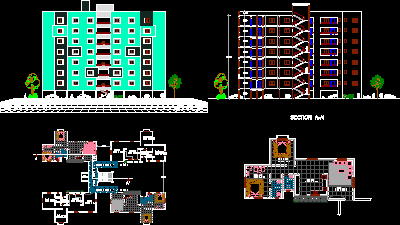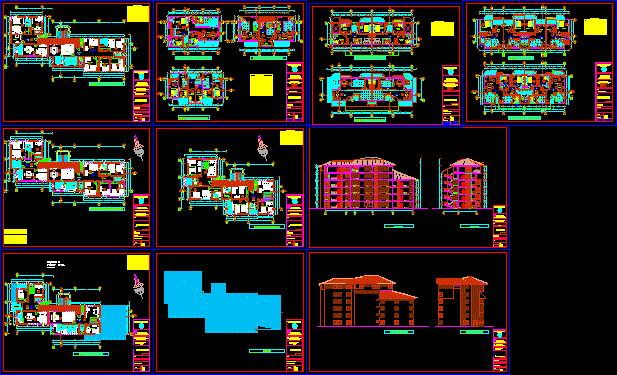Santa Monica House DWG Section for AutoCAD
ADVERTISEMENT

ADVERTISEMENT
Santa Monica House – Plants – Sections – elevations –
Drawing labels, details, and other text information extracted from the CAD file (Translated from Spanish):
alfeizar, box of bays, height, type, doors, width, windows, observation, see det., var, plane :, property :, location :, design and drawing :, electrical installations communications, codelcro edificaciones srl, date :, scale :, ind., project :, ing. sandro paz guillen, flat – basement, lantern, s.h., washing, living room, common area, kitchen, hallway, dining room, laundry, garage, living room, hall, patio, garden, av. ricardo palm, warehouse, w.c., parking, first level plant, fifth level plant, court a-a, main facade
Raw text data extracted from CAD file:
| Language | Spanish |
| Drawing Type | Section |
| Category | Condominium |
| Additional Screenshots |
 |
| File Type | dwg |
| Materials | Other |
| Measurement Units | Metric |
| Footprint Area | |
| Building Features | Garden / Park, Deck / Patio, Garage, Parking |
| Tags | apartment, autocad, building, condo, DWG, eigenverantwortung, elevations, Family, group home, grup, house, mehrfamilien, multi, multifamily housing, ownership, partnerschaft, partnership, plants, santa, section, sections |








